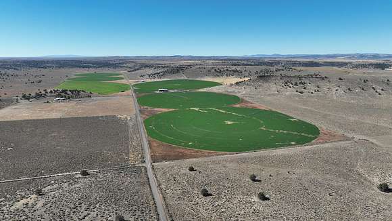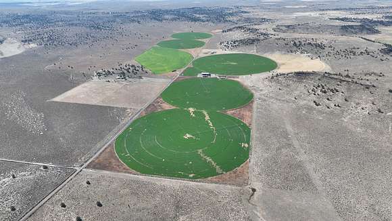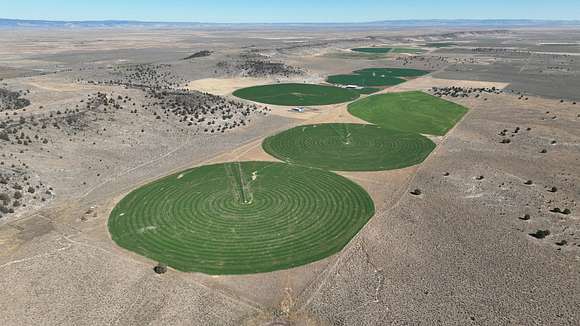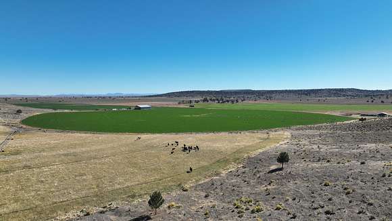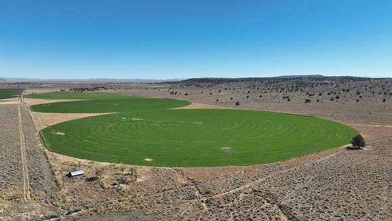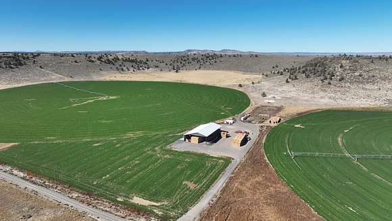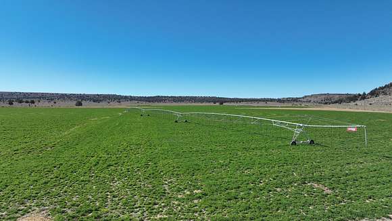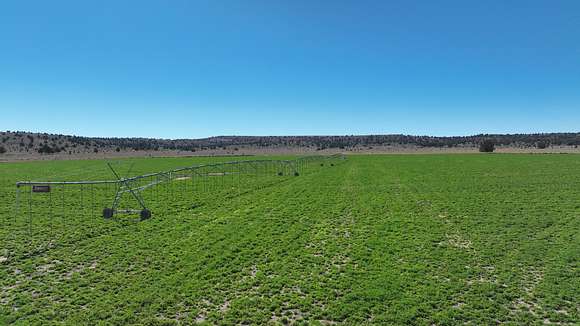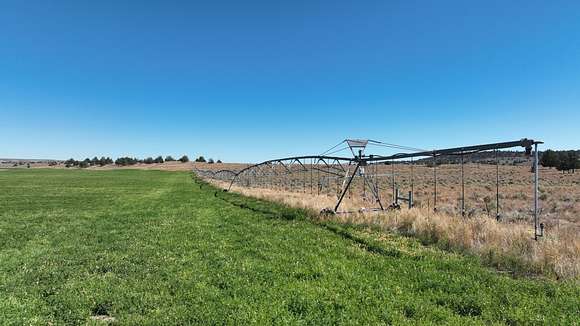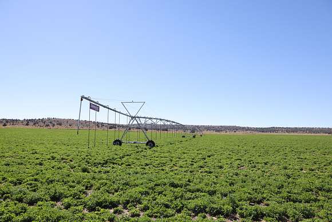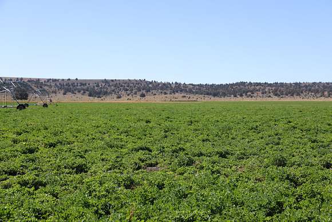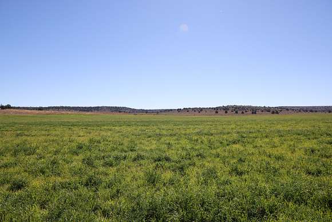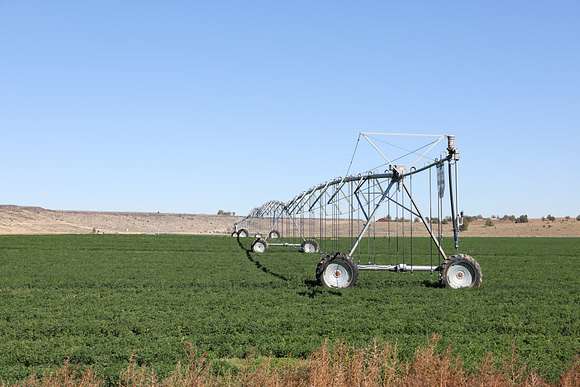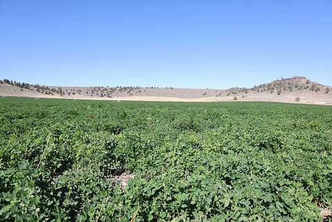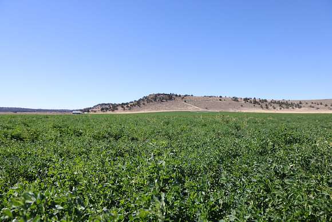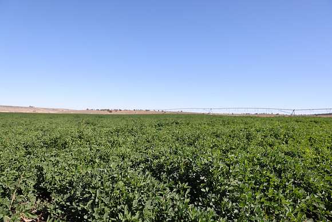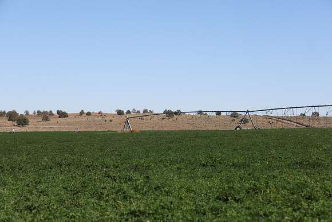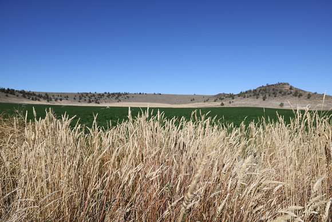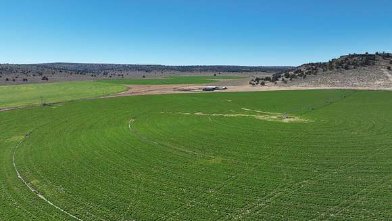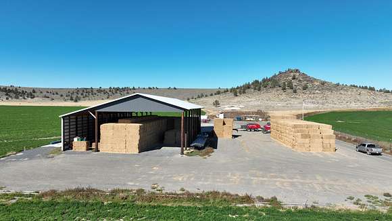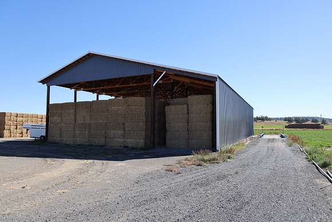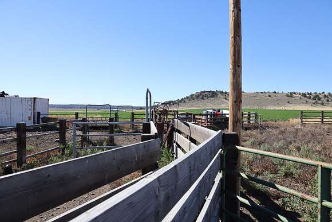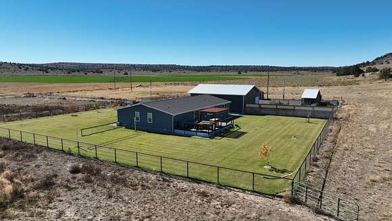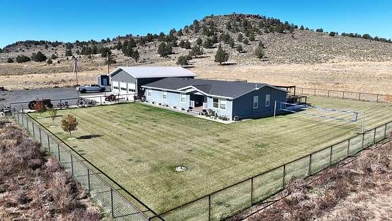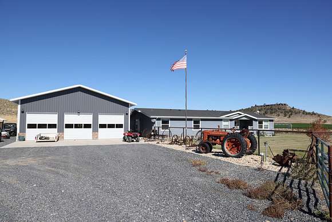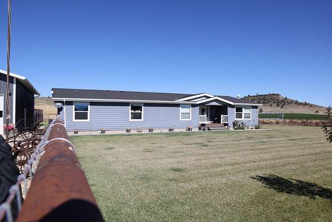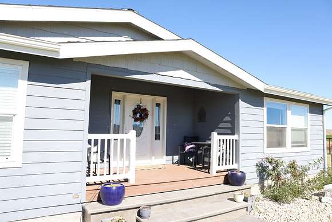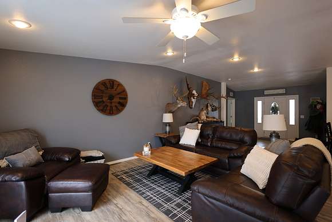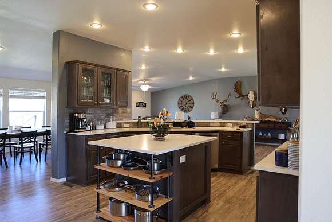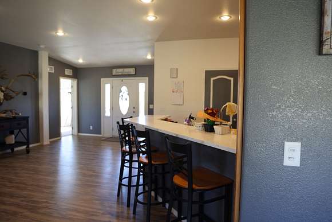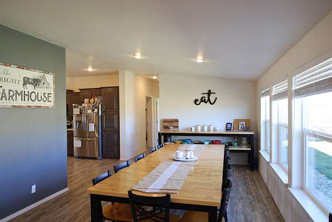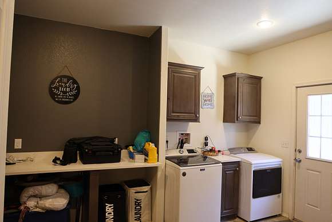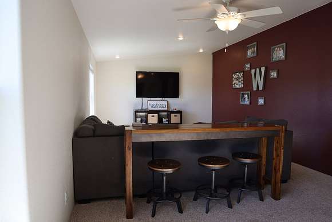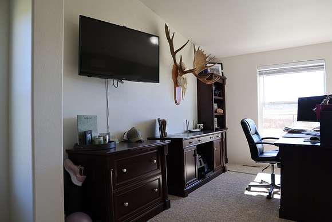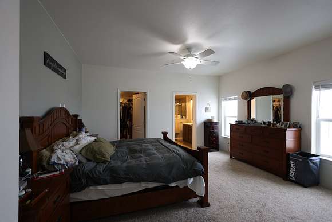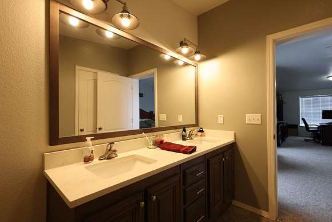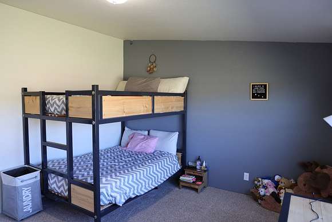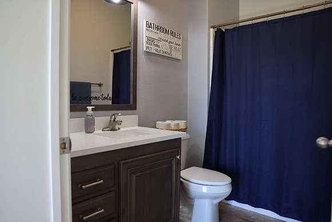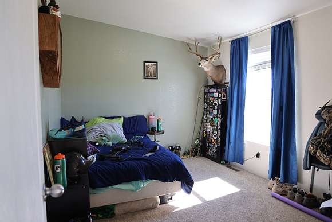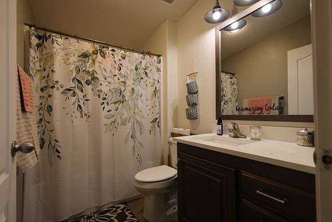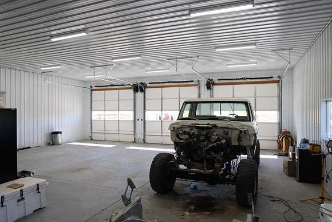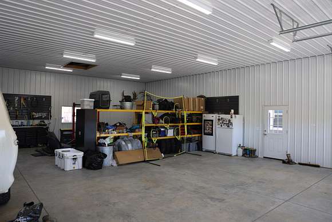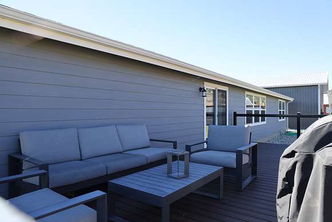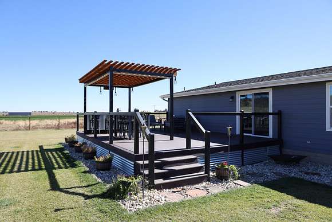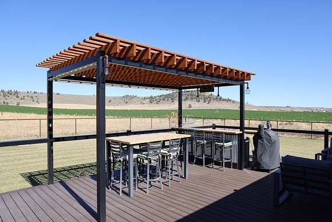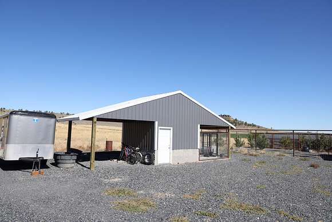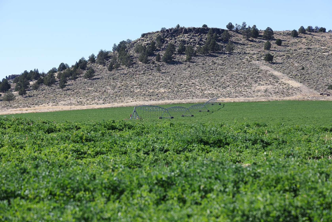
Land with Home for Sale in Burns, Oregon
29975 Sunset Valley Ln, Burns, OR 97720
Property Overview
Wrights Farm, nestled in the serene landscape of Eastern Oregon just south of Burns, offers a rare blend of high desert beauty and agricultural productivity. Positioned on the south-facing slope of Wright's Point, this 453.85-acre farm serves as a private oasis at the end of a quiet county road. The property boasts a modern 3-bedroom, 2 3/4 -bath manufactured home installed in 2019, thoughtfully designed with durability and comfort in mind. Surrounding the residence, a large orchard and meticulously maintained yard with underground sprinklers create a peaceful and inviting atmosphere. Adjacent to the home, a spacious 40x48 shop and a massive 76x128 hay cover provide ample space for equipment, livestock, and storage, conveniently located near truck scales and working corrals to support efficient farm operations.
Irrigation and Land Features
This farm excels in its irrigation infrastructure, featuring seven pivots--including two Reinke and five Zimmatic systems--and additional handline irrigation covering approximately 273.8 acres of water rights. The interconnected system is supported by three wells with a mainline network, including a variable frequency drive pump for optimal water pressure management. The land is primarily planted in alfalfa with sections dedicated to irrigated pasture and orchard grass, ideal for supporting cattle and horses. Wildlife thrives here as well, with elk, mule deer, and pronghorn frequently grazing the fields, complemented by abundant bird species such as hawks and eagles. The property is located within the Juniper Hunting Unit and qualifies for two Limited Oregon Pronghorn (LOP) tags, enhancing its appeal for outdoor enthusiasts.
Improvements and Amenities
The residence features a sturdy foundation, hardie plank siding, vinyl windows, and a composite roof, designed to endure the region's weather extremes. Inside, an open floor plan with laminate flooring creates a spacious feel, while the kitchen is appointed with knotty alder cabinetry, quartz countertops, and an island that doubles as extra storage. The master suite serves both as a bedroom and office, complete with a walk-in closet and private 3/4 bath with a tiled shower. Two additional full bathrooms and ample storage spaces complement the home's functionality. The laundry room, accessible from the garage, is outfitted with cabinets and counter space, doubling as a mudroom. Outside, stamped concrete walkways, a private back patio with Trex decking, and a pergola bar area offer inviting spaces to relax or entertain. The detached shop is partially insulated with concrete floors and LED lighting, while a metal dog kennel with French drains sits nearby. A large hay shed with an elevated crushed rock base and a lean-to structure, alongside a 10x40 truck scale and working corrals, round out the practical farm improvements.
Tax Lot and Utilities
The property encompasses multiple tax lots: T25S R30E SEC 1 TL 100 and 400, as well as T25S R31E SEC 6 TL 1200, 200, and 400, all contributing to the total deeded acreage of 453.85. Of this, 273.8 acres hold water rights certified under number 98883, dated November 8, 2006. The land includes 236.8 acres under pivots, 23.4 acres of irrigated pasture, and 13.6 acres irrigated by handline. Utilities are provided by Harney Electric Cooperative, CenturyLink for phone service, and internet options via Starlink or MiWave. The farm benefits from a farm deferral tax status with annual taxes of $3,508.61, underscoring its productive agricultural classification.
Location
- Street address
- 29975 Sunset Valley Ln
- County
- Harney County
- Elevation
- 4,163 feet
Property details
- Acreage
- 453.85 acres
- Posted
Listing history
| Date | Event | Price | Change | Source |
|---|---|---|---|---|
| Jan 7, 2026 | Relisted | $2,130,000 | — | Listing agent |
| Jan 3, 2026 | Listing removed | $2,130,000 | — | Listing agent |
| July 19, 2024 | Price drop | $2,130,000 | $5,000 -0.2% | Listing agent |
| June 21, 2024 | Price drop | $2,135,000 | $5,000 -0.2% | Listing agent |
| June 7, 2024 | Price drop | $2,140,000 | $5,000 -0.2% | Listing agent |
| May 25, 2024 | Price drop | $2,145,000 | $5,000 -0.2% | Listing agent |
| Jan 10, 2024 | New listing | $2,150,000 | — | Listing agent |
