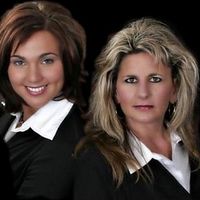Land with Home for Sale in Paulden, Arizona
29869 N Feather Mountain 13Ac Rd Paulden, AZ 86334
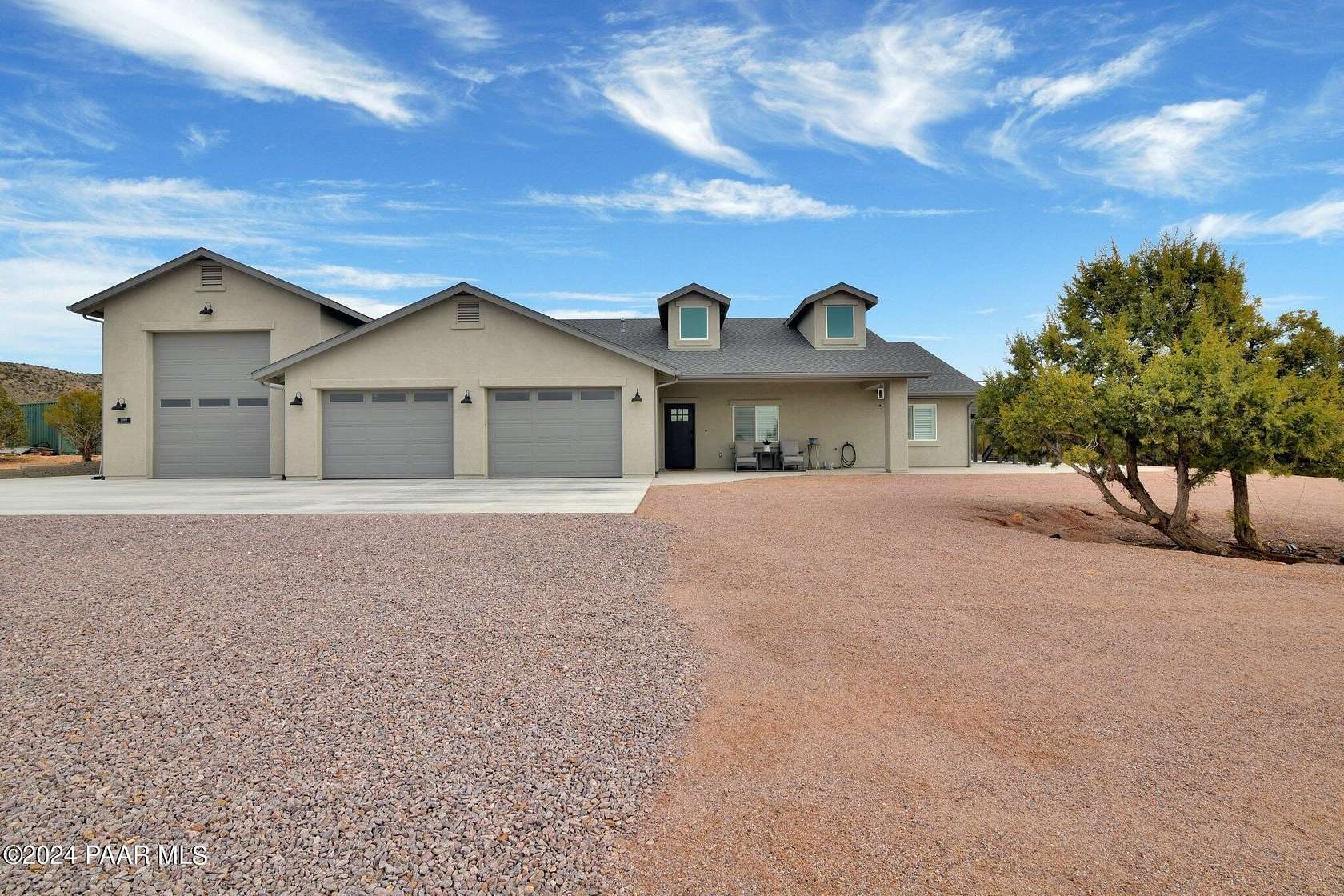
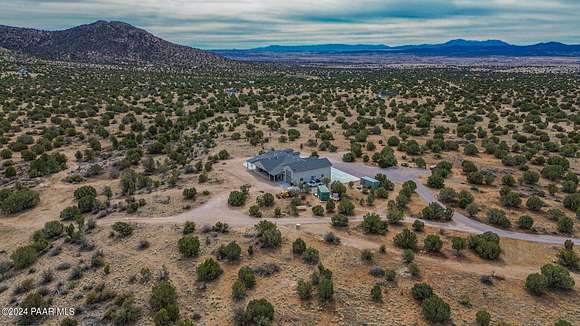
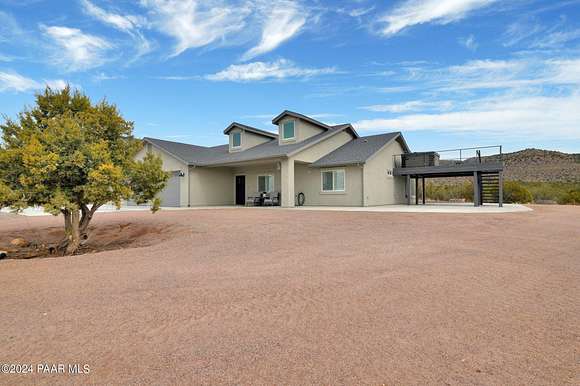
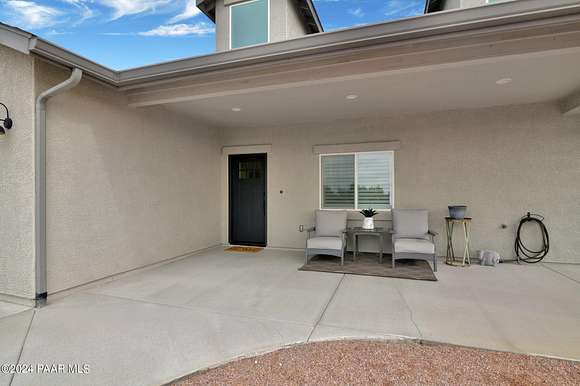




































Welcome to your own slice of paradise! Breathtaking views from this amazing home nestled on 13.43 acres of pristine land yards from the Prescott National Forest. Open and split floorplan, this home features 3 bed and 2 full baths. The living room boasts a gorgeous wood burning fireplace and vaulted ceilings. Bright and neutral kitchen with large island, ample cabinet space, and solid surface countertops. Retreat to the primary suite complete with a spacious bath, sitting area, and massive closet. Additional bedrooms offer comfort and privacy for family and guests. 3 car attached (31'x23') garage AND 4 car attached RV garage (19'.6''x45'.10'') with 16' ceiling. RV garage includes 1/2 bath and workshop area. Enjoy the endless views from the hot tub located on the deck. Strong 12+gpm well
Directions
Hwy 89, left on Big Chino Rd, Right on Feather Mountain Rd, keep on Feather Mountain to National Forest, you will travel approximately 2,5 miles across National Forest to property on right.
Location
- Street Address
- 29869 N Feather Mountain 13Ac Rd
- County
- Yavapai County
- Community
- Feather Mountain Ranches
- Elevation
- 4,537 feet
Property details
- Zoning
- RCU-2A
- Builder
- Upland Builders
- MLS Number
- PAAR 1067008
- Date Posted
Property taxes
- 2023
- $350
Parcels
- 303-03-014C
Legal description
LOT 9 THE NW PCLCOR LYING APPROX 443 FT S OF THE NW COR OF LOT 9 5-18-2W CONT 13.43 AC FEATHER MOUNTAIN RANCHES BOOK 8 PAGE 62
Detailed attributes
Listing
- Type
- Residential
- Subtype
- Single Family Residence
Lot
- Views
- Forest, Mountain, Panorama
Structure
- Style
- Ranch
- Materials
- Frame, Stucco
- Roof
- Composition
- Cooling
- Ceiling Fan(s)
- Heating
- Forced Air
Exterior
- Parking Spots
- 7
- Fencing
- Fenced, Perimeter
- Features
- Deck, Deck-Open, Driveway Gravel, Level Entry, Native Species, Patio, Patio-Covered, Perimeter Fence, Porch, Porch-Covered, Spa/Hot Tub, Storm Gutters, Xeriscaping
Interior
- Rooms
- Bathroom x 3, Bedroom x 3, Laundry, Workshop
- Floors
- Laminate
- Appliances
- Dishwasher, Garbage Disposer, Gas Range, Microwave, Range, Washer
- Features
- CFL Lights, Ceiling Fan(s), Counters-Solid SRFC, Eat-In Kitchen, Fireplace, Garage Door Opener(s), Hot Tub/Spa, Kitchen Island, Live On One Level, Master On Main, Raised Ceilings 9+ft, Utility Sink, Walk-In Closet(s), Wash/Dry Connection, Wood Burning Fireplace
Listing history
| Date | Event | Price | Change | Source |
|---|---|---|---|---|
| Aug 27, 2024 | New listing | $699,000 | — | PAAR |
Payment calculator
