Residential Land with Home for Sale in Swan Valley, Idaho
298 Lazy Moose Rd Swan Valley, ID 83449
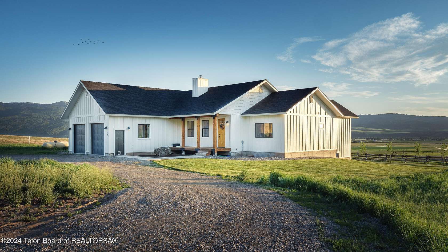
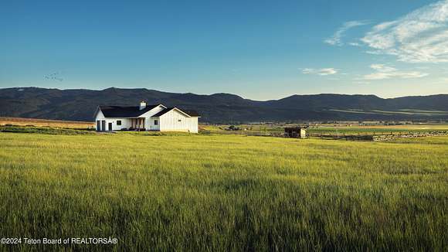
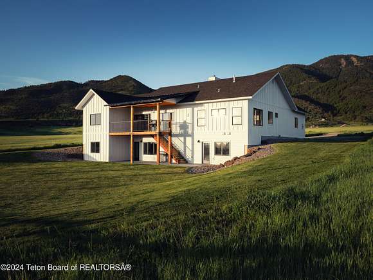
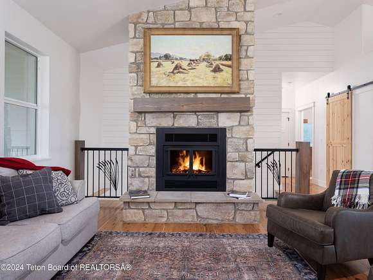
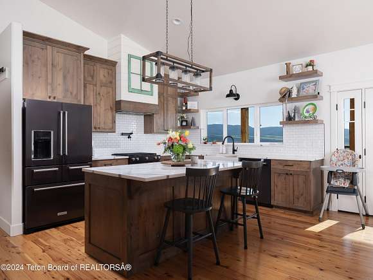
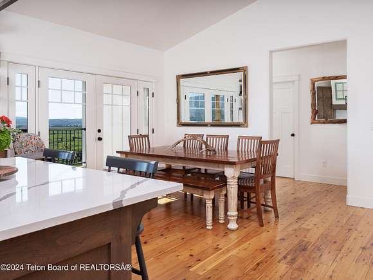
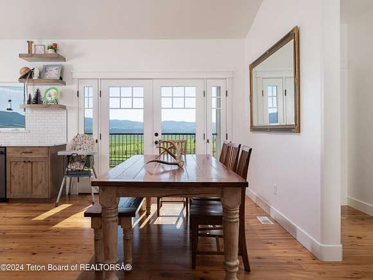
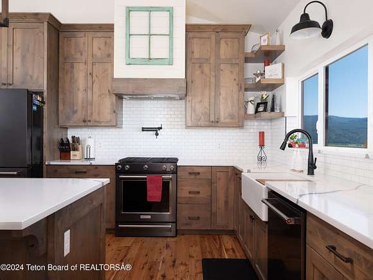
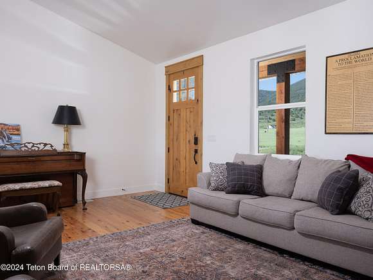
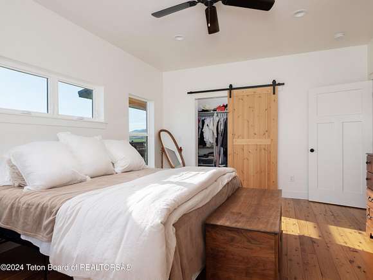
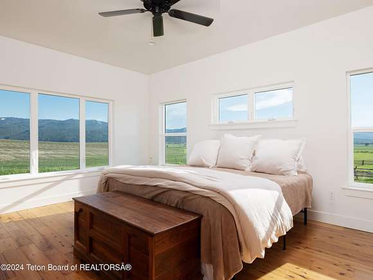
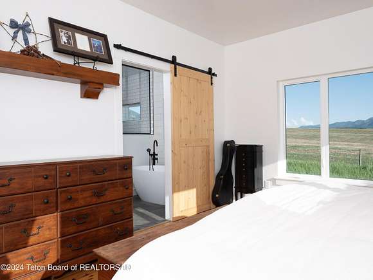
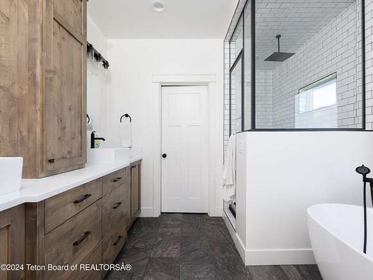
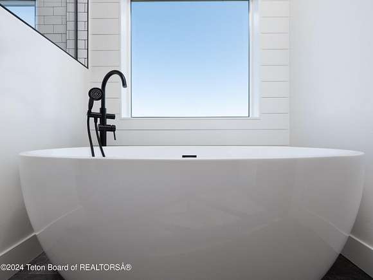
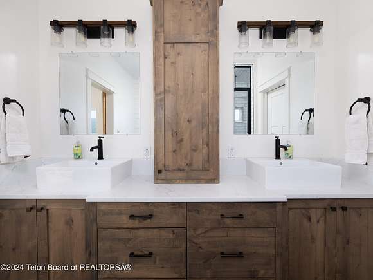
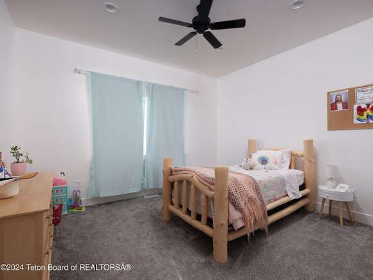
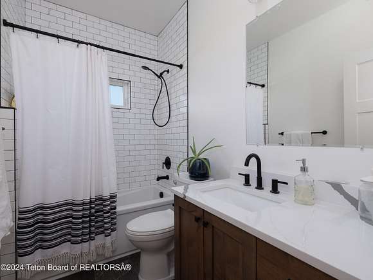
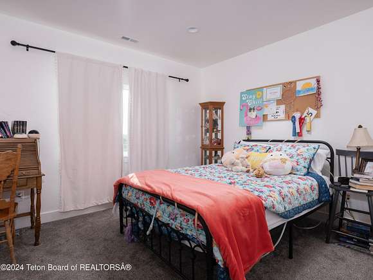
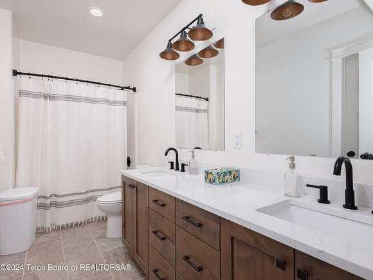
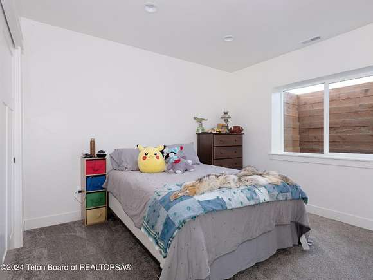
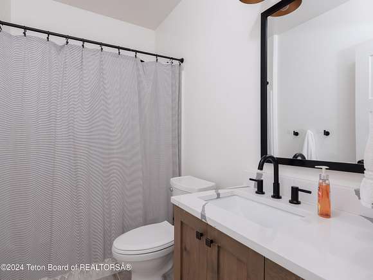
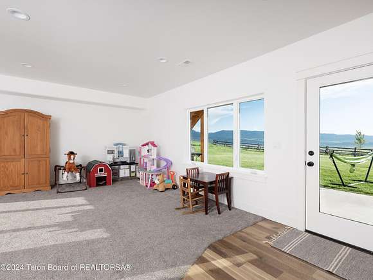
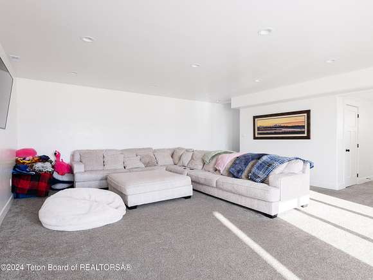
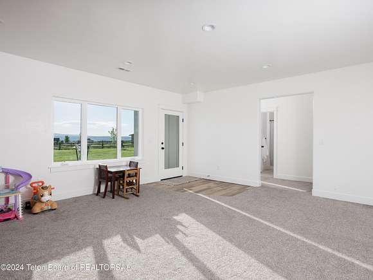
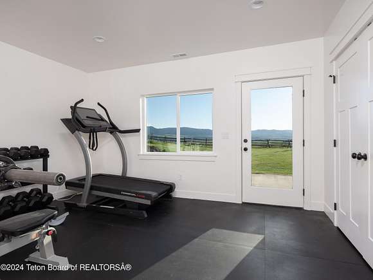
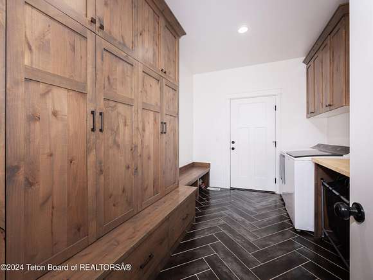
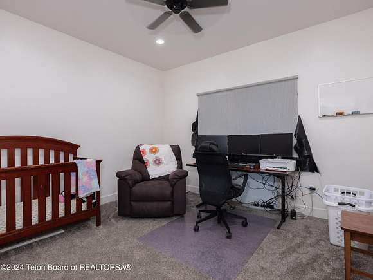
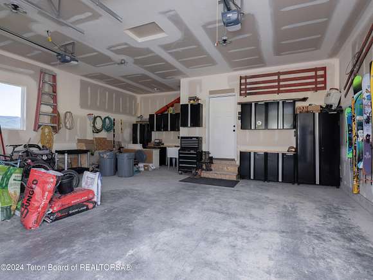
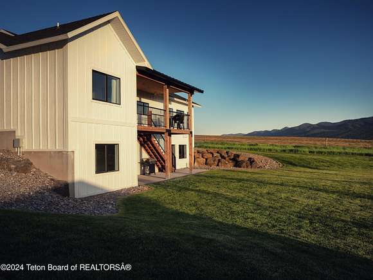
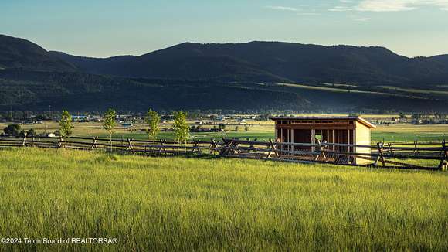
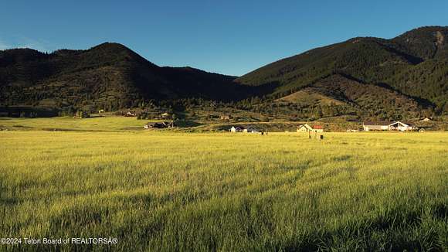
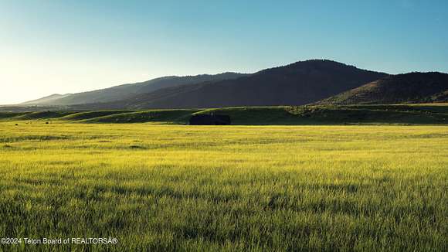
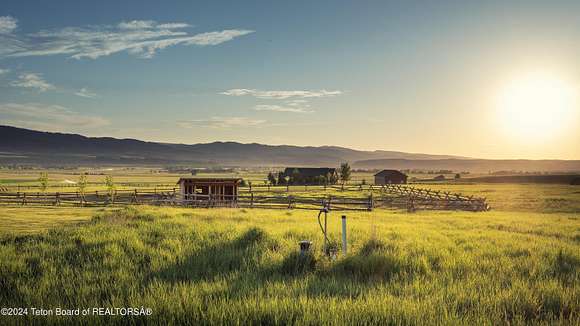
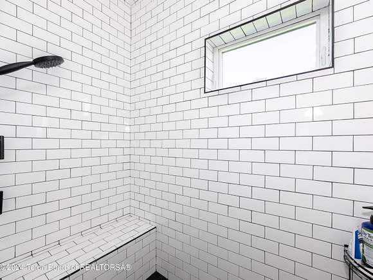

Light and bright spacious 6 bdrm, 4 full bath, 2 level home located in beautiful Swan Valley farm district on 2.5 acres near Natl Forest foothills. Mountain views light up with the seasonal colors. Vaulted & 9 foot ceilings throughout. Main floor area is largely of 3/4 inch imported Australian Cypress hardwood, with a mix of tile, over heated bathroom floors. Stone fireplace warms the open living room, dining area, and kitchen with farmhouse sink and appealing knotty alder cabinetry. Covered deck access from dining area. Large primary suite, 2 addl bedrooms, served by full bath. Lower level walkout with large family room, 3 bedrooms, 2 full baths. Patio accesses 12,000 sqft lawn with Valley & mountain views. Click/Read blue ''More'' hyperlink for owners comprehensive list of build features. Lundquist Home Details
General:
" 3,824 sq ft per the building plans. The home is fully finished upstairs and downstairs
" 2.5 acre lot within Bald Mountain Trails subdivision.
" $300/year HOA fee
" Subdivision is located within the city limits of Swan Valley. Address is 298 Lazy Moose Road, Swan Valley, ID 83449
" Fire hydrants in subdivision for fire suppression
" 6 bedrooms/4 bathrooms
" 2 car garage
" Exterior walls insulated with 5" avg depth spray foam closed cell polyurethane insulation (R-35+ Approx) Code is R-19
" Interior bathroom and master bedroom walls are insulated with fiberglass batting insulation
" Basement concrete walls are insulated with 2" avg depth spray foam closed cell polyurethane insulation
" Attic is insulated with R-49 blow in fiberglass insulation
" Attic is vented via 4 gable vents and soffit vents. No roof ridge vents
" Gas (propane) powered forced air furnace. In floor vents on main floor and ceiling vents in basement
" No Air Conditioning, though has air handler and Condenser easily added for full house AC.
" Gas (propane) powered water heater
" Water softener
" Private well. Well is 420' deep and with 6" casing to 400'. 3 HP pump sits at 195' with static water depth of 160'. 35 GPM production per Denning Well Drilling
" Private septic and drain field
" LP Propane owns the propane tank with an annual lease. Service provided out of Idaho Falls
" Lower Valley energy supplies power
" SilverStar Communications supplies internet service
" Landscaping includes approximately 12,000 sq ft of Kentucky bluegrass sod
" Planting beds along all edges of the house
" Underground sprinkler system with wireless programmable controller for lawn and planting beds
" LP Smartside siding panels. Mostly board and batten with some lap siding and shake siding to add definition
" Malarkey asphalt shingles. Rear deck roof is 3/12 pitch and has standing seam metal
" Metal soffit and fascia. Vented soffit under roof eaves.
" Couer d'Alene windows with black exterior and white interior finish
" 5/8" drywall with paint grade trim
" 8' alder front door
" NOT INCLUDED in sale
- Typical personal property including furniture, artwork, and other personal items
- Shed located to the northwest of the house
- Buck and rail fence to the west of the house (negotiable if buyer would like to keep fence, approximately $3,500 replacement cost)
- Existing top load clothes washer & front load dryer (sellers has 4 young children)
Upstairs:
3 bedrooms/2 bathrooms
Master Bedroom/Bathroom
" Walk in closet with built in hanging areas, shelves, and storage cubes
" 3/4 inch imported Australian Cypress hardwood. Actual wood, not engineered.
" 9' ceilings with recessed LED lighting on dimmer switch
" Ceiling fan
" Ceramic tile flooring in bathroom
" Electric radiant heat under bathroom tile floor
" Fully tiled and sealed shower
" Steam shower!!!
" Quartz countertops in bathroom
" Custom alder cabinets in bathroom
" Cat6 data cables in master bedroom for TV/Internet hookups
Upstairs Bedrooms
" Premium carpet with 8 pound padding and moisture guard
" Full closets with built in hanging areas, shelves, and storage cubes
" 9' ceilings with recessed LED lighting
" Ceiling fans
Upstairs Bathroom
" Ceramic tile flooring in bathroom
" Quartz countertop
" Custom alder cabinets
" 9' ceilings with recessed LED lighting
" Vanity lighting
" Exhaust fan vented to the exterior, not to the attic and soffit
" Tub insert with tile walls
Living Room
" 3/4 inch imported Australian Cypress hardwood. Actual wood, not engineered.
" Large manufactured stone fireplace. Open to stairwell with stone on 4 sides
" Wood burning fireplace
" Custom metal railing
" Vaulted ceiling with 13' peak with recessed LED lighting on dimmer
" Large shiplap accent wall
" Cat6 data cables in fireplace for TV/Internet hookups
Kitchen/Dining
" 3/4 inch imported Australian Cypress hardwood. Actual wood, not engineered.
" Quartz countertop
" Custom alder cabinets and floating shelves
" Tile backsplash
" Large farmhouse style sink
" Pot filler above range
" Gas (propane) range/oven
" Oven has electrical wiring in place to convert to electric appliance if desired
" Large high CFM range exhaust fan
" KitchenAid appliances (fridge, oven/range, dishwasher)
" Insinkerator disposal
" 4' x 6' island with chandelier lighting
" Vaulted ceiling with 13' peak with recessed LED lighting on dimmer
Pantry
" 3/4 inch imported Australian Cypress hardwood. Actual wood, not engineered.
" Built in shelving
" Electrical outlet for microwave
" Electrical outlet for robotic vacuum
Mudroom/Laundry
" Porcelain tile
" Custom alder cabinets
" Butcher block counter top
" Oversize utility sink
" Dryer vent to outside, not into attic or garage
Lower Level:
3 bedrooms/2 bathrooms
Living Room
" Premium carpet with 8 pound padding and moisture guard
" 9' ceiling with recessed LED lighting on dimmer
" Cat6 data cables for TV/Internet hookups
" Daylight wall with walkout exterior door
" 2" of spray foam closed cell polyurethane insulation in the ceiling for sound reduction from the living area above
" Carpeted stairs and landing
Downstairs Bedrooms
" Premium carpet with 8 pound padding and moisture guard
" Full closets with built in hanging areas, shelves, and storage cubes
" 9' ceilings with recessed LED lighting
" Large egress windows with oversize custom window well
Downstairs Bathroom
" Ceramic tile flooring in bathroom
" Quartz countertop
" Custom alder cabinets
" 9' ceilings with recessed LED lighting
" Vanity lighting
" Shower/tub insert combo
" Exhaust fan vented to the exterior
Downstairs "Master" Bedroom/Bathroom
" Closet built in hanging areas, shelves, and storage cubes
" Ceramic tile flooring in bathroom
" Double vanity sinks
" Shower/tub insert
" Quartz countertops in bathroom
" Custom alder cabinets in bathroom
" Exterior door
" Direct access to adjacent bathroom
This bedroom is the one in the basement that we are currently using as a gym. It has a full closet as well as an exterior door. The only "problem" is it currently has a temporary rubber floor. Could easily be carpeted or put down LVP or whatever for a permanent flooring. This bedroom also has bathroom attached. The bathroom is also accessible from the main living area.
Mechanical Room
" Built in heavy duty shelving
" Furnace location
" Water heater location
" Water pressure tank location
" Water softener location
" Low voltage cat6 data cable mainframe location
" Electrical subpanel location
" Steam Shower head unit location
" Water shut off valve location.
" Fully insulated
" Partially drywalled
Exterior:
" Covered front deck with stained pine decking
" Covered back deck with stained pine decking
" Rough cut pine shiplap soffit above decks
" Custom metal railings
" Recessed LED lighting
" Electrical outlets (switch controlled from inside home) mounted to ceiling soffit above decks
" Large rough cut 8x8 posts and 8x10 beams for deck framing
" Deck is non load bearing as the trusses are cantilevered and roof weight bears on exterior wall of the house
" 2 water hose bibs, one on the front and one on the back of the house
" 6 exterior electrical outlets
" Large landscape boulders and retaining wall
Garage
" Large oversize 9 x 9 garage doors
" 25' deep
" Attic access
" Lots of metal storage cabinets with counter space
" Hot/Cold water utility sink
" R-19 fiberglass batting insulation
" 5/8" drywall mud, tape, and texture completed.
" Garage interior is not painted
" 12' ceilings with LED lighting - not recessed
Location
- Street Address
- 298 Lazy Moose Rd
- County
- Bonneville County
- Community
- Bald Mountain Trails
- Elevation
- 5,502 feet
Property details
- Zoning
- Single Family
- MLS Number
- TBOR 24-1595
- Date Posted
Property taxes
- 2023
- $3,008
Expenses
- Home Owner Assessments Fee
- $300
Parcels
- RPH60100040060
Detailed attributes
Listing
- Type
- Residential
- Subtype
- Single Family Residence
Lot
- Views
- Mountain, Valley
Structure
- Materials
- Frame, Wood Siding
- Roof
- Shingle
- Heating
- Forced Air
Exterior
- Parking
- Garage
- Features
- Cul-de-Sac, Deck, Level, Patio, Porch, Rolling Slope, Sprinkler System, Year Round Access
Interior
- Rooms
- Bathroom x 4, Bedroom x 5
- Floors
- Hardwood
Listing history
| Date | Event | Price | Change | Source |
|---|---|---|---|---|
| Feb 18, 2025 | Under contract | $1,100,000 | — | TBOR |
| Sept 3, 2024 | Price drop | $1,100,000 | $150,000 -12% | TBOR |
| Aug 26, 2024 | New listing | $1,250,000 | — | TBOR |
