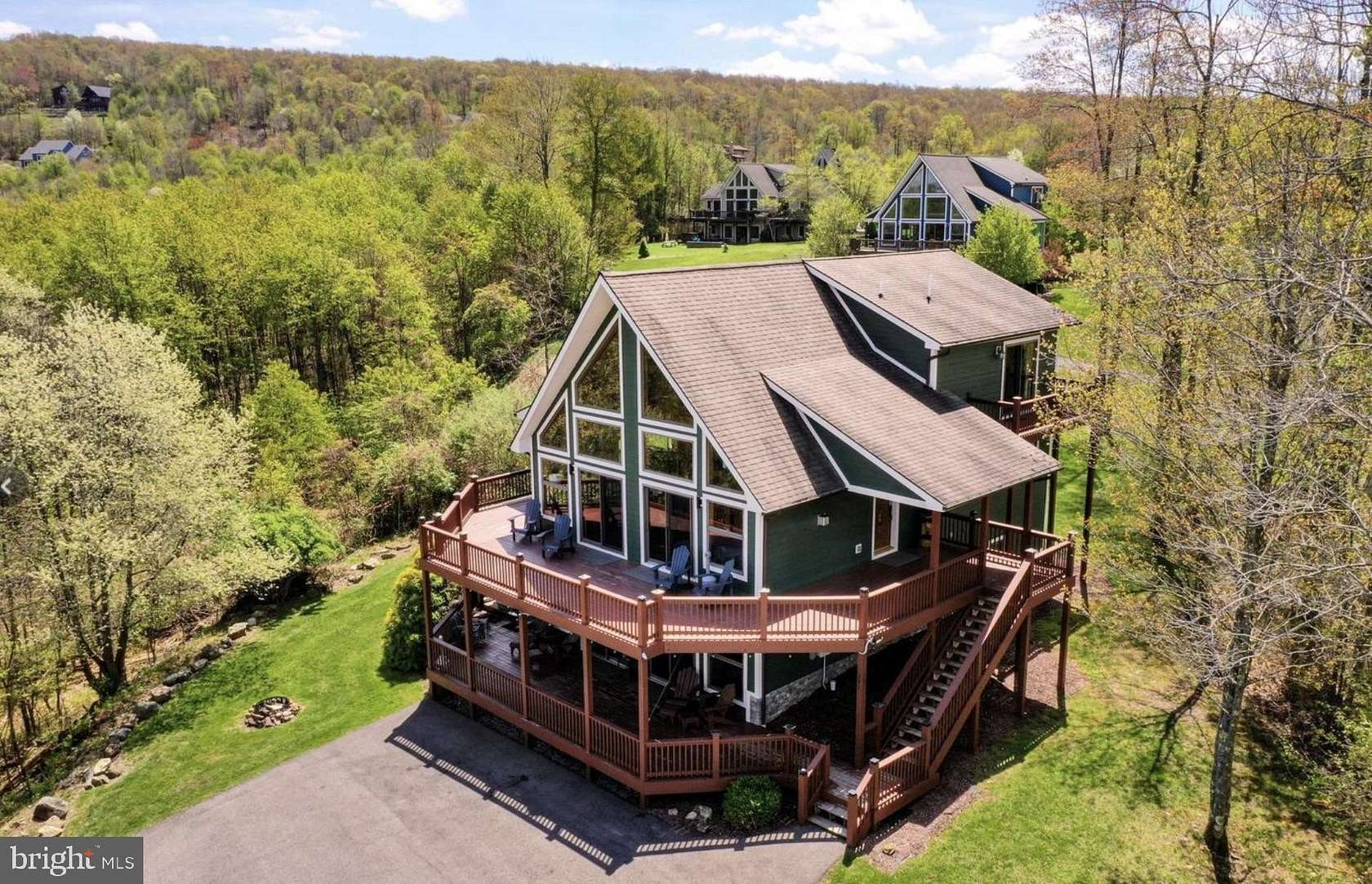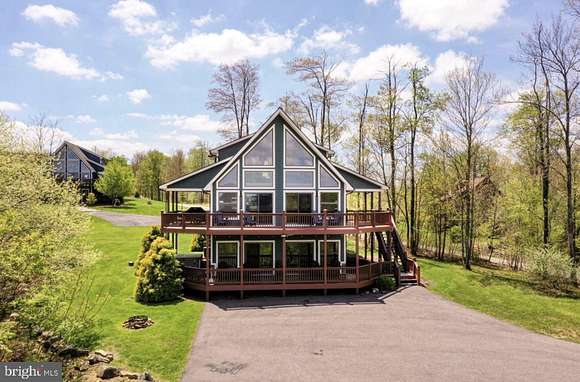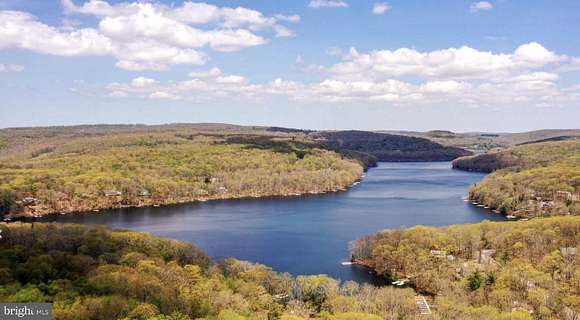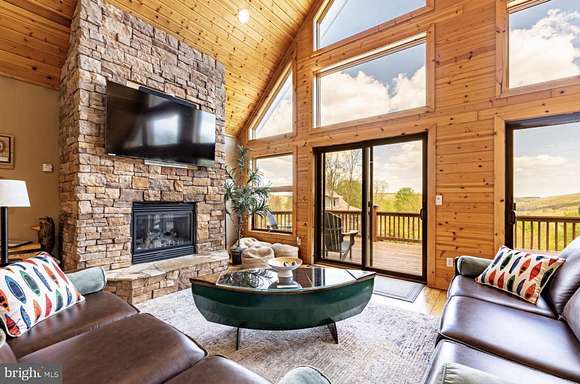Residential Land with Home for Sale in Oakland, Maryland
297 Woodlands Hill Ln Oakland, MD 21550




















































This mountain chalet is a stunning retreat nestled in the heart of a picturesque alpine setting. Perched on a gentle slope, it offers breathtaking views of Deep Creek Lake framed by mountains. Its architecture blends rustic charm with modern luxury, showcasing natural materials such as hardwood finishes, stone accents, and expansive glass windows to provide natural light and to bring the beauty of the outdoors inside. Large wraparound decks extend from multiple levels, providing ideal spots to take in the lake, mountain views and gaze at the stars. Enjoy the hot tub after a day of skiing, sledding or hiking.
The centerpiece of the home, the great room, boasts soaring vaulted ceilings with natural wood ceilings.
A grand stone fireplace anchors the space, creating a cozy gathering spot.
Plush seating and upscale furnishings complement the natural aesthetic.
An open-concept kitchen with custom cabinetry, granite countertops, and high-end stainless steel appliances. The large island offers bar seating.
Adjacent to the kitchen, the dining area offers space for family meals, with direct access to the deck for al fresco dining.
Five bedrooms, five baths! The luxurious primary bedroom includes a separate sitting area/additional sleeping space with wet bar. The en-suite bathroom offers a soaking tub and a walk-in shower.
Four additional bedrooms uniquely designed, featuring bathrooms, plush bedding, and ample closet space.
Conveniently located to all shopping, state parks, Wisp ski area and everything that the magic of Garrett County offers.
Location
- Street Address
- 297 Woodlands Hill Ln
- County
- Garrett County
- Community
- The View
- School District
- Garrett County Public Schools
- Elevation
- 2,641 feet
Property details
- MLS Number
- TREND MDGA2008692
- Date Posted
Property taxes
- Recent
- $7,049
Expenses
- Home Owner Assessments Fee
- $1,406 annually
Parcels
- 1218076381
Detailed attributes
Listing
- Type
- Residential
- Subtype
- Single Family Residence
- Franchise
- RE/MAX International
Lot
- Views
- Water
Structure
- Cooling
- Ceiling Fan(s), Central A/C
- Heating
- Fireplace, Forced Air
Interior
- Rooms
- Basement, Bathroom x 5, Bedroom x 5
- Appliances
- Dishwasher, Dryer, Garbage Disposer, Ice Maker, Microwave, Range, Refrigerator, Washer
- Features
- Bar, Carpet, Ceiling Fan(s), Combination Dining/Living, Combination Kitchen/Dining, Entry Level Bedroom, Family Room Off Kitchen, Island Kitchen, Open Floor Plan, Primary Bath(s), Recessed Lighting, Soaking Tub Bathroom, Tub Shower Bathroom, Upgraded Countertops, Walk-In Closet(s), Wet/Dry Bar, Window Treatments, Wood Floors
Listing history
| Date | Event | Price | Change | Source |
|---|---|---|---|---|
| Jan 1, 2025 | New listing | $849,999 | — | TREND |