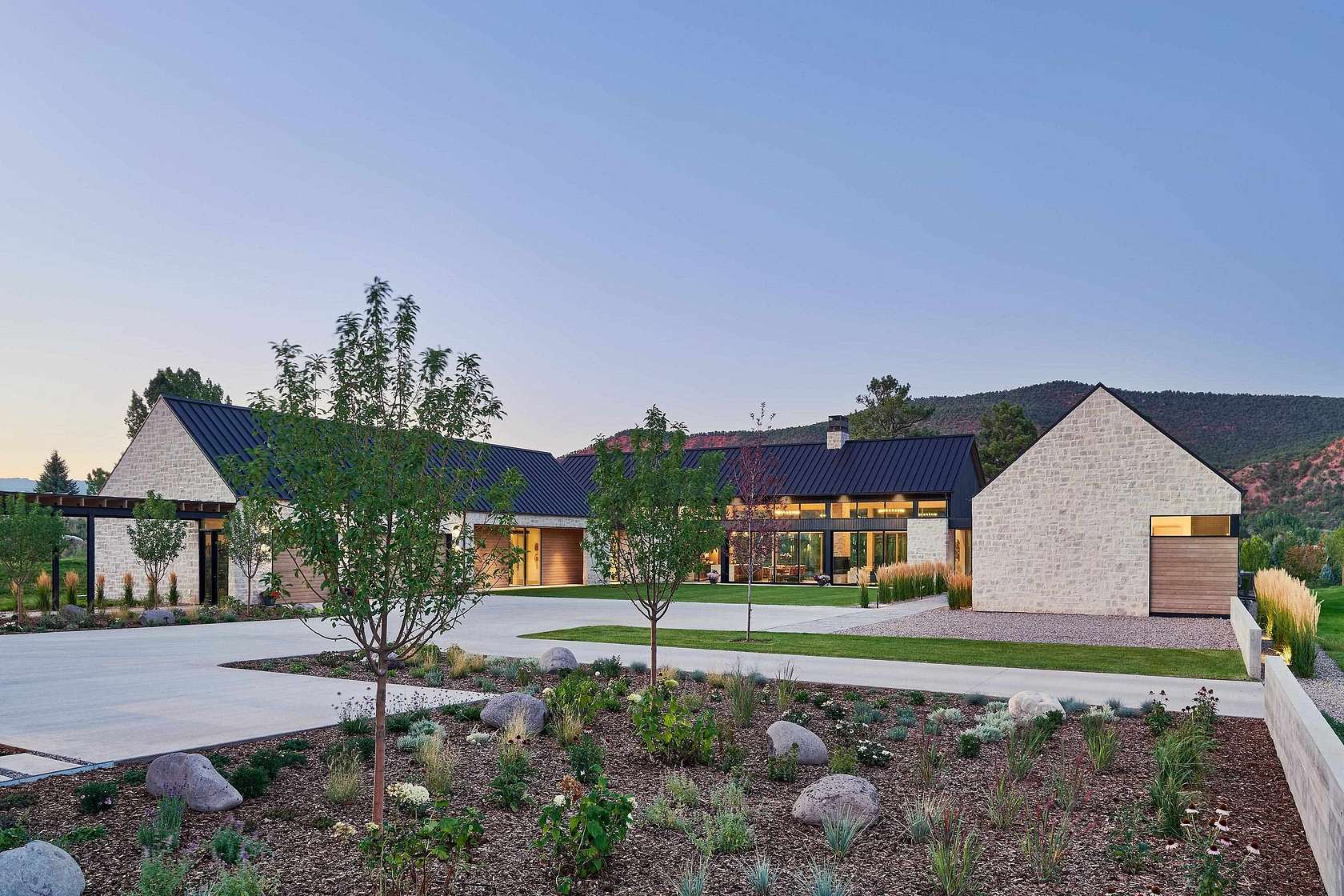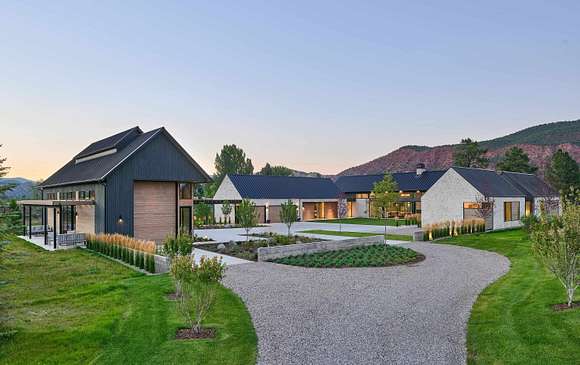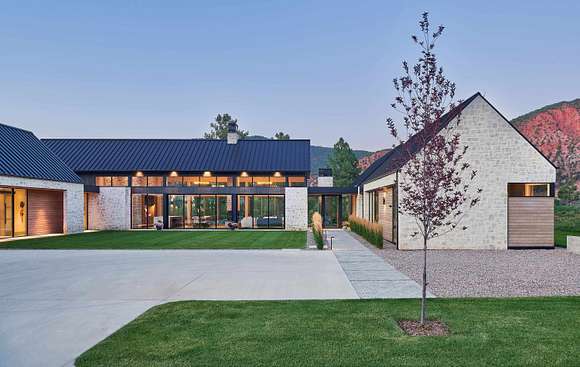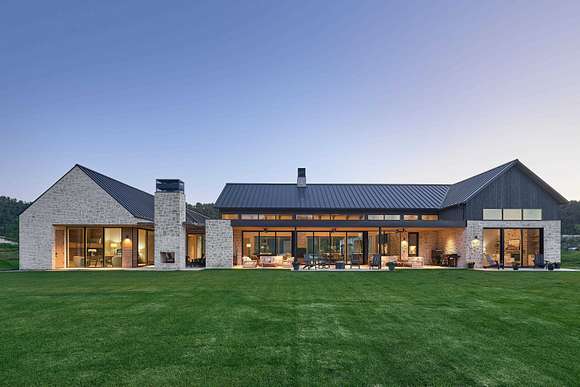Residential Land with Home for Sale in Carbondale, Colorado
297 Stonefly Dr Carbondale, CO 81623







































Constructed by Peak 3 Aspen, distinguished luxury home builder renowned for crafting exceptional residences in picturesque landscapes of Aspen, Carbondale, and surrounding areas, this 6 bed, 8 bath estate is situated on a serene riverfront parcel spanning over 2 acres. 297 Stonefly Drive epitomizes modern living with sustainability. Crafted with meticulous attention to detail, the exterior of this home showcases stone veneer, a super-insulated roofing system, tongue and groove siding, and a metal standing seam roof ensuring sustainability throughout the year. Inside you'll find an interior designed for efficiency and elegance, illuminated by LED lighting and enhanced by energy-efficient windows and doors. French white oak wide-planked wire-brushed wood flooring and Pella architectural windows and doors, create a sophisticated ambiance throughout the home. Each bedroom offers custom built-ins in walk-in closets and an en suite full bath with heated floors, while the master suite boasts a Euro glass enclosure shower, double sinks, a sizable closet, and a freestanding bathtub. Every aspect of this property has been thoughtfully curated, from the integrated security control system to the premium plumbing and lighting fixtures. The kitchen is a culinary masterpiece, boasting custom cabinetry, slab countertops, a sizable island, and top-tier appliances, including a 48-inch dual fuel gas range. The expensive open- concept living area is anchored by a gas fireplace and a spacious family room equipped with an 85-inch QLED 8k UHDTV. Glass doors seamlessly connect the indoor and outdoor spaces, leading to an expansive stone terrace complete with a built-in outdoor kitchen featuring a pizza oven. Additional highlights include a three-bay garage with ample storage, custom garage doors, heating, and multiple parking spaces and an invisible fence that surrounds the property.
Location
- Street Address
- 297 Stonefly Dr
- County
- Garfield County
- Community
- Coryell Ranch
- Elevation
- 6,181 feet
Property details
- Zoning
- R1
- MLS Number
- GJARA 20240841
- Date Posted
Expenses
- Home Owner Assessments Fee
- $3,395 annually
Parcels
- R005936
Detailed attributes
Listing
- Type
- Residential
- Subtype
- Single Family Residence
Structure
- Style
- Ranch
- Materials
- Brick, Stone
- Roof
- Metal
Exterior
- Parking
- Garage
- Features
- Landscaped, Sprinkler Irrigation
Interior
- Rooms
- Bedroom x 5, Dining Room, Family Room, Kitchen, Laundry, Living Room
- Appliances
- Dishwasher, Dryer, Garbage Disposer, Microwave, Oven, Range, Refrigerator, Washer
- Features
- Fireplace, Kitchen Dining Combo, Main Level Primary, Pantry, Programmable Thermostat, Vaulted Ceilings, Walk in Closets
Listing history
| Date | Event | Price | Change | Source |
|---|---|---|---|---|
| Nov 7, 2024 | New listing | $9,500,000 | — | GJARA |