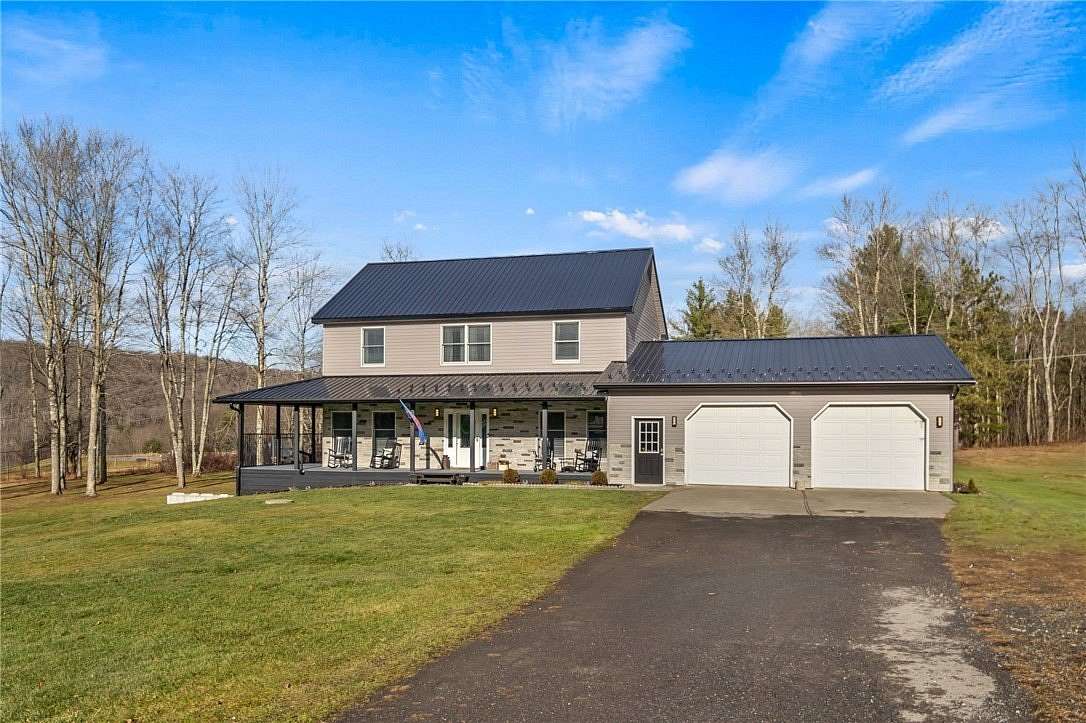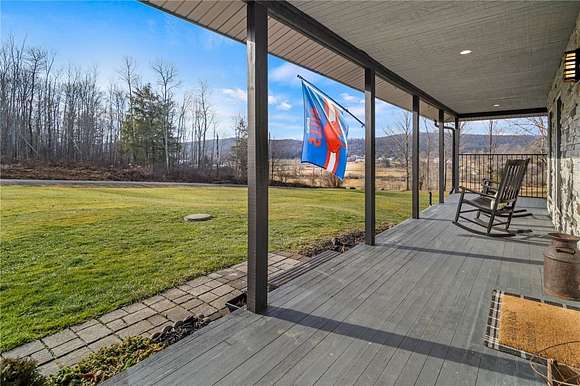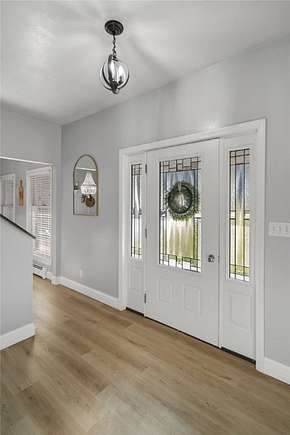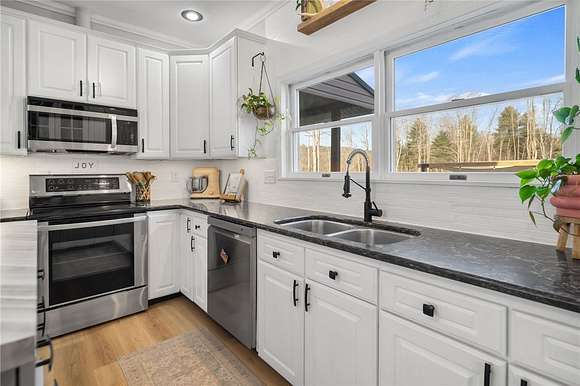Residential Land with Home for Sale in Berkshire, New York
296 Dimon Rd Berkshire, NY 13736



















































Discover a modern farmhouse colonial that seamlessly blends classic charm with contemporary elegance on a stunning 2-acre property. This meticulously updated 4-bedroom, 2.5-bath home offers an exceptional floor plan with style and functionality in every detail complemented by large windows, exquisite light fixtures, and quality finishes throughout. The heart of the home is a show-stopping kitchen featuring a gorgeous chevron butcher block island, stainless steel appliances, and beautiful cabinetry. The kitchen opens to a formal dining room with a board and batten accent wall and connects to a convenient laundry room leading to the attached garage. In the living room, sliding glass doors open to the back deck, complementing a fireplace with a wood pellet insert and shiplap mantel. The first floor includes a bedroom and half bath, while the second floor boasts a luxurious primary suite with a large ensuite bathroom and walk-in closet. Two additional bedrooms, an updated bathroom, and a flexible office area complete the upper level. A finished basement offers incredible potential with a rec room featuring French
doors walking out to the back patio. The bonus room can serve multiple purposes, ideal as a home office, gym, guest space, or whatever suits your lifestyle. The basement also includes a kitchenette and a full bath. Outside, enjoy an inground pool, patio, and serene pond. Your private backyard oasis awaits. Newer roof. All within a 30-minute drive to Ithaca.
Directions
From 79 take West Creek to Rejmer to Dimon- look for sign
Location
- Street Address
- 296 Dimon Rd
- County
- Tioga County
- School District
- Newark Valley
- Elevation
- 1,152 feet
Property details
- MLS Number
- BNAR R1580555
- Date Posted
Property taxes
- Recent
- $13,389
Parcels
- 30.00-1-10.22
Resources
Detailed attributes
Listing
- Type
- Residential
- Subtype
- Single Family Residence
Lot
- Features
- Pond
Structure
- Style
- Colonial
- Stories
- 2
- Materials
- Vinyl Siding
- Roof
- Metal
- Heating
- Baseboard, Fireplace
Exterior
- Parking
- Garage, Heated, Workshop
- Fencing
- Fenced
- Features
- Blacktop Driveway, Deck, Fence, Patio, Play Structure, Pool
Interior
- Room Count
- 14
- Rooms
- Bathroom x 4, Bedroom x 4, Family Room, Great Room, Kitchen, Laundry, Living Room, Workshop
- Floors
- Ceramic Tile, Laminate, Tile
- Appliances
- Dishwasher, Dryer, Microwave, Oven, Range, Refrigerator, Washer
- Features
- Bedroom On Main Level, Ceiling Fans, Entrance Foyer, Kitchen Island, Second Kitchen, Separate Formal Dining Room, Sliding Glass Doors, Storage
Nearby schools
| Name | Level | District | Description |
|---|---|---|---|
| Nathan T Hall | Elementary | Newark Valley | — |
| Newark Valley Middle | Middle | Newark Valley | — |
| Newark Valley Senior High | High | Newark Valley | — |
Listing history
| Date | Event | Price | Change | Source |
|---|---|---|---|---|
| Jan 6, 2025 | New listing | $410,000 | — | BNAR |