Residential Land with Home for Sale in Lewiston, New York
2939 Lower Mountain Rd Lewiston, NY 14131
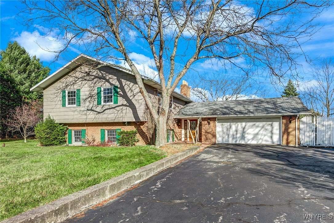
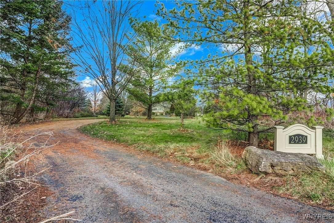
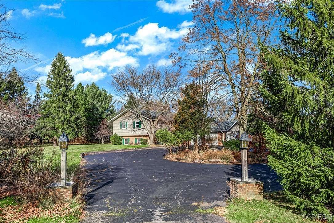
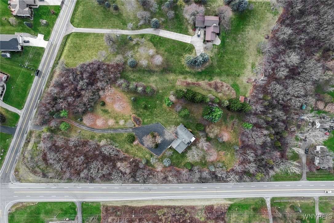
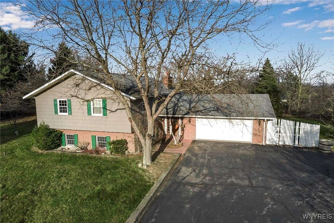
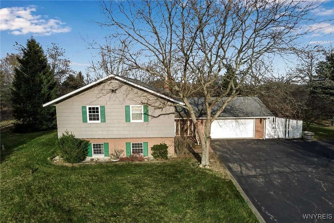
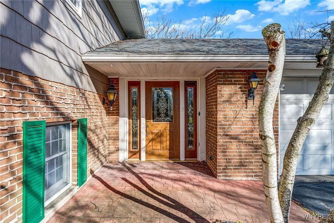
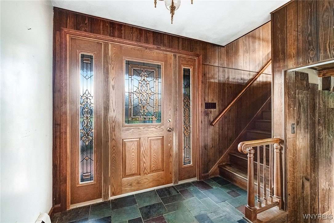
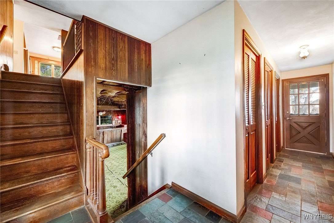
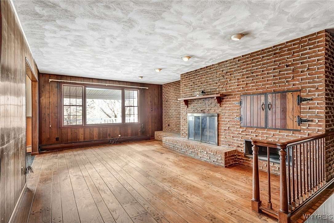
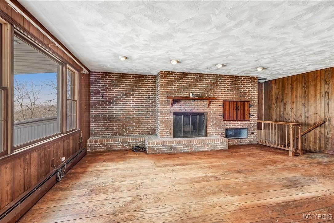
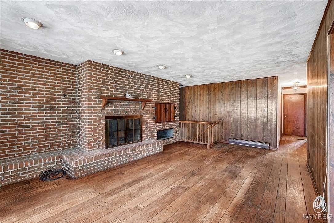
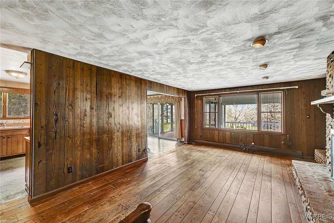
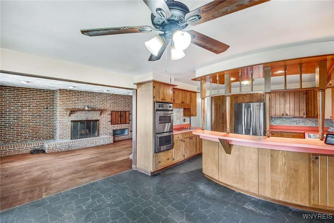
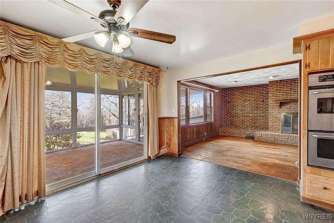
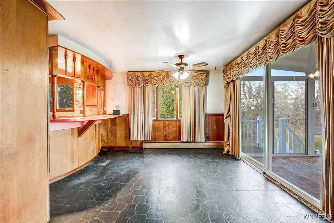
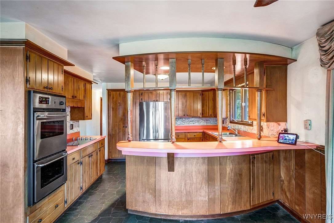
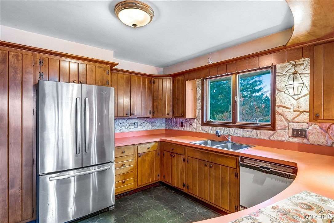
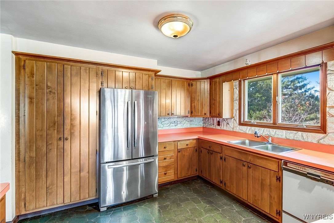
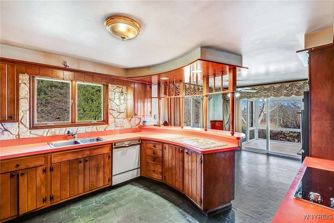
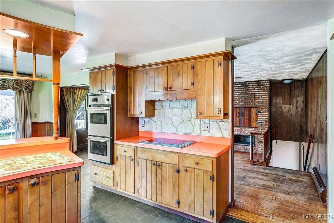
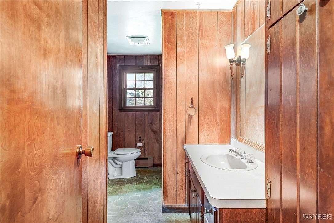
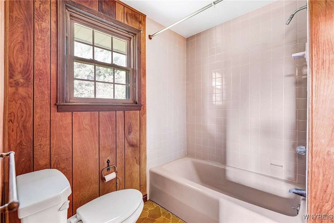
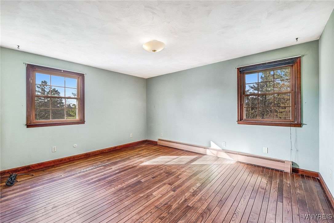
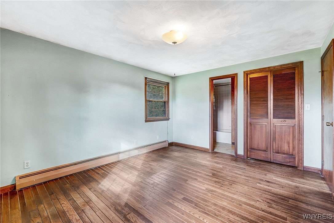
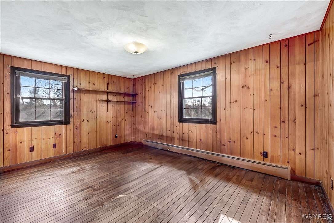
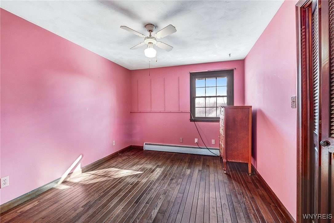
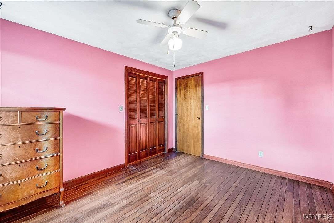
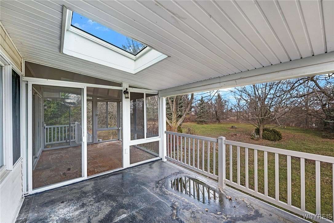
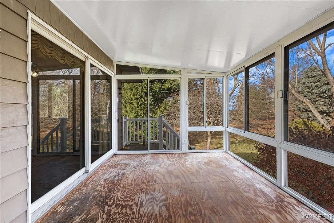
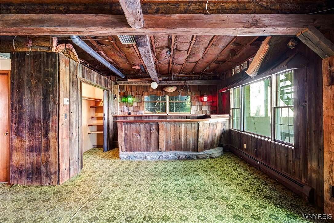
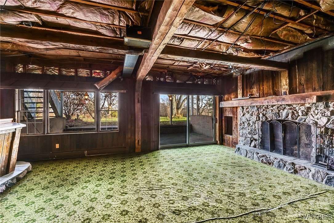
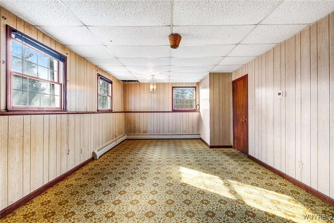
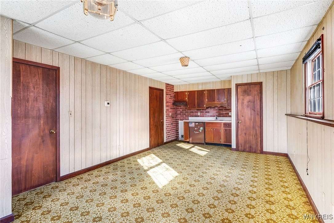
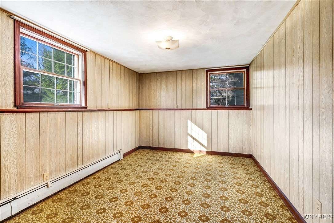
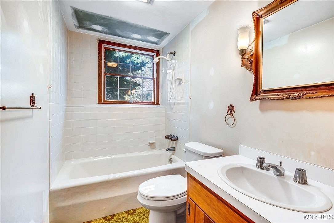
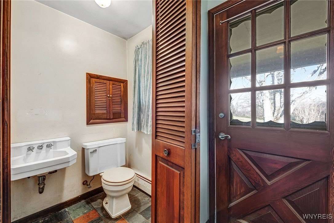
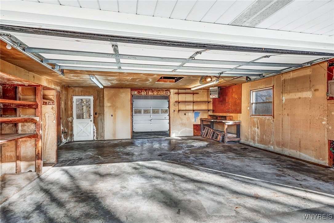
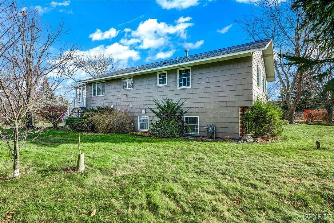
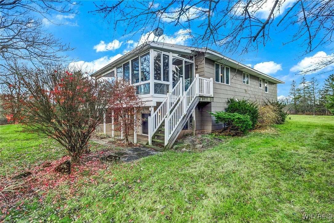
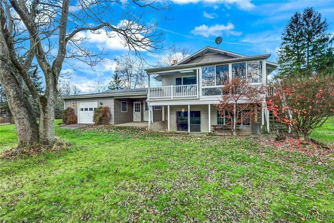
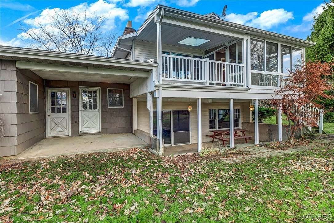
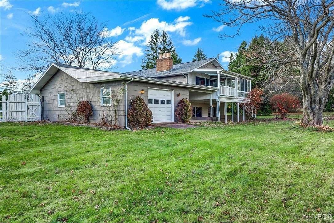
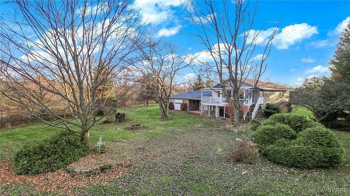
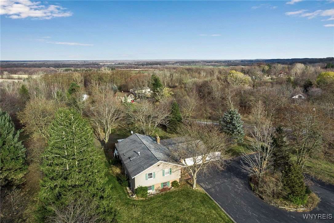
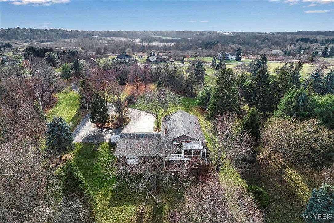
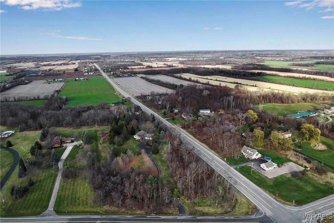
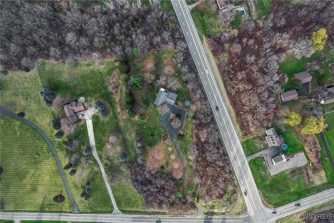
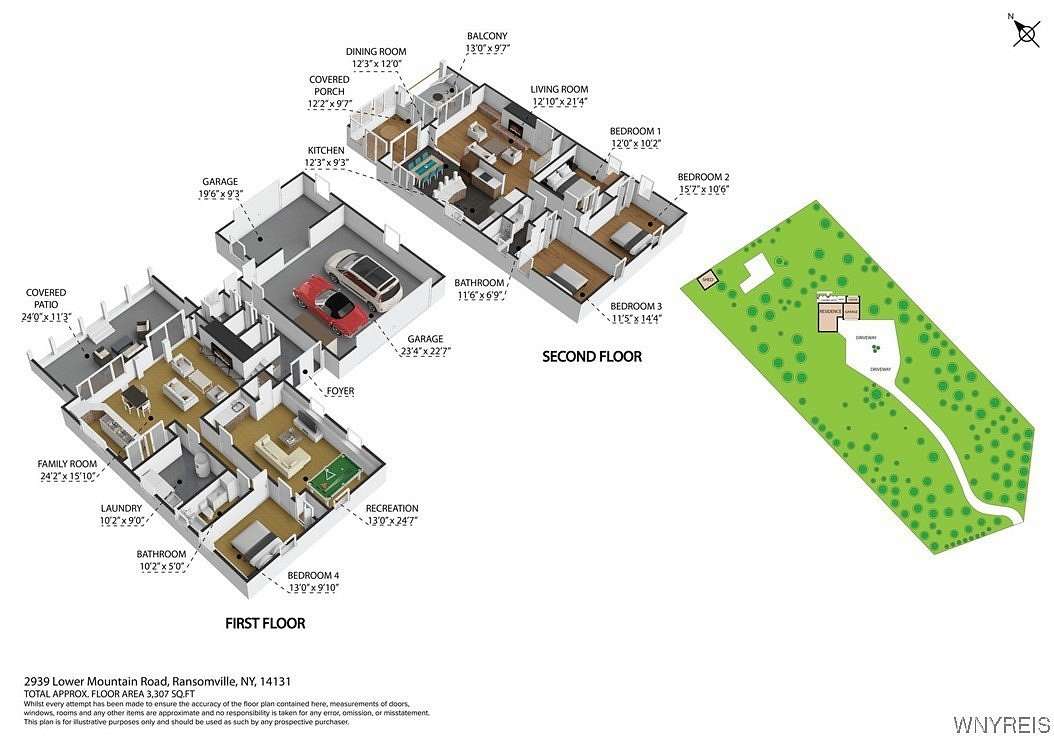
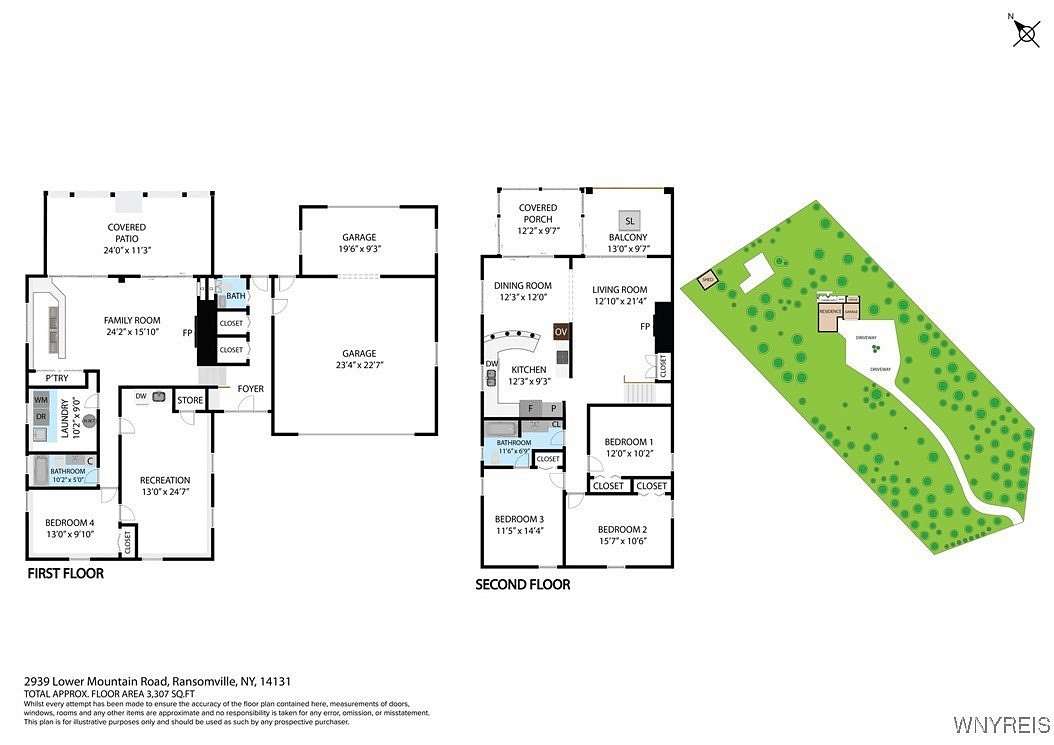


















































Location, Land and Picturesque Views!! Welcome to 2939 Lower Mountain Rd! Peaceful and private with a story book entrance, nestled on 3.89 Acres on the escarpment offering amazing outdoor living and entertainment space, 4 bedrooms, 2 1/2 baths, a convenient in-law suite perfect for guests or multigenerational living!! Step inside and discover a home full of character. The main floor features 3 beds, 1 bath, a spacious living room with wood burning fireplace, hardwood floors, natural woodwork, an open kitchen/dining area with sliding glass doors to a 3 season room with stairs to access the backyard and a covered balcony to enjoy the views, plenty of natural light and spacious bedrooms with ample closet space. The lower floor offers 1 bed, 1 1/2 baths, large living room with wood burning fireplace and wet bar, beautifully crafted with stone and pieces of cannon balls from Old Fort Niagara, spacious rooms and sliding glass doors that lead to a sunken covered concrete patio. The attached 2 1/2 car garage is equipped with a center drain, heater, full attic for additional storage and rear overhead door for ease to the backyard and the blacktop roundabout driveway provides plenty of parking for family and guests. The property is adorned with a variety of fruit bearing trees, bushes and vines. This home offers the ultimate in privacy and tranquility, whether entertaining guests or enjoying a quiet moment, it's a true retreat with breathtaking views and natural beauty!!
Directions
Townline Rd to Lower Mountain or Ridge Rd to Lower Mountain
Location
- Street Address
- 2939 Lower Mountain Rd
- County
- Niagara County
- School District
- Niagara Wheatfield
- Elevation
- 548 feet
Property details
- MLS Number
- BNAR B1580492
- Date Posted
Property taxes
- Recent
- $6,933
Parcels
- 292489-104-000-0002-020-000
Detailed attributes
Listing
- Type
- Residential
- Subtype
- Single Family Residence
- Franchise
- Keller Williams Realty
Structure
- Style
- Ranch
- Stories
- 1
- Materials
- Brick, Frame, Shake Siding, Vinyl Siding
- Roof
- Asphalt, Shingle
- Heating
- Baseboard, Fireplace
- Features
- Skylight(s)
Exterior
- Parking
- Driveway, Garage
- Features
- Balcony, Blacktop Driveway
Interior
- Room Count
- 12
- Rooms
- Bathroom x 3, Bedroom x 4, Dining Room, Kitchen, Laundry, Living Room
- Floors
- Carpet, Hardwood, Vinyl
- Appliances
- Cooktop, Dishwasher, Dryer, Oven, Refrigerator, Washer
- Features
- Bar, Ceiling Fans, Eat in Kitchen, Entrance Foyer, In Law Floorplan, Natural Woodwork, Pantry, Separate Formal Living Room, Skylights, Sliding Glass Doors, Solid Surface Counters, Storage, Wet Bar
Nearby schools
| Name | Level | District | Description |
|---|---|---|---|
| West Street Elementary | Elementary | Niagara Wheatfield | — |
| Edward Town Middle | Middle | Niagara Wheatfield | — |
| Niagara-Wheatfield Senior High | High | Niagara Wheatfield | — |
Listing history
| Date | Event | Price | Change | Source |
|---|---|---|---|---|
| Feb 21, 2025 | Under contract | $399,900 | — | BNAR |
| Jan 14, 2025 | Price drop | $399,900 | $16,000 -3.8% | BNAR |
| Dec 6, 2024 | New listing | $415,900 | — | BNAR |