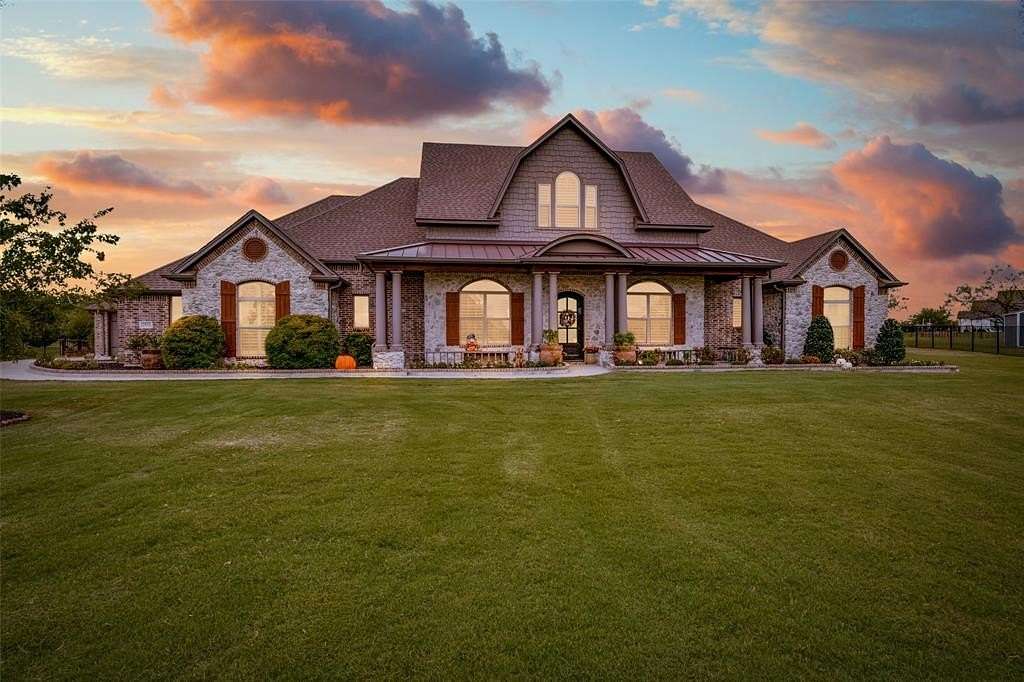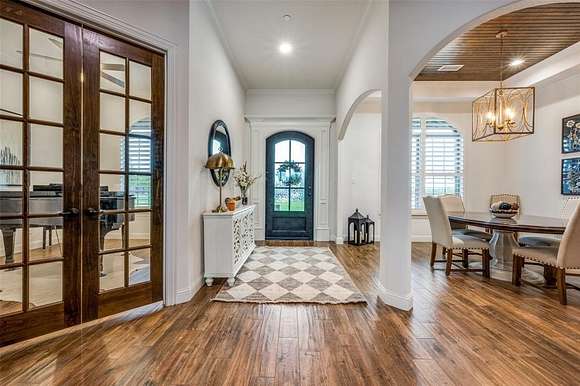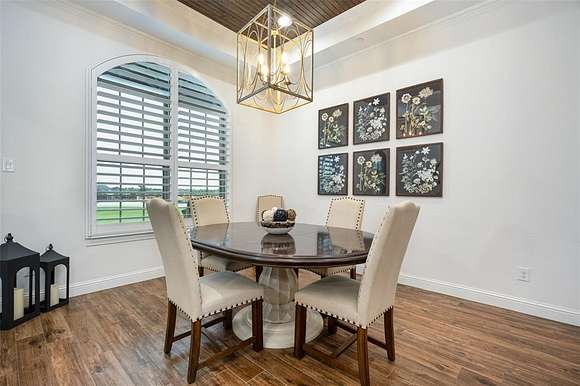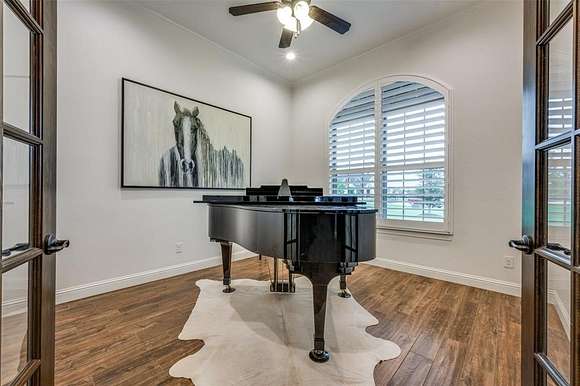Residential Land with Home for Sale in Northlake, Texas
2932 Grassland Ct Northlake, TX 76226









































Nestled on a spacious 2-acre lot, this magnificent custom 5-bedroom, 5.5-bath estate offers unparalleled luxury & comfort designed for a discerning homeowner like yourself. It's a blend of elegance, functionality, & relaxation. As you enter the residence, you see the through the living room to the grandeur of sliding doors revealing a stunning pool area. With a mesmerizing waterfall grotto an inviting hot tub provides moments of relaxation. The outdoor kitchen is perfect for gatherings. A cozy patio fireplace provides warmth on cool evenings. Inside discover a chef's kitchen outfitted with professional-grade appliances. A huge granite island serves as a focal point for entertaining. The 2nd floor a game room&media rm is designed for both R&R and fun. This extraordinary home also features full ADA Compliant attached in-law quarters. With a separate kitchen, living room, fireplace, 2 bedrooms, bath, a 2nd-ary laundry & walk out tandem garage. The main home has it's on 3 car garage.
Directions
I 35-W North to Crawford Rd/Robson Ranch Rd. Turn West towards Robson Ranch. Continue past Robson Ranch to Stardust Ranch. Turn right on Gassland Court. Home will be on the left.
Location
- Street Address
- 2932 Grassland Ct
- County
- Denton County
- Community
- Stardust Ranch PH 2
- Elevation
- 689 feet
Property details
- MLS Number
- NTREIS 20786701
- Date Posted
Expenses
- Home Owner Assessments Fee
- $375 semi-annually
Parcels
- R733420
Legal description
STARDUST RANCH PHASE 2 BLK B LOT 33
Resources
Detailed attributes
Listing
- Type
- Residential
- Subtype
- Single Family Residence
- Franchise
- RE/MAX International
Structure
- Style
- New Traditional
- Stories
- 2
- Materials
- Brick
- Roof
- Shingle
- Cooling
- Ceiling Fan(s)
- Heating
- Fireplace
Exterior
- Parking
- Driveway, Garage, Guest, Paved or Surfaced, Tandem
- Fencing
- Fenced
- Features
- Attached Grill, Built-In Barbecue, Covered Patio/Porch, Fence, Outdoor Kitchen, Patio, Porch, Storage
Interior
- Rooms
- Bathroom x 5, Bedroom x 5
- Floors
- Carpet, Hardwood, Tile
- Appliances
- Barbeque or Grill, Built-In Refrigerator, Convection Oven, Cooktop, Dishwasher, Double Oven, Dryer, Garbage Disposer, Gas Cooktop, Gas Range, Ice Maker, Microwave, Range, Refrigerator, Washer
- Features
- Built-In Features, Built-In Wine Cooler, Cable TV Available, Chandelier, Decorative Lighting, Double Vanity, Dry Bar, Eat-In Kitchen, Flat Screen Wiring, Granite Counters, High Speed Internet Available, In-Law Suite Floorplan, Kitchen Island, Natural Woodwork, Open Floorplan, Pantry, Second Primary Bedroom, Sound System Wiring, Walk-In Closet(s), Wired For Data
Nearby schools
| Name | Level | District | Description |
|---|---|---|---|
| Lance Thompson | Elementary | — | — |
Listing history
| Date | Event | Price | Change | Source |
|---|---|---|---|---|
| Dec 1, 2024 | New listing | $1,649,999 | — | NTREIS |