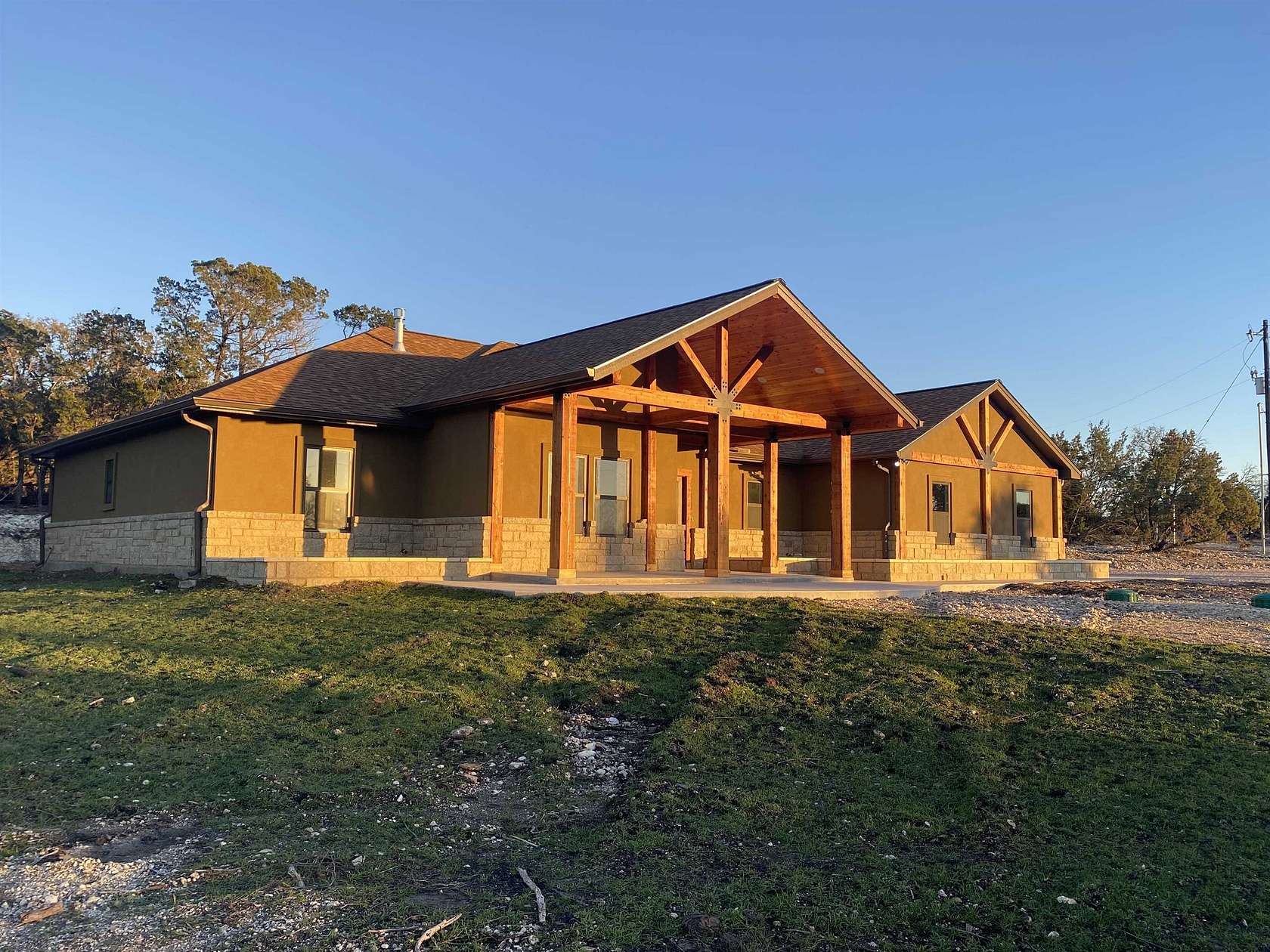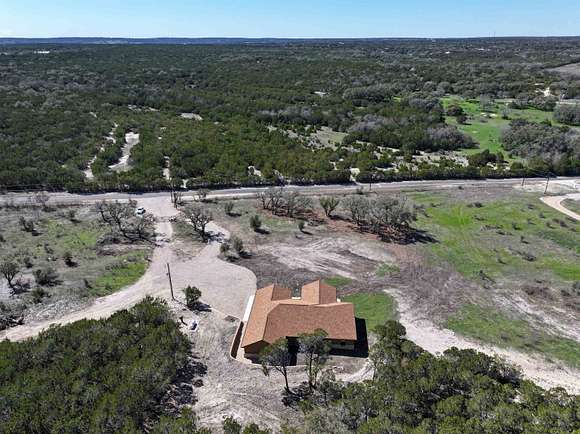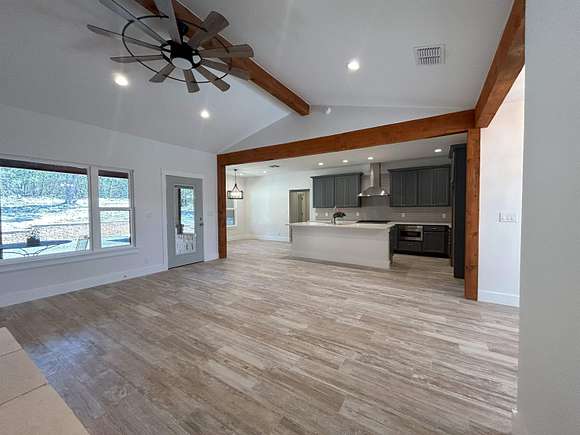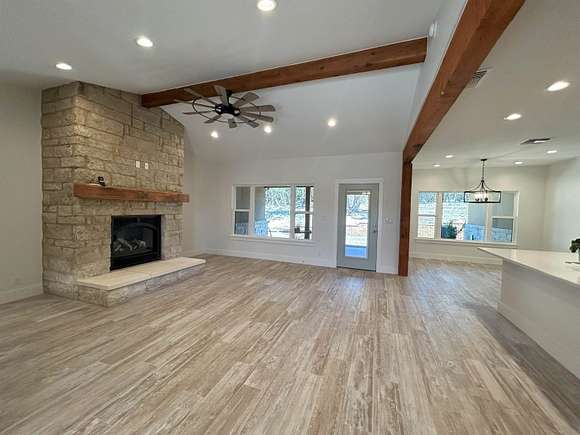Residential Land with Home for Sale in Burnet, Texas
2920 County Road 112 Burnet, TX 78611
























Gorgeous Hill Country new construction on AG EXEMPT 5 acre wooded tract in Ranches at Bentley Ridge, just 5 minutes from Burnet! This is a RARE opportunity to enjoy hill country living, low County taxes and agricultural exemption with all the conveniences of being close to schools and Burnet's central shopping district. This "Hill Country Chic" 4/2.5/2 offers exquisite architectural interest like timber frame beams, vaulted ceilings and high end finishes. The open plan is ideal for entertaining a group, or an intimate evening around the gas log fireplace. Chef's kitchen with Bosch appliances including 36" range, drawer microwave, Diamond series cabinets with TONS of storage, self close doors, lazy susan, organizational inserts, quartz countertops, massive island will accommodate stools for seating, open to dining nook, and oversized walk in pantry with built in shelving. The primary suite boasts a resawn historic wood beam in the vaulted ceiling. Custom barn door to luxurious bath w/separate shower, soaking tub, vanities, expansive closet with entrance to laundry room. Rheem 50gal HWH w/timed circulation to back. 4 frost free hose bibs, exterior farm style ground faucet. Payne 5 ton A/C. Mechanical room in garage for the well pressure tank, filtration system and hot water heater for year 'round weather protection. Bonus room stubbed for dog washing station or craft room. Relax and breathe in the peaceful, country living available in beautiful Burnet.
Directions
From Burnet, 281 N to FM 963 about 4 miles veer left on CR 112, property on right.
Location
- Street Address
- 2920 County Road 112
- County
- Burnet County
- Community
- Ranches At Bentley Ridge
- School District
- Burnet
- Elevation
- 1,424 feet
Property details
- MLS Number
- HLAR 162774
- Date Posted
Expenses
- Home Owner Assessments Fee
- $200 annually
Parcels
- 116382
Legal description
S7272 RANCHES AT BENTLEY RIDGE LOT 34, PHASE 2 5.0
Detailed attributes
Listing
- Type
- Residential
- Subtype
- Single Family Residence
- Franchise
- RE/MAX International
Lot
- Views
- Hills
Structure
- Style
- Ranch
- Materials
- Stucco
- Roof
- Composition
- Heating
- Central Furnace, Fireplace
Exterior
- Parking
- Garage
- Fencing
- Fenced
- Features
- Fencing, Horses Permitted, Porch, Porch-Covered
Interior
- Rooms
- Bathroom x 3, Bedroom x 4, Bonus Room, Dining Room, Great Room, Laundry, Office
- Appliances
- Dishwasher, Garbage Disposer, Microwave, Range, Washer
- Features
- Pantry, Quartz Countertops, Recessed Lighting, Split Bedroom, Vaulted Ceiling(s)
Listing history
| Date | Event | Price | Change | Source |
|---|---|---|---|---|
| Nov 17, 2024 | Price increase | $798,500 | $9,000 1.1% | HLAR |
| Nov 17, 2024 | Price drop | $789,500 | $46,000 -5.5% | HLAR |
| July 30, 2024 | Price drop | $835,500 | $39,500 -4.5% | HLAR |
| Apr 15, 2024 | Price increase | $875,000 | $20,000 2.3% | HLAR |
| Feb 22, 2024 | Price drop | $855,000 | $40,500 -4.5% | HLAR |
| Aug 19, 2023 | Price drop | $895,500 | $33,500 -3.6% | HLAR |
| Mar 10, 2023 | Price increase | $929,000 | $140,000 17.7% | HLAR |
| Dec 20, 2022 | New listing | $789,000 | — | HLAR |