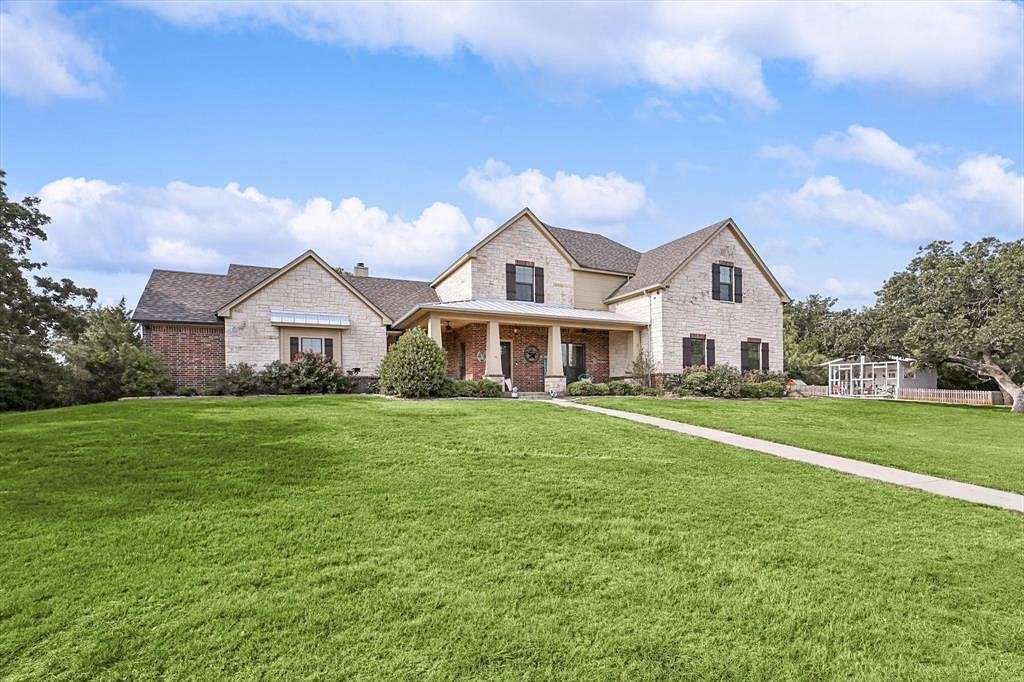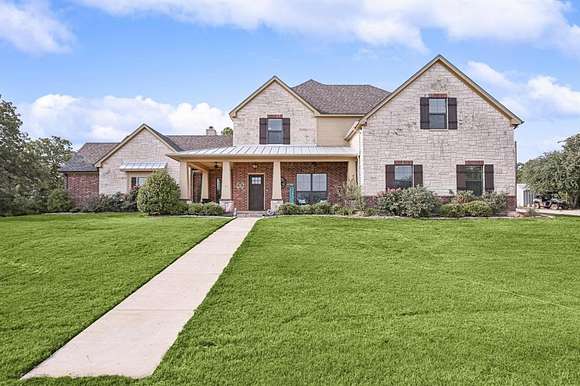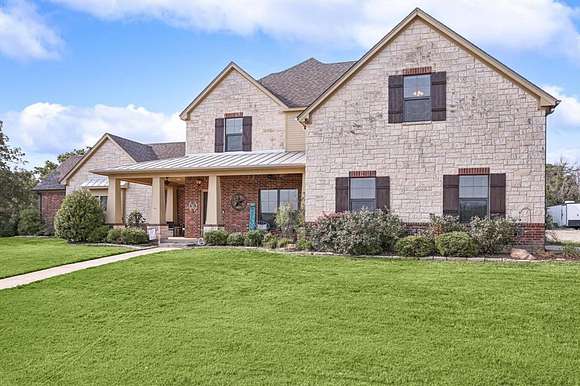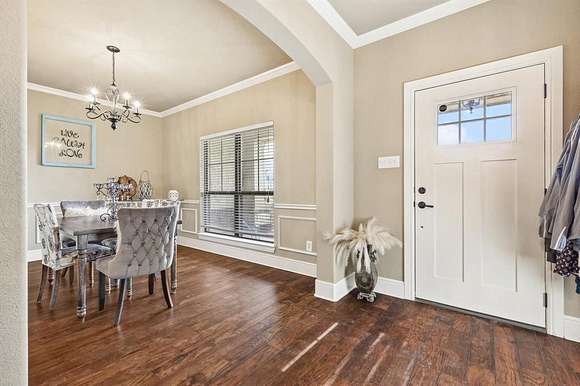Residential Land with Home for Sale in Paradise, Texas
291 Joy Trl Paradise, TX 76073









































Beautiful custom-built home in Paradise! This lovely home sits on 5.8 acres of land which includes a stocked pond in front, a 1,200 square foot workshop with electric! From large covered front porch, enter the house to a spacious front entry which leads into an inviting living room with fireplace, a well laid out and oversized kitchen with a large island and eat-in kitchen. Formal dining room with serving area and a dry bar is off the front entry and kitchen. The first floor also includes owner's suite with spacious en-suite bathroom with walk-in closet, plus a guestroom with en-suite bathroom, a dedicated study, large utility room with sink and a back hallway with mudroom near the garage. 2nd floor has two bedrooms with Jack & Jill bathroom, spacious game room. Well house includes well & water softener system. House includes granite counters throughout and great floor plan! New roof installed June 2023.
Directions
Follow GPS directions to 291 Joy Trail, Paradise, Tx 76073; Or From Fort Worth: Take 287N 35W to Denton; to 287 North to Denton; take 287 North to Decatur; take Hwy 114 to Hwy 51 South to Springtown to FM2123 to County Road 3673, left on Faith Trail and right on Joy Trail, house on left.
Location
- Street Address
- 291 Joy Trl
- County
- Wise County
- Community
- Jamberly Hills Ph3
- Elevation
- 1,001 feet
Property details
- MLS Number
- NTREIS 20692393
- Date Posted
Parcels
- R1361001400
Legal description
LOT 14 JAMBERLY HILLS PH3
Resources
Detailed attributes
Listing
- Type
- Residential
- Subtype
- Single Family Residence
Structure
- Style
- New Traditional
- Stories
- 2
- Materials
- Brick, Stone, Stone Veneer
- Roof
- Composition, Metal
- Cooling
- Ceiling Fan(s)
- Heating
- Central Furnace, Fireplace
Exterior
- Parking
- Driveway, Garage
- Fencing
- Fenced
- Features
- Fence, Private Entrance, RV/Boat Parking, RV/Boat Storage
Interior
- Rooms
- Bathroom x 3, Bedroom x 4
- Floors
- Carpet, Ceramic Tile, Laminate, Tile
- Appliances
- Convection Oven, Cooktop, Dishwasher, Double Oven, Electric Cooktop, Garbage Disposer, Microwave, Softener Water, Washer
- Features
- Built-In Features, Cable TV Available, Decorative Lighting, Double Vanity, Dry Bar, Eat-In Kitchen, Flat Screen Wiring, Granite Counters, High Speed Internet Available, Kitchen Island, Open Floorplan, Pantry, Wainscoting, Walk-In Closet(s)
Nearby schools
| Name | Level | District | Description |
|---|---|---|---|
| Bridgeport | Elementary | — | — |
Listing history
| Date | Event | Price | Change | Source |
|---|---|---|---|---|
| Nov 5, 2024 | Under contract | $575,000 | — | NTREIS |
| Oct 22, 2024 | Price drop | $575,000 | $100,000 -14.8% | NTREIS |
| Sept 26, 2024 | Price drop | $675,000 | $24,990 -3.6% | NTREIS |
| Sept 6, 2024 | Price drop | $699,990 | $49,910 -6.7% | NTREIS |
| Aug 10, 2024 | New listing | $749,900 | — | NTREIS |