Residential Land with Home for Sale in Granbury, Texas
2902 Davis Rd Granbury, TX 76049
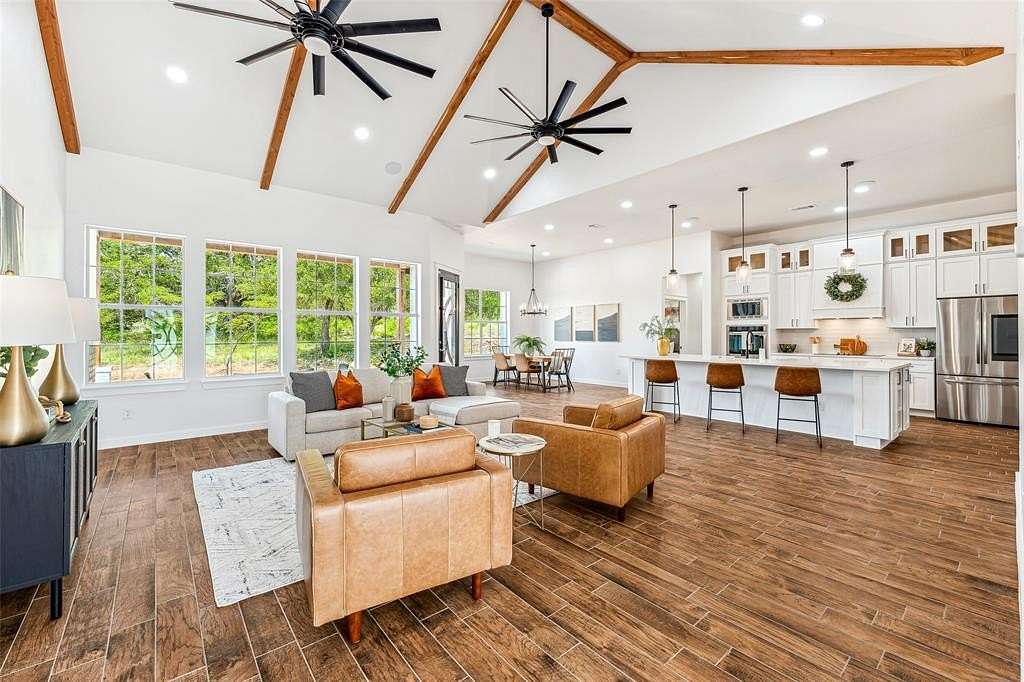
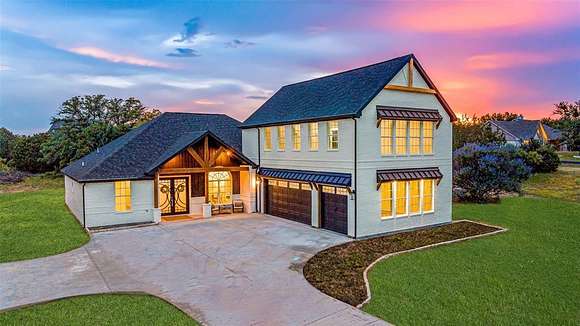
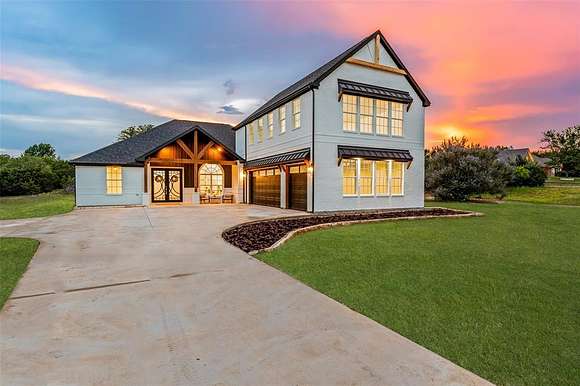
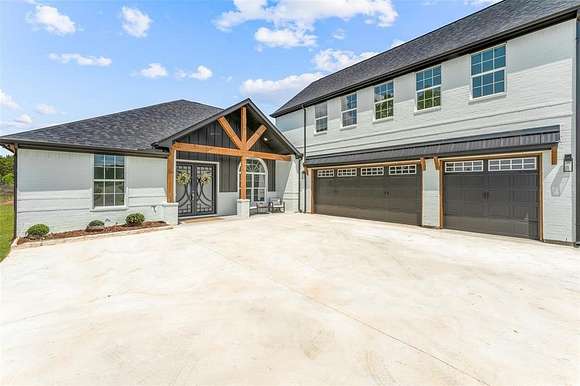
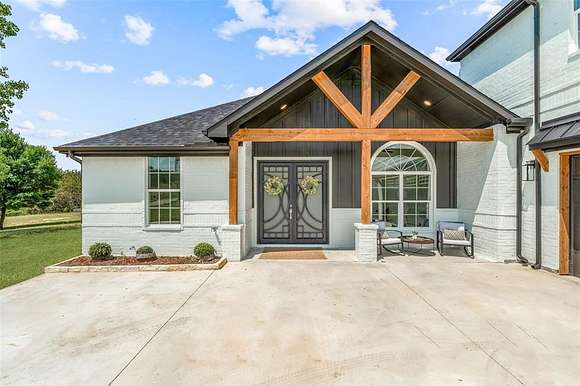































Welcome home! This stunning property is a true gem that offers a unique combination of luxury, comfort, & privacy. With 4 spacious bedrooms & 3 bathrooms, this home is situated on a gorgeous two-acre, treed lot. As you step inside this beautiful home, you'll be greeted by an abundance of natural light that floods the open concept living areas & office. The living room features soaring ceilings and large windows that offer breathtaking views of the surrounding lush landscape. The gourmet kitchen is equipped with top-of-the-line appliances, an enormous island with a farm sink, a touch screen fridge, & ample storage space. The expansive master suite features a spa-like ensuite bathroom with dual sinks, a soaking tub, and a walk-in shower. Upstairs you'll find an expansive flex room that could be used as a bedroom, along with a full bath. With a large covered back patio, this home is perfect for entertaining! Located outside the city limits so no city taxes.
Directions
From S-East US Hwy 377 in Granbury, turn left to Davis Rd. Travel approximately 1.4 miles. Home will be on the right.
Location
- Street Address
- 2902 Davis Rd
- County
- Hood County
- Community
- Grand Harbor PH Two
- Elevation
- 787 feet
Property details
- MLS Number
- NTREIS 20578094
- Date Posted
Expenses
- Home Owner Assessments Fee
- $380 annually
Parcels
- R000094107
Legal description
ACRES: 2.000 LOT: 32 SUBD: GRAND HARBOR PHASE
Resources
Detailed attributes
Listing
- Type
- Residential
- Subtype
- Single Family Residence
Structure
- Style
- Modern
- Stories
- 1
- Materials
- Brick
- Roof
- Shingle
- Cooling
- Ceiling Fan(s)
- Heating
- Central Furnace
Exterior
- Parking
- Driveway, Garage
- Fencing
- Fenced
- Features
- Covered Patio/Porch, Fence, Patio, Porch, Rain Gutters
Interior
- Rooms
- Bathroom x 3, Bedroom x 4
- Floors
- Carpet, Ceramic Tile, Tile
- Appliances
- Cooktop, Dishwasher, Double Oven, Electric Cooktop, Refrigerator, Washer
- Features
- Cathedral Ceiling(s), Decorative Lighting, Double Vanity, Eat-In Kitchen, Kitchen Island, Open Floorplan, Pantry, Sound System Wiring, Walk-In Closet(s)
Nearby schools
| Name | Level | District | Description |
|---|---|---|---|
| Acton | Elementary | — | — |
Listing history
| Date | Event | Price | Change | Source |
|---|---|---|---|---|
| Oct 25, 2024 | Price drop | $780,000 | $19,900 -2.5% | NTREIS |
| May 21, 2024 | Price drop | $799,900 | $20,100 -2.5% | NTREIS |
| Apr 27, 2024 | New listing | $820,000 | — | NTREIS |