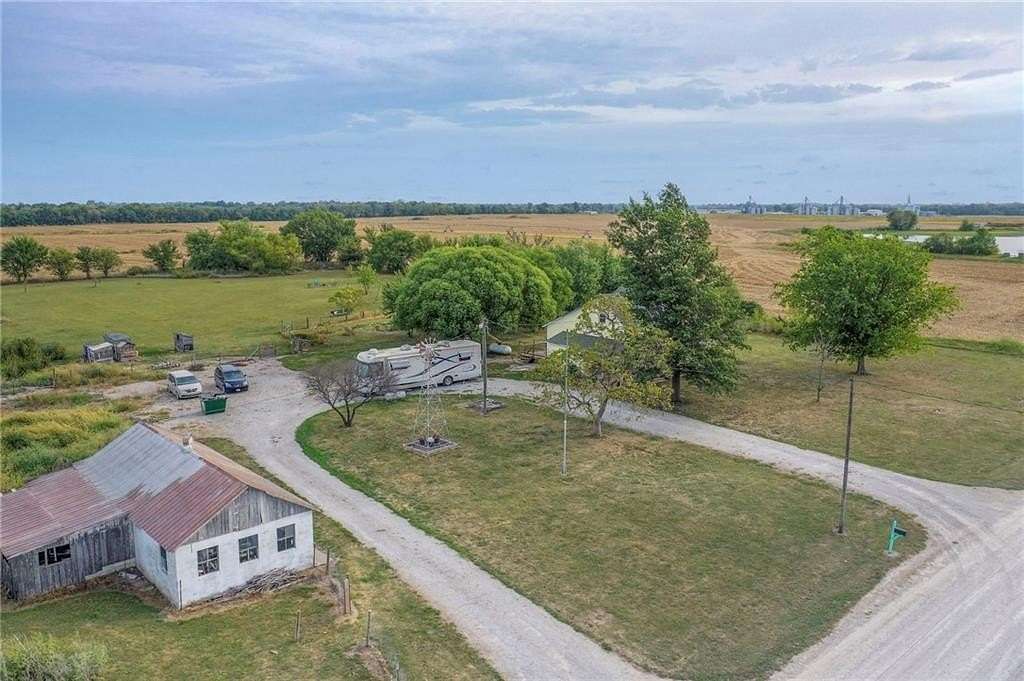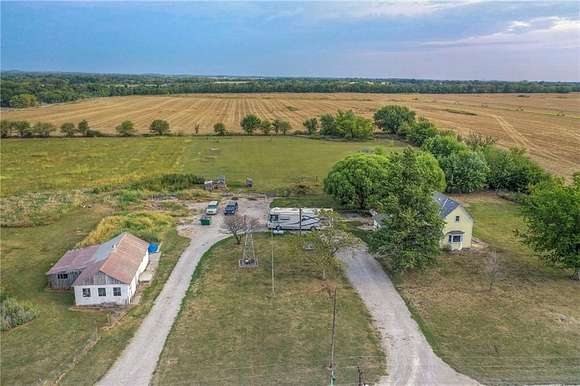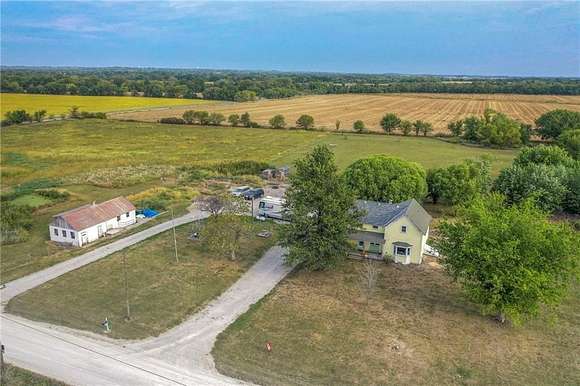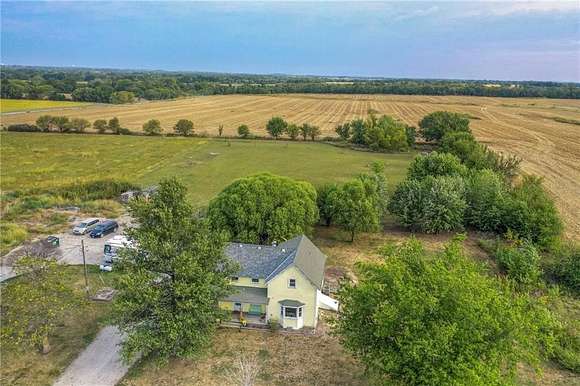Land with Home for Sale in Garden City, Missouri
29000 E 291st St Garden City, MO 64747
















































































Seeking land, privacy, and Amazon delivery?! This private, peaceful farmhouse in Garden City is situated on 10 acres of flat land near a Conservation area and only a 12-minute drive from amenities! The house features 1680 sq. feet of living space, 3 bedrooms, 2 baths, and 2 stories, offering ample room both inside and outside. The front porch is perfect for enjoying morning coffee and watching the sunset. The living room is inviting, and the dining area has a wood-burning stove. The first-floor den could be converted into a fourth bedroom. The L-shaped kitchen has Formica countertops and a laundry room adjacent to it. A mudroom and pantry provide additional space and organization, with easy access to the newer back deck! The first-floor bath includes a claw-foot tub, while the spacious second-floor primary bedroom has an en suite with a shower over the tub and a walk-in closet. All bedrooms are carpeted. Updates to the property include a newer HVAC system, hot water tank, and a new backyard deck built in 2022. The outdoor shed has electrical, and the septic system features a lagoon. Fields and a conservation area on all sides, with mulberry and apple trees and gardening space, surround the property. The acreage consists of an open pasture with good grass. Don't miss the chance to view this fantastic farmhouse and land today!
Directions
I-49 south to 7 Hwy east toward Clinton to Kircher Rd. South on Kircher to 291st. East on 291st. Property sits on corner of 291st and Kircher.
Property details
- County
- Cass County
- School District
- Harrisonville
- Elevation
- 899 feet
- MLS Number
- HMLS 2510437
- Date Posted
Legal description
BG SW CR SW N550', E820', S550' W TO BG
Parcels
- 373000
Resources
Detailed attributes
Listing
- Type
- Residential
- Subtype
- Single Family Residence
- Franchise
- Keller Williams Realty
Structure
- Style
- New Traditional
- Materials
- Frame
- Roof
- Composition
- Cooling
- Attic Fan
- Heating
- Forced Air, Heat Pump, Stove
Exterior
- Parking
- Off Street
Interior
- Room Count
- 13
- Rooms
- Basement, Bathroom, Bedroom x 2, Dining Room, Kitchen, Laundry, Living Room, Master Bathroom, Master Bedroom, Office
- Floors
- Carpet, Laminate, Tile, Wood
- Appliances
- Dishwasher, Microwave, Washer
- Features
- Ceiling Fan(s), Fire Alarm, Smoke Detector(s), Vaulted Ceiling, Walk-In Closet(s)
Nearby schools
| Name | Level | District | Description |
|---|---|---|---|
| McEowen | Elementary | Harrisonville | — |
| Harrisonville | Middle | Harrisonville | — |
| Harrisonville | High | Harrisonville | — |
Listing history
| Date | Event | Price | Change | Source |
|---|---|---|---|---|
| Sept 24, 2024 | Under contract | $300,000 | — | HMLS |
| Sept 20, 2024 | New listing | $300,000 | — | HMLS |