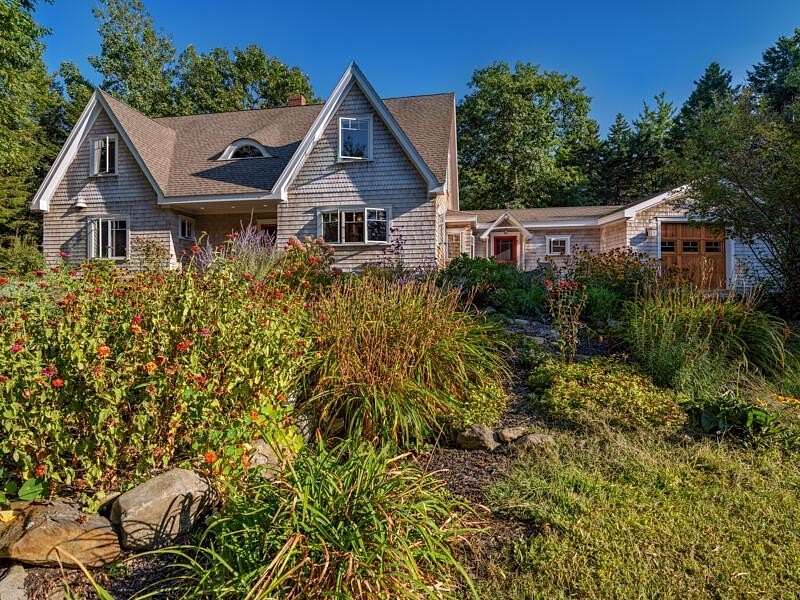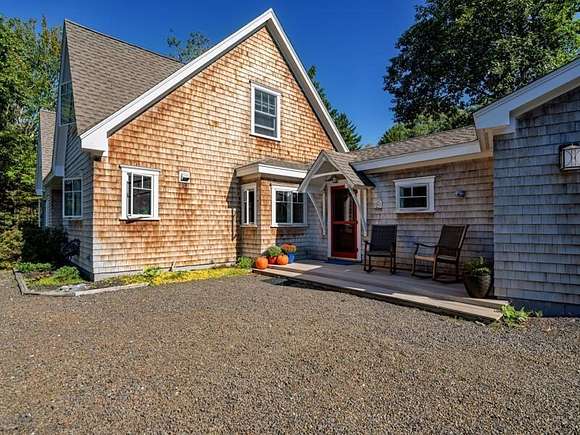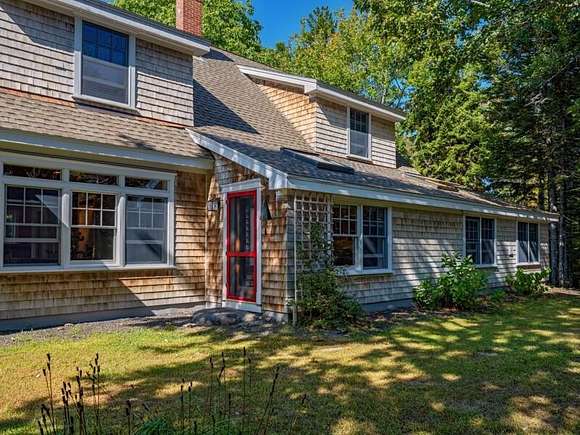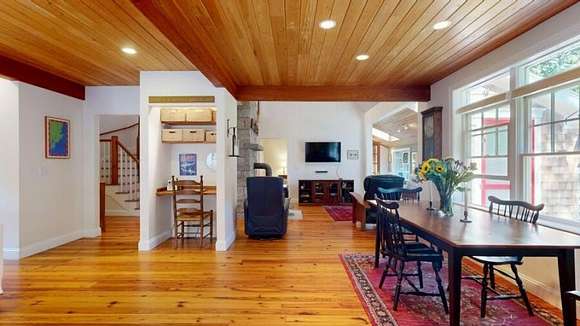Residential Land with Home for Sale in Saint George, Maine
29 Boulder Hill Rd Saint George, ME 04860



























































































As you drive up the long, private gravel driveway and catch your 1st glimpses of this stunning 2007 Arts & Crafts Contemporary home, you'll instantly know it stands out above the rest! With a custom eyebrow window, a bespoke portico with popsicle rafters, fish scale white pine shingles & spectacular flowering gardens - every detail has been thoughtfully designed. This isn't just a house; it's the one you've been waiting for! Upon entering the gracious front hallway, you'll find a spacious living room centered around a custom-built granite chimney with a blend of three granite types, a granite mantel, and a soapstone & cast iron wood stove. Vaulted ceilings, a ceiling fan, and skylights flood the room with light, while elegant white wainscoting adds coastal charm. A back door leads to a private backyard oasis. The open-concept layout connects the dining room, living room, and kitchen, all highlighted by stunning heart of pine floors. The dining area accommodates a large table, ideal for gatherings, and features a built-in china cabinet with lighting and an outlet for convenience. The kitchen is a chef's dream with high-end appliances, granite countertops, a center island, and a walk-in pantry. The first-floor primary suite includes a spacious walk-in closet and a luxurious en-suite bath. Next to the primary suite enjoy a unique indoor heated pool with two jacuzzi seats. The second floor features two spacious junior suites, each with vaulted ceilings w/fans, large closets, storage behind the eaves and stylish accommodations. Both bedroom suites enjoy beautifully appointed en-suite full bathrooms. Outside you'll find a 2019 custom built timber frame barn (18 X 21 ft.) with electricty & metal roof. The barn also has a metal wrap around hip roof - perfect for storing wood or lawn equipment. In the event of a power outage, there is also a on-demand Generac generator - giving you peace of mind. The attached one car heated garage allows for direct entry into the home.
Property details
- County
- Knox County
- Elevation
- 108 feet
- Date Posted
Parcels
- 13120_227-051
Property taxes
- Recent
- $4,466
Detailed attributes
Listing
- Type
- Residential
- Subtype
- Single Family Residence
- Franchise
- Better Homes and Gardens Real Estate
Structure
- Materials
- Frame, Shingle Siding, Wood Siding
- Roof
- Shingle
- Heating
- Baseboard, Hot Water, Radiant, Stove
Interior
- Rooms
- Bathroom x 4, Bedroom x 3, Dining Room, Kitchen, Laundry, Living Room
- Appliances
- Cooktop, Dishwasher, Dryer, Garbage Disposer, Microwave, Refrigerator, Washer
Listing history
| Date | Event | Price | Change | Source |
|---|---|---|---|---|
| Sept 26, 2024 | New listing | $760,000 | — | MASIELLOGROUP |