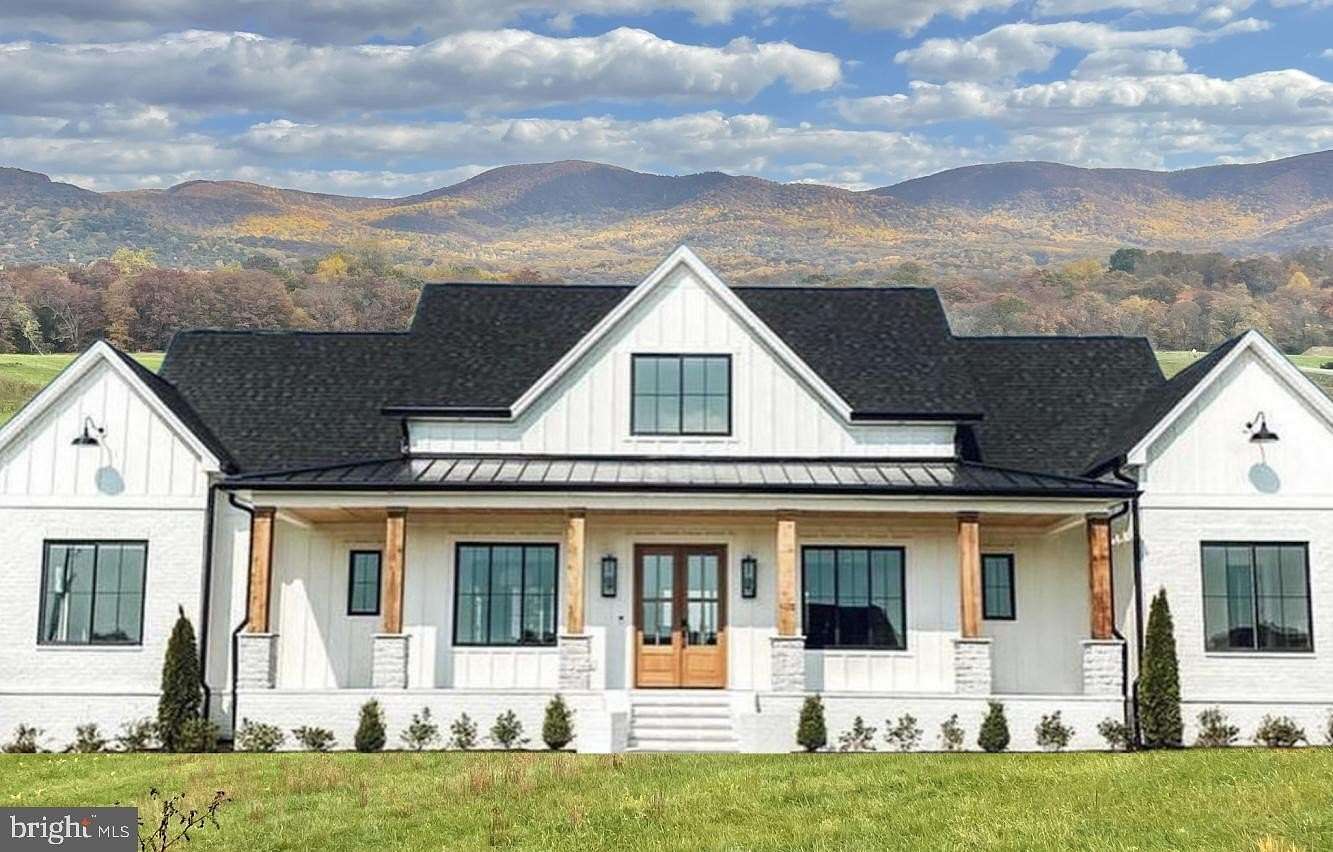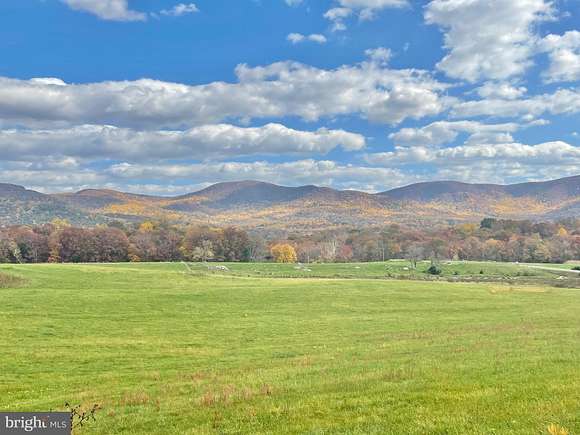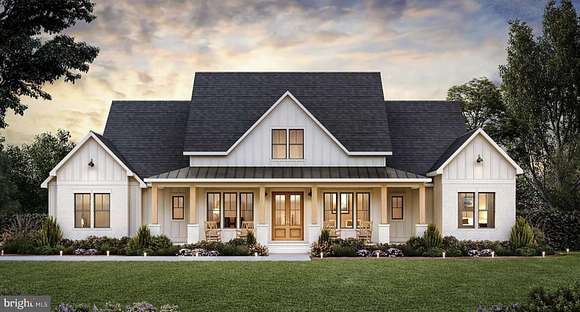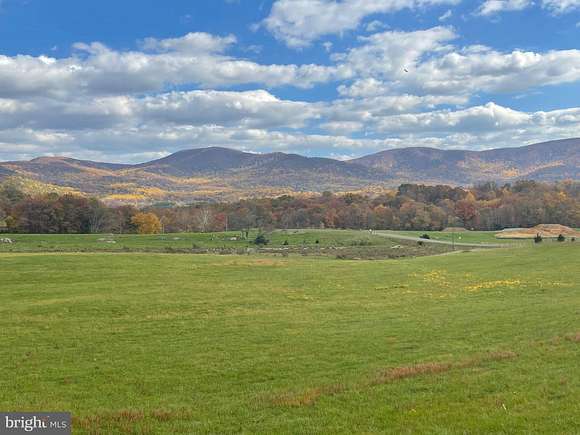Residential Land with Home for Sale in Bentonville, Virginia
2899 Buck Mountain Rd Bentonville, VA 22610























































New construction with INCREDIBLE MOUNTAIN VIEWS! Several lots and other floor plans available, or bring your own floor plan to build on some of the most beautiful land in the Shenandoah Valley! Must see to believe - photos do not do it justice. Acreage, views, location - this one has it all! Close to Skyline Drive/National Park and the Shenandoah River, yet only a few miles from Front Royal w easy access to commuter routes make this new home the perfect full time residence, weekend paradise or Airbnb - short term rentals are allowed! Approx ONE HOUR from Vienna Metro. Parcels like this do not come on the market very often: peaceful, serene and scenic setting on 3 acres of rolling pasture land with NO HOA, covenants or restrictions on a paved road with some of the best views you have ever seen! Larger 10 acre parcels are available. Five lots to choose from in ideal location close enough to town for convenience but far enough away for the bucolic setting that everyone wants. FLOOR PLAN MAY BE MODIFIED TO CUSTOMIZE. Pick your own finishes with builder allowances. Listing photos are for informational purposes, as examples of what may be built. Finishes and specs/layout may change based on buyer selections and builder modifications. Local Owner/Agent available to consult about this incredible opportunity! For GPS use address 2890 Buck Mountain Rd, Bentonville - property is across street. Ask your agent for a link to video of the beautiful land on Buck Mountain Road!
Location
- Street Address
- 2899 Buck Mountain Rd
- County
- Warren County
- School District
- Warren County Public Schools
- Elevation
- 925 feet
Property details
- MLS Number
- TREND VAWR2009398
- Date Posted
Resources
Detailed attributes
Listing
- Type
- Residential
- Subtype
- Single Family Residence
- Franchise
- Keller Williams Realty
Structure
- Style
- Contemporary
- Cooling
- Central A/C
- Heating
- Heat Pump
Exterior
- Parking Spots
- 2
- Features
- Main Level Entry
Interior
- Rooms
- Bathroom x 3, Bedroom x 3
- Appliances
- Dishwasher, Microwave, Refrigerator, Washer
- Features
- Ceiling Fan(s), Combination Dining/Living, Combination Kitchen/Dining, Combination Kitchen/Living, Entry Level Bedroom, Gourmet Kitchen, Recessed Lighting, Walk-In Closet(s)
Listing history
| Date | Event | Price | Change | Source |
|---|---|---|---|---|
| Oct 18, 2024 | Price increase | $895,500 | $500 0.06% | TREND |
| Oct 12, 2024 | New listing | $895,000 | — | TREND |
