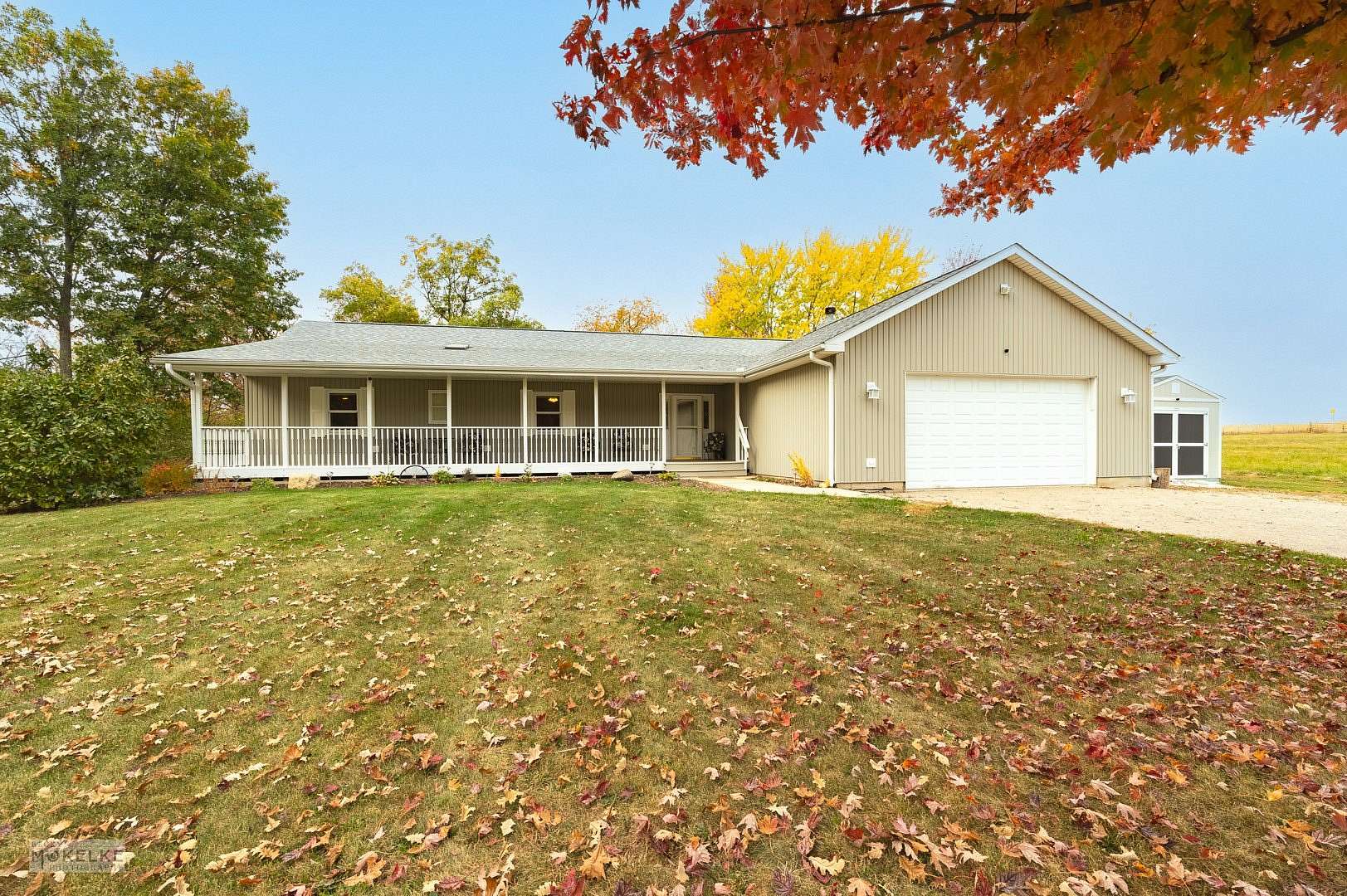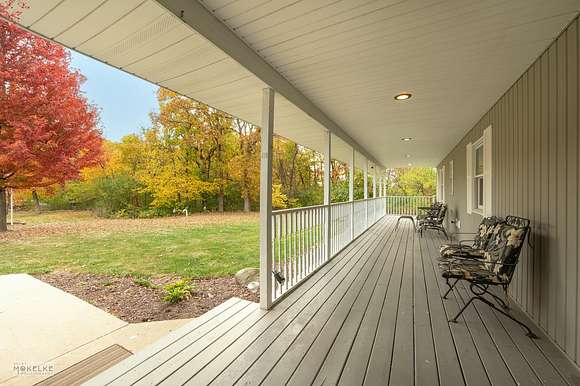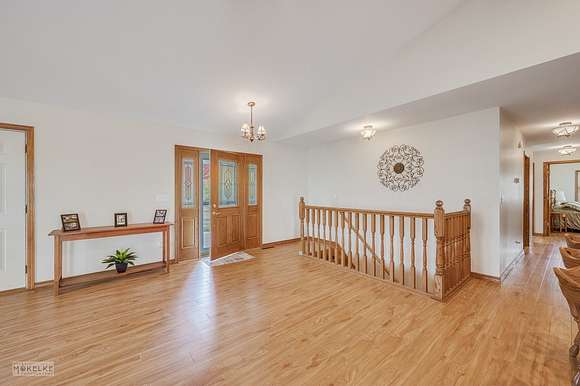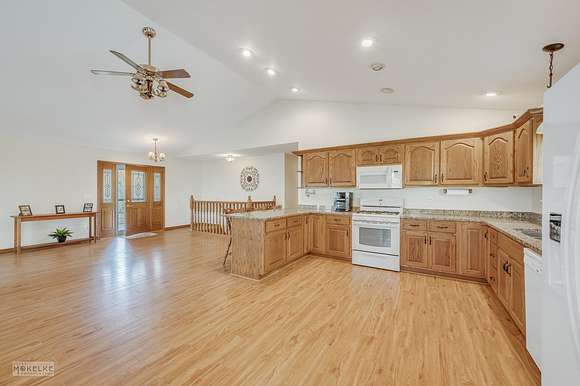Residential Land with Home for Sale in Marseilles, Illinois
2895 E 2425th Rd Marseilles, IL 61341












































What an amazing country retreat within minutes of major conveniences & I80! This gorgeous property is just what you've been searching for with plenty mature trees, acerage for the hobby farmist to raise chickens, horses, includes a stocked pond, gardens, fruit tree orchard and abundant wildlife! Great open flowing floor plan with vaulted ceilings and low maintenance plank vinyl flooring throughout. Family room with wood burning fireplace keeps you warm during those cold winter nights. This is the perfect layout for entertaining! Spacious kitchen features newer granite counter tops with large breakfast bar, tons of cabinet space and all major appliances. Eating area opens to the newer deck with picnic area and seating area overlooking the backyard. The main suite includes a walk in closet, sliding glass doors to backyard and a full private bath with whirlpool tub and separate shower. 3 additional bedrooms and full guest bath on the main floor. Need more room, the full unfinished basement is just waiting for your finishing ideas and already has a completed 3rd full bath. So much has been done- newer furnace, new roof & skylights 2019, New wifi garage door opener, newer well pump, 2 new sheds. Welcome Home!
Directions
Rt 71 W- E 24th Rd- N 2950th Rd- E 2425th Rd to home
Location
- Street Address
- 2895 E 2425th Rd
- County
- LaSalle County
- Community
- Marseilles
- School District
- 140
- Elevation
- 715 feet
Property details
- MLS Number
- MRED 12200032
- Date Posted
Property taxes
- 2023
- $6,254
Parcels
- 2407125000
Detailed attributes
Listing
- Type
- Residential
- Subtype
- Single Family Residence
- Franchise
- Coldwell Banker Real Estate
Structure
- Style
- Ranch
- Stories
- 1
- Materials
- Vinyl Siding
- Roof
- Asphalt
- Heating
- Fireplace
- Features
- Skylight(s)
Exterior
- Parking Spots
- 2
- Parking
- Garage
- Features
- Deck, Garden, Pond(s), Views
Interior
- Room Count
- 7
- Rooms
- Bathroom x 3, Bedroom x 4, Great Room
- Floors
- Vinyl
- Appliances
- Dishwasher, Dryer, Microwave, Range, Refrigerator, Softener Water, Washer
- Features
- Drapes/Blinds, First Floor Bedroom, First Floor Full Bath, First Floor Laundry, Granite Counters, Hardwood Floors, Skylight(s), Vaulted/Cathedral Ceilings
Nearby schools
| Name | Level | District | Description |
|---|---|---|---|
| Milton Pope Elementary School | Elementary | 140 | — |
| Milton Pope Elementary School | Middle | 140 | — |
| Ottawa Township High School | High | 140 | — |
Listing history
| Date | Event | Price | Change | Source |
|---|---|---|---|---|
| Dec 19, 2024 | New listing | $450,000 | — | MRED |