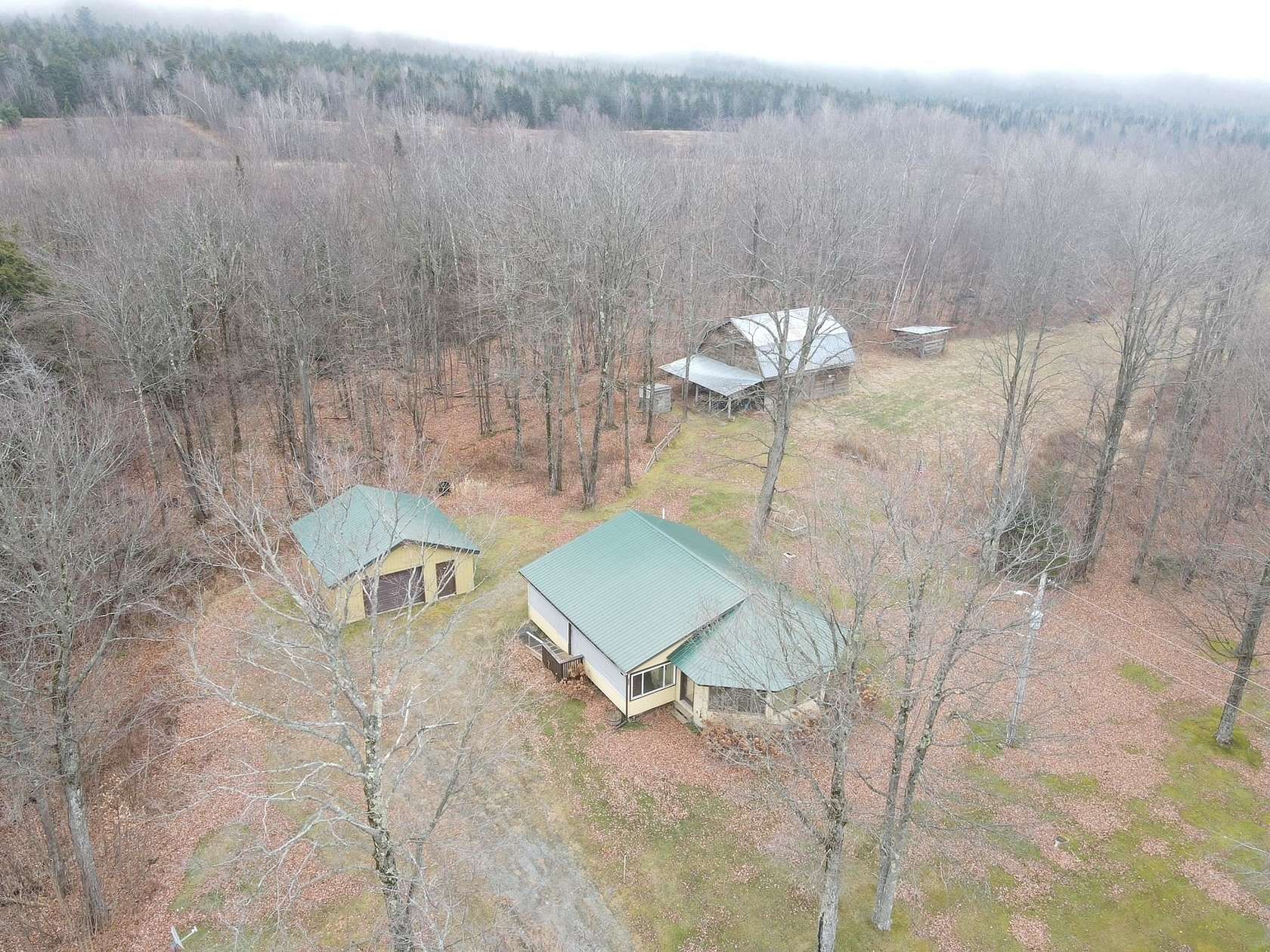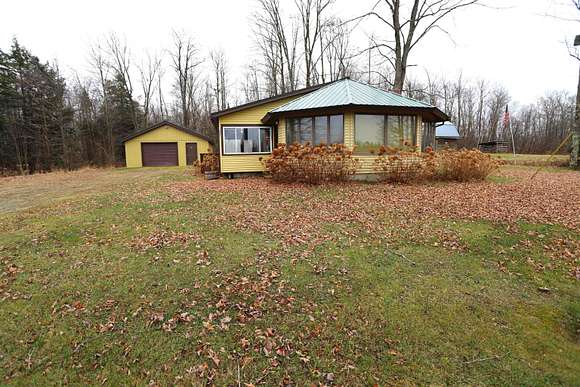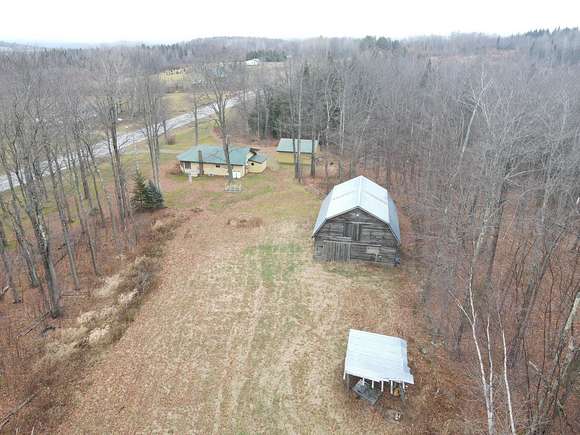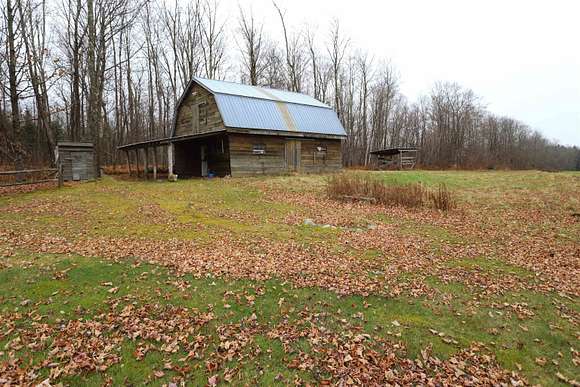Residential Land with Home for Sale in Lowell, Vermont
2890 Vt Route 58E Lowell, VT 05847





































Enjoy the convenience of single story living in this 3 bedroom, 2 bathroom home on a spacious 2.28 +/- acre lot. Starting with the exterior of the property you will find a 24'x24' metal framed, 1-car garage, a beautiful 32'x28' barn with 3-horse stalls, hay loft, power and tons of room for extra storage. Making our way inside, you are greeted by a large mudroom/enclosed porch area leading to the first floor living space boasting a gracious open floor plan. The first floor consists of an open kitchen/dining/living area, beautiful sun-room offering views of Jay Peak in the distance, a bedroom and 3/4 bathroom. Need more space? The fully finished below grade basement offers 2 additional bedrooms, a family room with propane stove, a 3/4 bath w/ laundry and additional storage! In addition, the home offers a whole-house generator, drilled well, private septic, metal roof, vinyl siding, the joys of no zoning and low taxes!!! Located off a paved road and just minutes to Lowell or Irasburg, nearby VAST and VASA trail access, Canadian Border and numerous lakes throughout the NEK. this one is well worth a look today.
Directions
From Irasburg, turn onto RT 58E also known as Lowell Mountain Road. Proceed approx. 5.3 miles to property on left. From the 4 corners in Lowell, turn onto RT 58E and travel approx. 2.9 miles to property on right.
Location
- Street Address
- 2890 Vt Route 58E
- County
- Orleans County
- School District
- North Country Supervisory Union
Property details
- MLS Number
- NNEREN 5022848
- Date Posted
Resources
Detailed attributes
Listing
- Type
- Residential
- Subtype
- Single Family Residence
Structure
- Stories
- 1
- Roof
- Metal
- Heating
- Radiant
Exterior
- Parking
- Garage
- Features
- Building, Enclosed Porch, Outbuilding, Porch
Interior
- Room Count
- 7
- Rooms
- Basement, Bathroom x 2, Bedroom x 3, Family Room, Kitchen
- Floors
- Carpet, Laminate, Vinyl
- Appliances
- Cooktop, Dryer, Electric Cooktop, Electric Range, Range, Refrigerator
- Features
- 1st Floor 3/4 Bathroom, 1st Floor Bedroom, 1st Floor HRD Surfce Floor, Basement Laundry, Bathroom W/Step-In Shower, Ceiling Fan, Dining Area, Hard Surface Flooring, Kitchen W/5 Ft. Diameter, Kitchen/Dining, Kitchen/Living, Laundry Hook-Ups, Living/Dining, Low Pile Carpet, One-Level Home, Standby Generator, Wood Stove Hook-Up
Nearby schools
| Name | Level | District | Description |
|---|---|---|---|
| Lowell Graded School | Elementary | North Country Supervisory Union | — |
| North Country Junior High | Middle | North Country Supervisory Union | — |
| North Country Union High SCH | High | North Country Supervisory Union | — |
Listing history
| Date | Event | Price | Change | Source |
|---|---|---|---|---|
| Nov 29, 2024 | Under contract | $275,000 | — | NNEREN |
| Nov 21, 2024 | New listing | $275,000 | — | NNEREN |