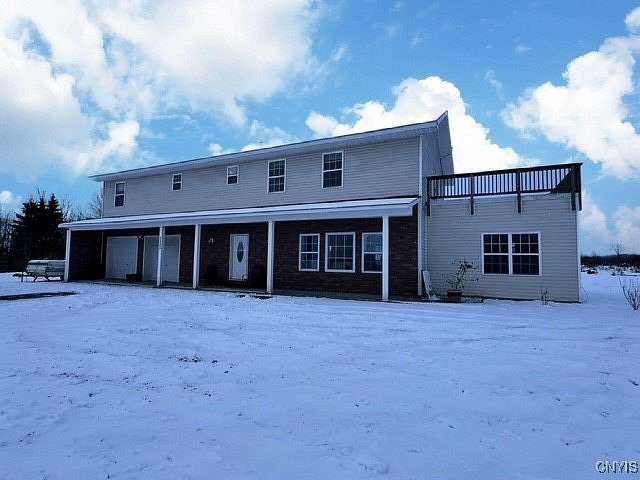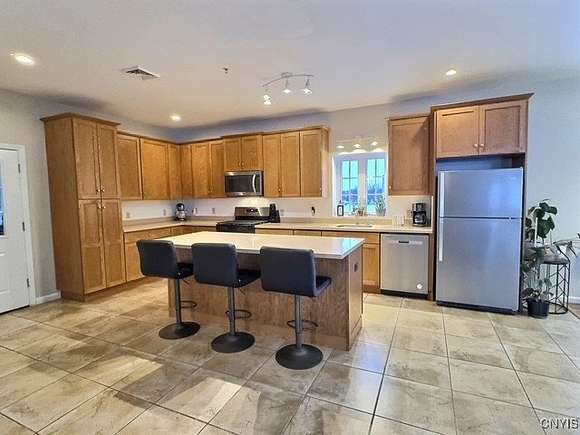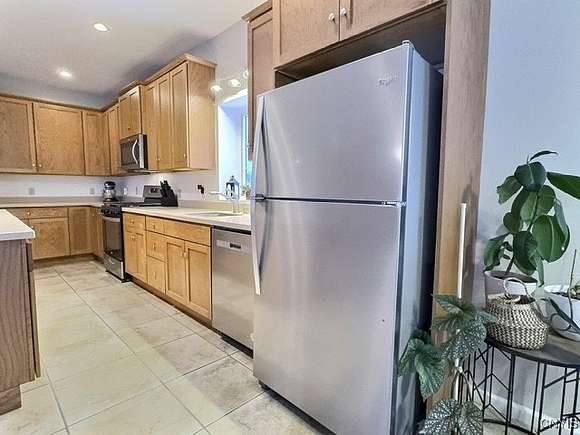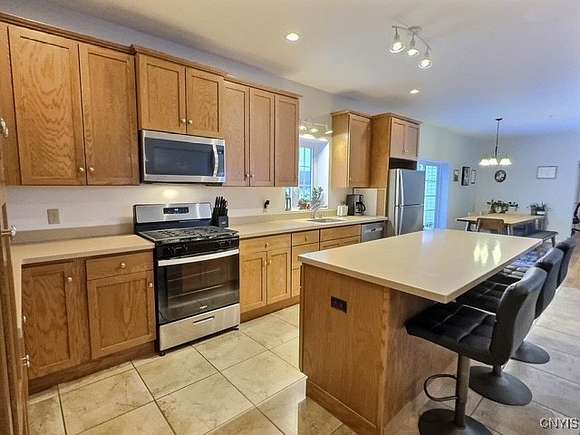Residential Land with Home for Sale in Virgil, New York
2885 S Cortland Virgil Rd Virgil, NY 13045


































If you have visited this property in the past, you need to see it again for yourself...the owners have been hard at work! This spacious 3,200+ square foot home features newer construction with a modern open floor plan, creating a bright and airy atmosphere. The heart of the home is the expansive kitchen, complete with solid surface countertops and ample storage. The layout flows seamlessly between the living, dining, and kitchen areas, making it ideal for both daily living and entertaining. The home offers four spacious bedrooms and three full bathrooms, providing plenty of space for both privacy and comfort. There is also an office, ideal for working from home, and a dedicated craft room for hobbies or creative pursuits. Freshly painted throughout, the home has a clean and contemporary feel, ready for its new owners to move in and enjoy. The oversized two-car garage ensures ample storage and convenience. A solar array significantly reduces energy costs, with electric bills averaging only $36 per month, making it incredibly cost-effective to heat and cool the home. Set on 10 acres of land, this property offers breathtaking views and plenty of space for outdoor activities. Whether you're enjoying the peaceful landscape or taking advantage of the home's efficient energy system, this property combines modern comfort with sustainability, making it the perfect retreat.
Directions
Route 13 to S. Cortland Virgil Rd. Driveway is on the right, just past Sherman Rd. Driveway is shared, property is the first on the left as you head up the driveway.
Location
- Street Address
- 2885 S Cortland Virgil Rd
- County
- Cortland County
- Community
- Virgil
- School District
- Cortland
- Elevation
- 1,722 feet
Property details
- MLS Number
- BNAR S1579788
- Date Posted
Property taxes
- Recent
- $10,081
Parcels
- 114600-106-000-0006-010-100-0000
Resources
Detailed attributes
Listing
- Type
- Residential
- Subtype
- Single Family Residence
Structure
- Stories
- 2
- Materials
- Vinyl Siding
- Roof
- Asphalt
- Heating
- Baseboard
Exterior
- Parking
- Garage
- Features
- Gravel Driveway, Patio, Play Structure
Interior
- Room Count
- 11
- Rooms
- Bathroom x 3, Bedroom x 4, Dining Room, Family Room, Kitchen, Laundry, Living Room
- Floors
- Carpet, Ceramic Tile, Laminate, Tile
- Appliances
- Dishwasher, Dryer, Microwave, Oven, Range, Refrigerator, Washer
- Features
- Bath in Primary Bedroom, Ceiling Fans, Kitchen Island, Living Dining Room, Separate Formal Dining Room, Separate Formal Living Room, Sliding Glass Doors, Solid Surface Counters
Listing history
| Date | Event | Price | Change | Source |
|---|---|---|---|---|
| Dec 11, 2024 | Under contract | $389,900 | — | BNAR |
| Dec 3, 2024 | New listing | $389,900 | — | BNAR |