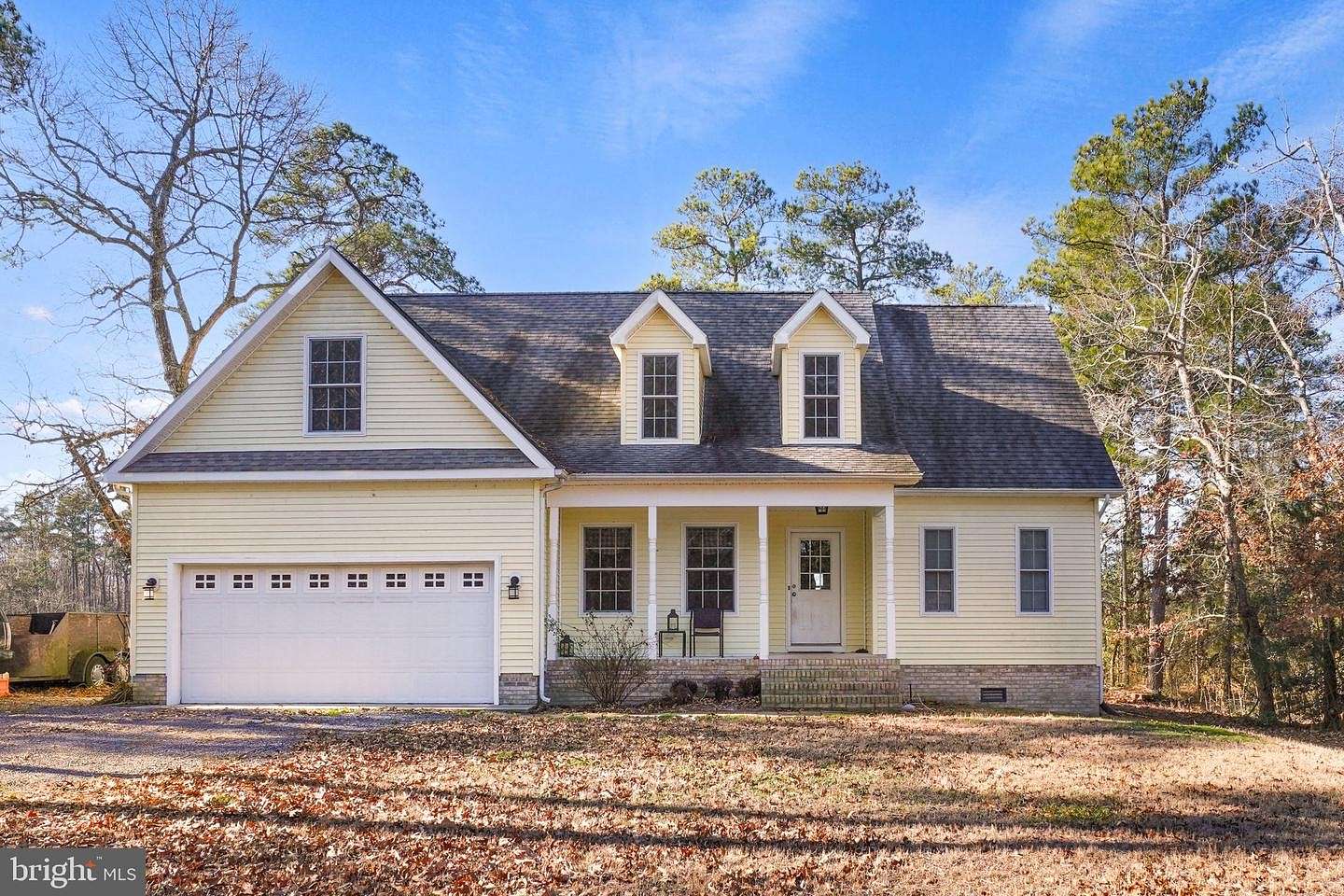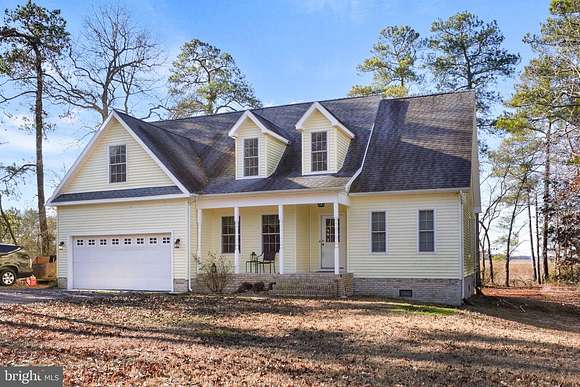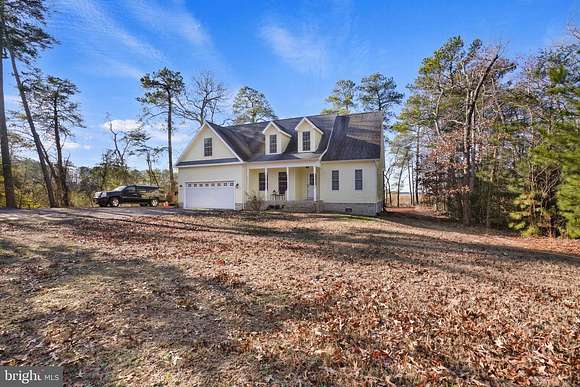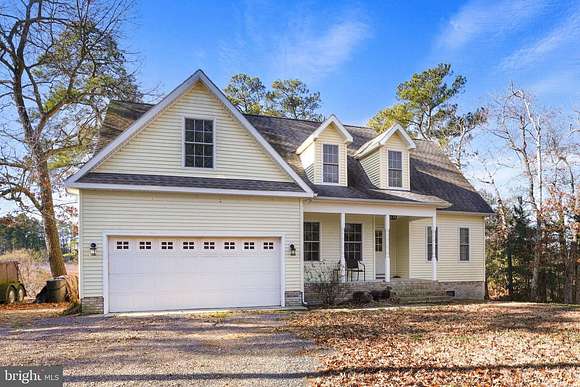Land with Home for Sale in Princess Anne, Maryland
28703 Adlers Rest Ln Princess Anne, MD 21853





































































Occupying a majestic waterfront position, this 4 bedroom, 2 1/2 bath Cape Cod-style home offers a fusion of luxury & serene country living. Upon entering, the elegance of the main level unfolds with a spacious living room, where the allure of a cozy fireplace and a soaring vaulted ceiling awaits. The kitchen is a masterpiece of function and style, featuring gleaming granite countertops juxtaposed with sleek stainless appliances. Adjacent lies the formal dining room, setting the stage for memorable feasts and festivities. The first floor Ensuite is a sanctuary unto itself, highlighted by an elegant tray ceiling and a sumptuous whirlpool tub, promising a luxurious escape. The upper tier of this enchanting haven reveals 3 more bedrooms, alongside an additional well-appointed full bath. The 2-car attached garage provides storage for your cars or other personal items. Outside, the large screened-in porch and the vast deck provide front-row seats to nature's grandeur, with views of Stone Creek and the Wicomico River. Amidst this paradise, wildlife flourishes, offering sights of deer, turkeys, waterfowl, and the majestic soar of eagles and ospreys. Escape to this private retreat, where every day feels like a vacation. NO HOA. LISTED FOR BELOW APPRAISED VALUE!
Directions
Head southwest on US-13 S toward Peggy Neck Rd. Sharp right onto Allen Rd. Turn left onto Polks Rd.
Continue straight onto Larry Lankford Rd. Turn right onto Redding Ferry Rd. Turn left onto Adlers Rest Ln.
Location
- Street Address
- 28703 Adlers Rest Ln
- County
- Somerset County
- School District
- Somerset County Public Schools
- Elevation
- 3 feet
Property details
- Date Posted
Property taxes
- Recent
- $3,334
Detailed attributes
Listing
- Type
- Residential
- Subtype
- Single Family Residence
Structure
- Materials
- Brick, Vinyl Siding
- Roof
- Composition, Shingle
- Cooling
- Central A/C
- Heating
- Heat Pump
Exterior
- Parking
- Attached Garage, Driveway, Garage
Interior
- Rooms
- Bathroom x 3, Bedroom x 4
- Floors
- Carpet, Ceramic Tile, Hardwood, Tile, Vinyl, Wood
- Features
- Ceiling Fan(s), Eat-In Kitchen, Entry Level Bedroom, Open Floor Plan, Primary Bath(s), Wood Floors
Listing history
| Date | Event | Price | Change | Source |
|---|---|---|---|---|
| Oct 23, 2024 | Price drop | $440,000 | $5,000 -1.1% | LONGANDFOSTER |
| Oct 23, 2024 | Price drop | $445,000 | $5,000 -1.1% | LONGANDFOSTER |
| Sept 24, 2024 | Price drop | $450,000 | $10,000 -2.2% | LONGANDFOSTER |
| Aug 28, 2024 | Price drop | $460,000 | $20,000 -4.2% | LONGANDFOSTER |
| July 30, 2024 | Back on market | $480,000 | — | LONGANDFOSTER |
| May 5, 2024 | Under contract | $480,000 | — | LONGANDFOSTER |
| Apr 5, 2024 | Price drop | $480,000 | $5,000 -1% | LONGANDFOSTER |
| Mar 12, 2024 | Price drop | $485,000 | $10,000 -2% | LONGANDFOSTER |
| Jan 21, 2024 | New listing | $495,000 | — | LONGANDFOSTER |