Residential Land with Home for Sale in Glendale, Kentucky
2867 W Rhudes Creek Rd Glendale, KY 42740
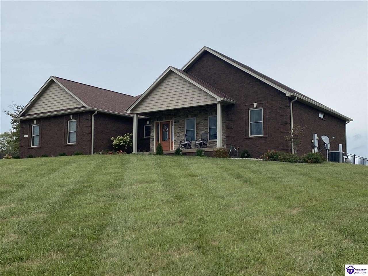
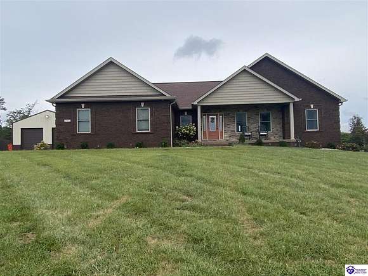
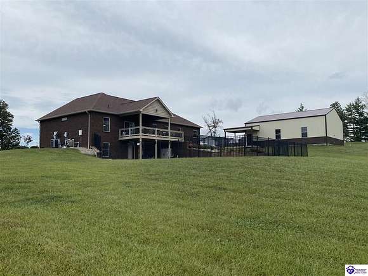
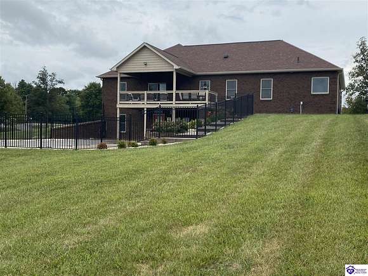
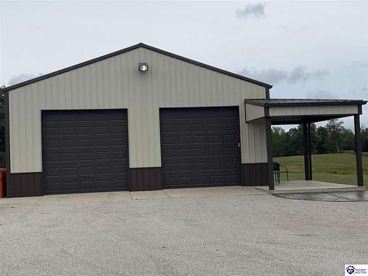
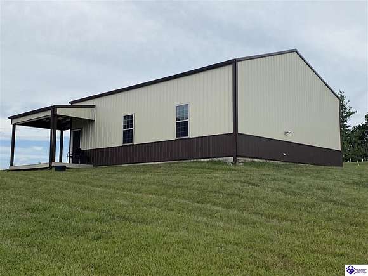
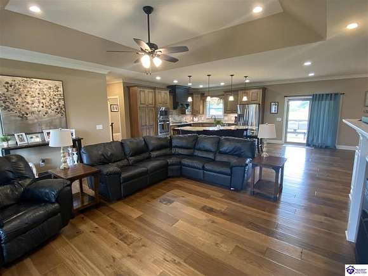
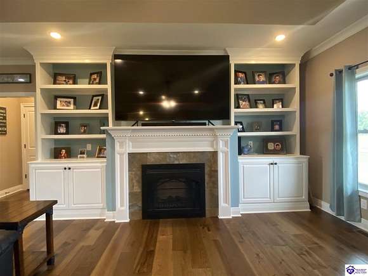
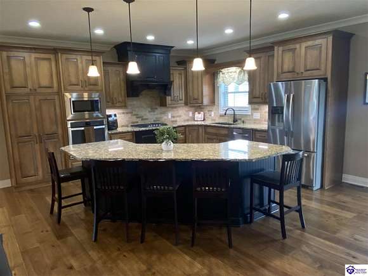
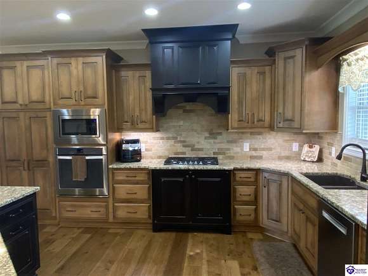
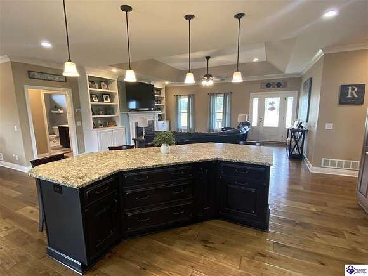
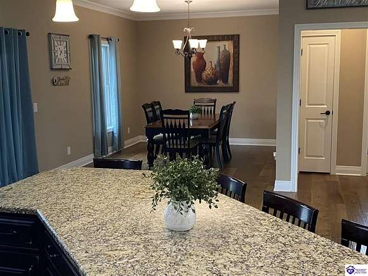
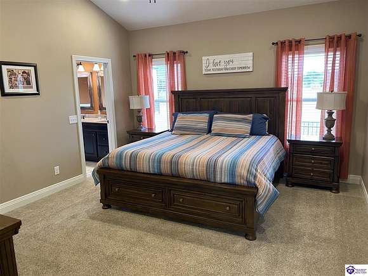
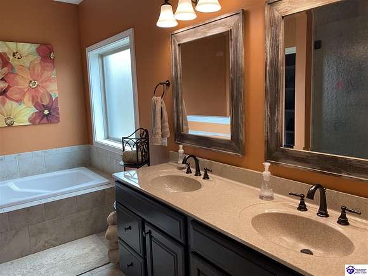
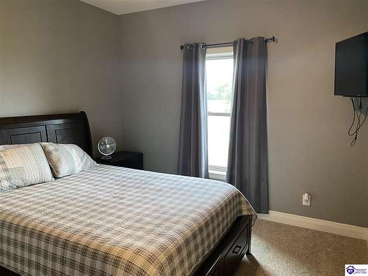
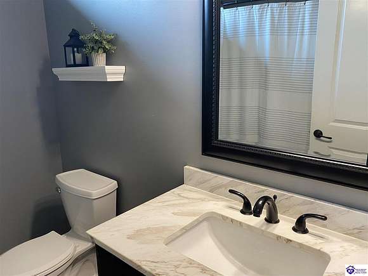
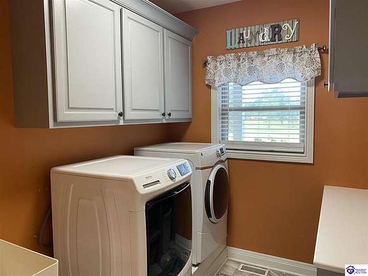
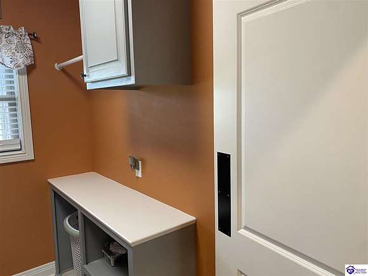
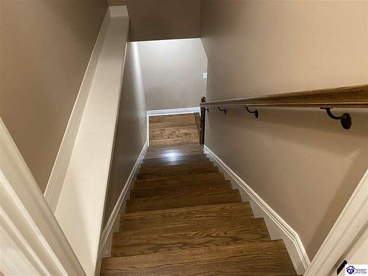
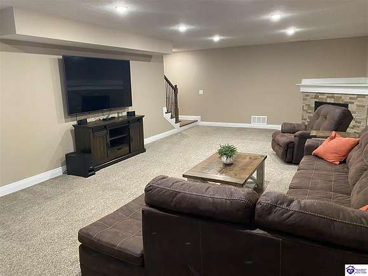
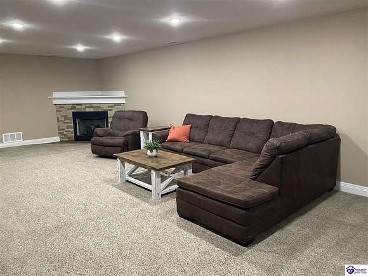
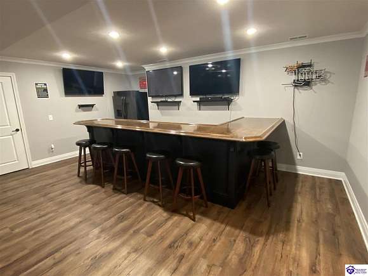
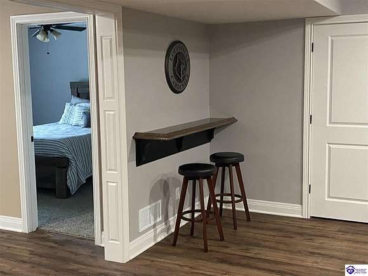
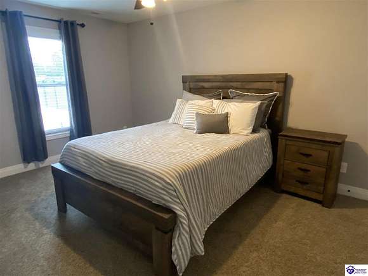
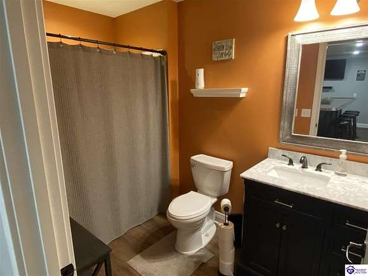
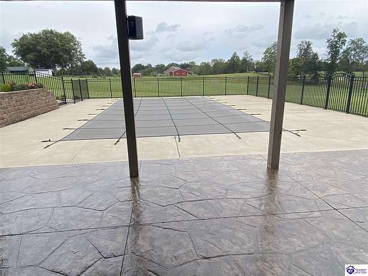
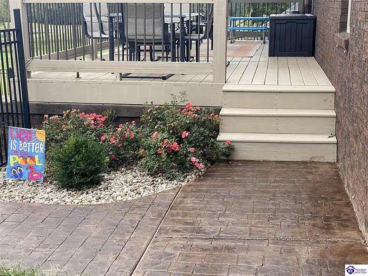
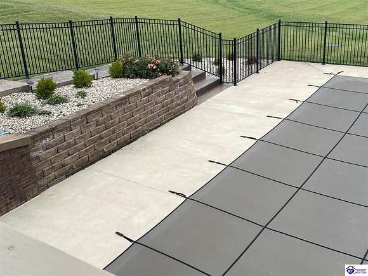
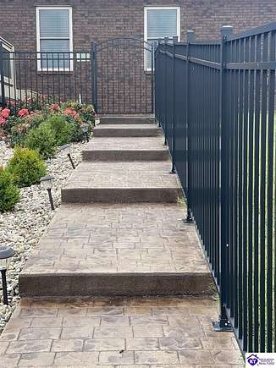
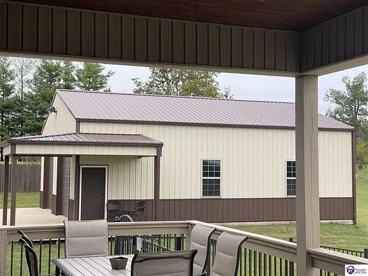
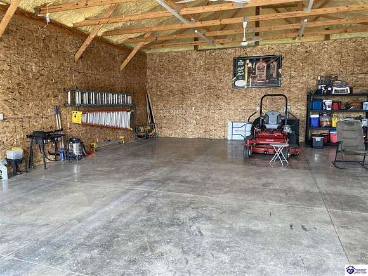
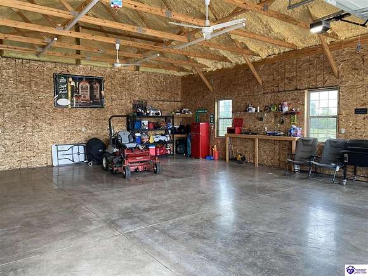
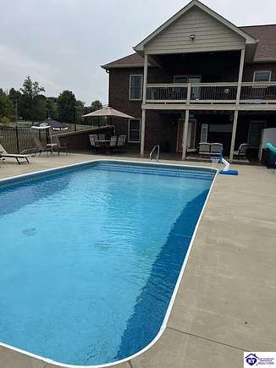
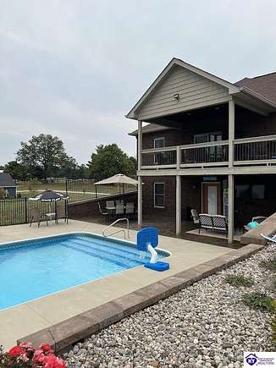

Discover your perfect retreat at this stunning 3-bedroom, 3-bath home set on over 2 acres of beautifully landscaped grounds. Featuring a timeless brick and stone exterior, this residence boasts durable 2x6 exterior walls, dual fuel furnace and energy-efficient spray foam insulation for added comfort and efficiency. As you enter, you're welcomed by an open floorplan that seamlessly blends elegance and functionality. The spacious kitchen, with its large island, is perfect for cooking and entertaining. The great room features an electric fireplace and built-in bookcases, creating a warm and inviting space for family gatherings. The primary bedroom suite is a true sanctuary, highlighted by a vaulted ceiling and a luxurious bath that includes a separate tub, a beautifully tiled shower, and a custom walk-in closet designed for your lifestyle needs. The finished walkout basement adds even more value, featuring a gas fireplace, a stylish bar area, an additional bedroom, and a full bathroom. Step outside to enjoy your private 18x36 heated in-ground pool, ideal for relaxation and entertaining. The property also offers a covered deck and front porch with charming wood ceilings, along with stamped concrete sidewalks that enhance the outdoor living space. A detached 30x40 workshop/garage, insulated and equipped with two 10x12 overhead doors, provides ample storage and workspace for your projects. This remarkable property blends comfort and practicality, making it a fantastic place to call home. Schedule your visit today and experience all it has to offer!
Directions
31W Bypass to New Glendale Rd. to Right on W Rhudes Creek Rd. Property is approximately 1 mile on left.
Location
- Street Address
- 2867 W Rhudes Creek Rd
- County
- Hardin County
- Community
- Boxelder Hill
- Elevation
- 719 feet
Property details
- MLS Number
- HKY HK24003642
- Date Posted
Detailed attributes
Listing
- Type
- Residential
- Subtype
- Single Family Residence
Structure
- Style
- Ranch
- Materials
- Brick, Stone
- Roof
- Shingle
- Heating
- Fireplace, Heat Pump
Exterior
- Parking
- Attached Garage, Detached Garage, Garage
- Fencing
- Fenced
- Features
- Concrete Walks, Covered Deck, Covered Front Porch, Covered Patio, Deck, Exterior Lights, Fence, Fenced Pool Area, Heated Pool, Landscaping, Out Building, Patio, Porch, Stamped Concrete Walks, Swimming Pool-In Ground, Workshop
Interior
- Rooms
- Bathroom x 3, Bedroom x 3, Family Room
- Floors
- Carpet, Hardwood, Tile
- Features
- Bookshelves, Ceiling Fan(s), Closet Light(s), Foam Insulation, Split Bedroom Floor Plan, Tray Ceiling(s), Vaulted Ceiling(s), Walk-In Closet(s)
Listing history
| Date | Event | Price | Change | Source |
|---|---|---|---|---|
| Mar 24, 2025 | Price drop | $729,000 | $20,000 -2.7% | HKY |
| Sept 26, 2024 | New listing | $749,000 | — | HKY |