Recreational Land with Home for Sale in West Branch, Michigan
2864 Peach Lake Rd, West Branch, MI 48661
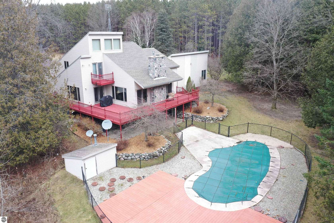
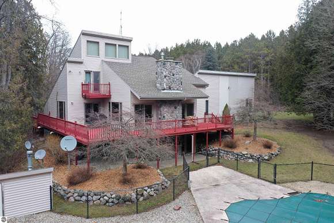
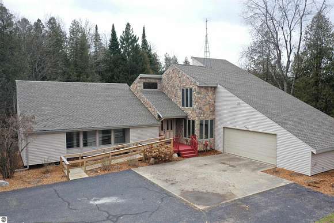
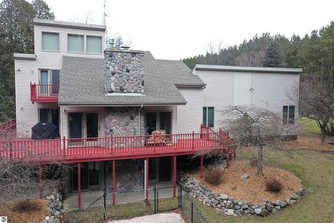
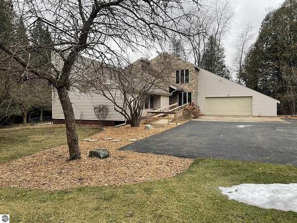
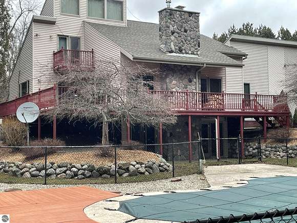
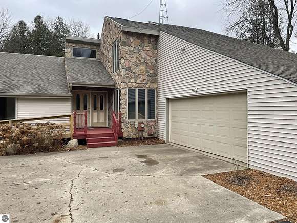
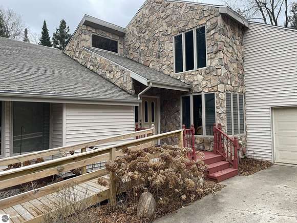
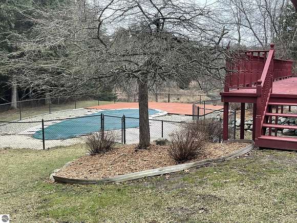
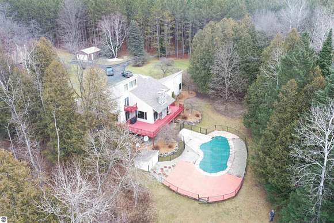
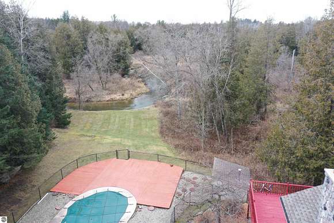
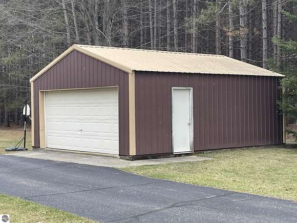
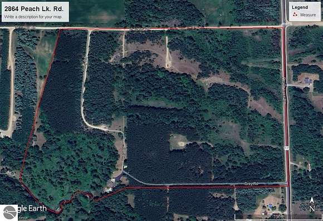
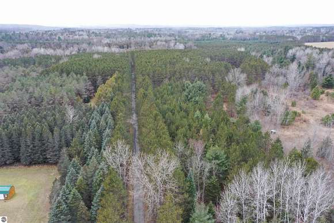
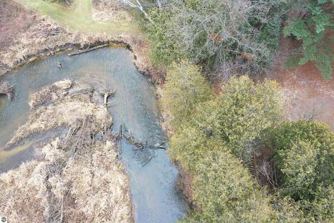
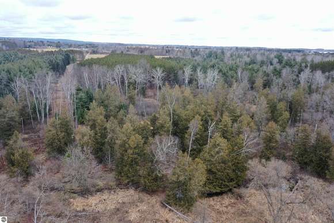
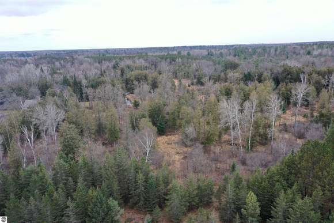
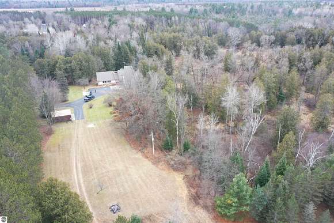
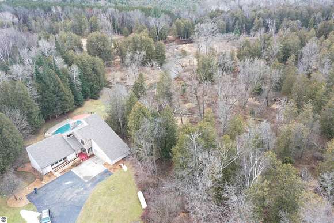
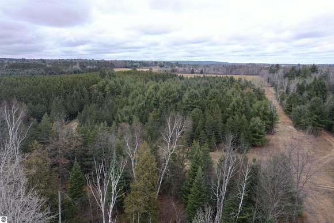
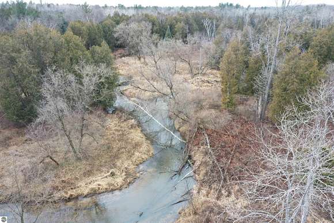
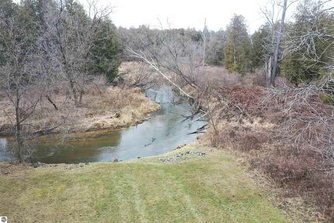
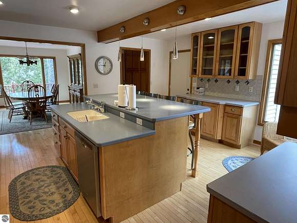
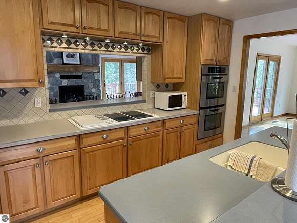
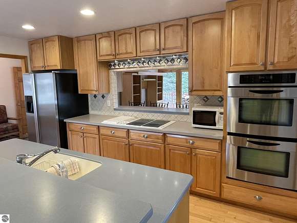
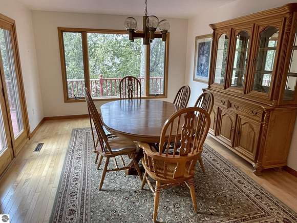
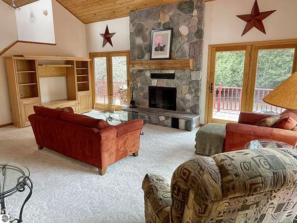
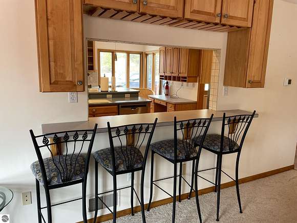
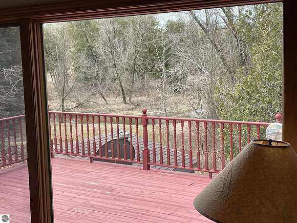
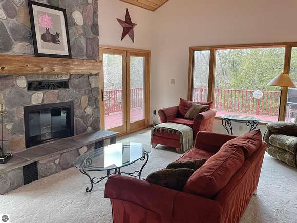
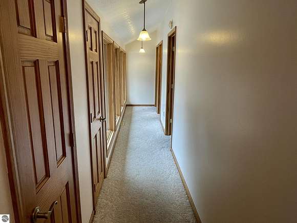
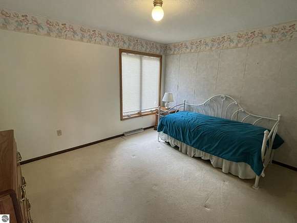
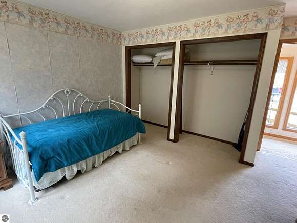
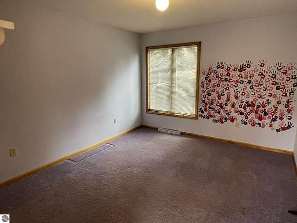
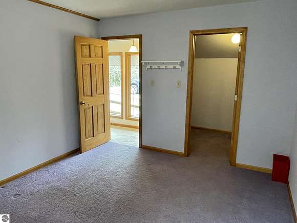
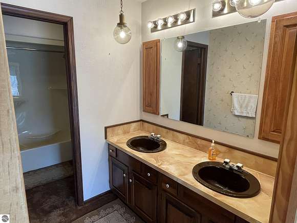
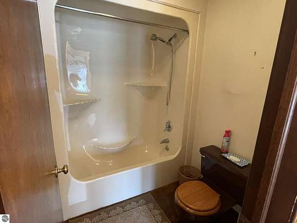
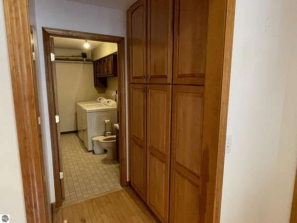
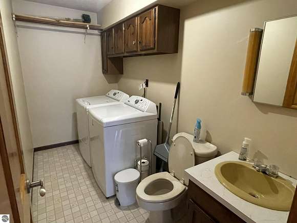
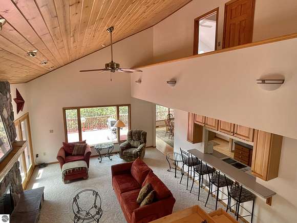
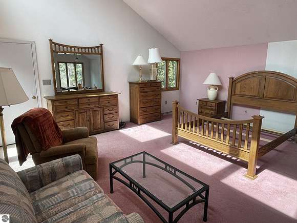
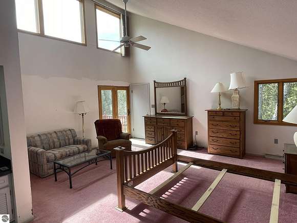
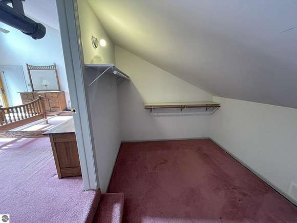
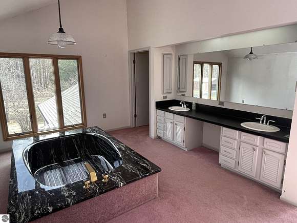
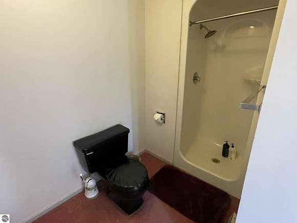
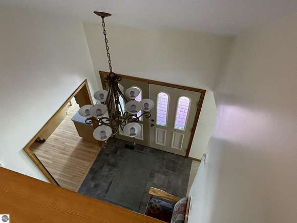
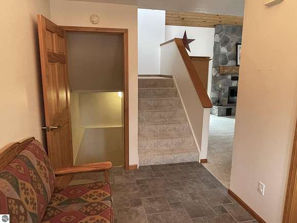
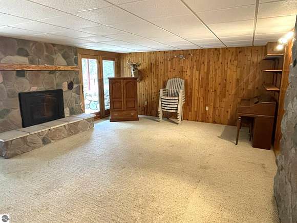
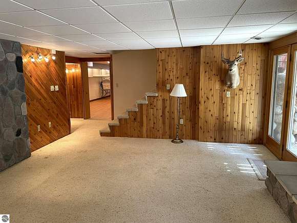
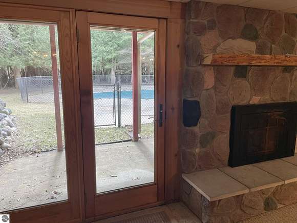
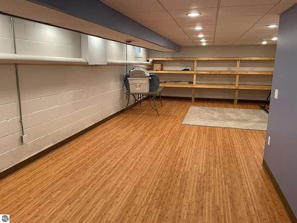
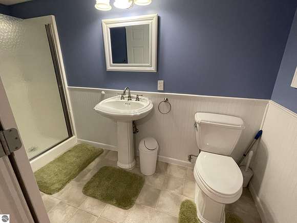
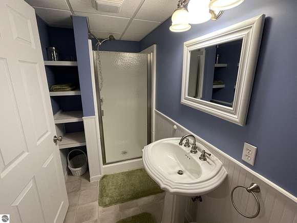
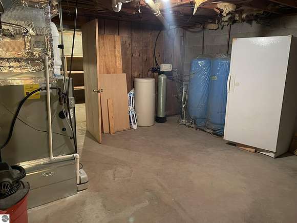
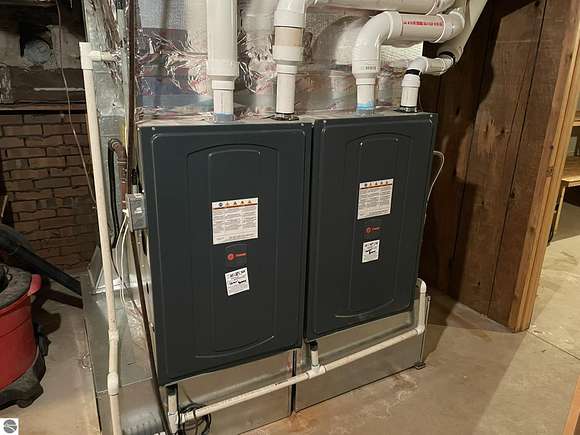
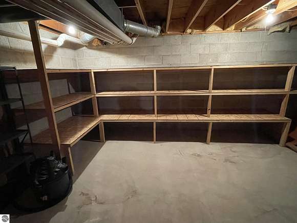
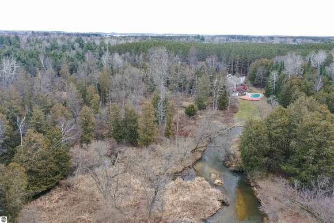

PRIVATE RIVERFRONT RETREAT ON APPROX. 61 ACRES - Just Minutes from West Branch. Enjoy peace, privacy, and great hunting on this stunning 3-bed, 3.5-bath home with +-3,654 sq. ft. of living space, set on approximately 61 acres with +-825 ft. of frontage on the West Branch of the Rifle River. Less than 5 miles from town, this property offers a paved 1/4 -mile driveway, abundant deer, turkey, and small game, and frequent wildlife visits right to the yard. The river hosts trout and a solid spring run of steelhead, and views from the home are beautiful year-round. The spacious master suite features two walk-in closets and an ensuite bath; another bedroom also has a walk-in. The large island kitchen includes a pantry and flows into open living space with a wood-burning fireplace on the main floor and a gas fireplace in the finished walk out lower level. Additional features include a newer roof, furnace, and central air, attached 2-car garage, a 20x24 detached garage/pole barn, and an in-ground pool. The basement offers 1,300 sq. ft. of finished space, a 3/4 bath, and ample room to add an additional bedroom. Enjoy outdoor living on the wraparound riverside deck, surrounded by tasteful landscaping. This is the complete Up North lifestyle--seclusion, recreation, and comfort in one rare offering.
Directions
M55 to Peach Lake Rd., south on Peach Lake Rd. approx. 1.75 miles to driveway on the right (west)
Location
- Street Address
- 2864 Peach Lake Rd
- County
- Ogemaw County
- School District
- West Branch-Rose City Area Schools
- Elevation
- 860 feet
Property details
- Zoning
- Residential, Natural Rivers Act
- MLS #
- TAAR 1932085
- Posted
Property taxes
- Recent
- $3,430
Detailed attributes
Listing
- Type
- Residential
- Subtype
- Single Family Residence
Lot
- Views
- Water
- Features
- River, Waterfront
Structure
- Style
- Other
- Stories
- 1
- Roof
- Asphalt
- Heating
- Forced Air
Exterior
- Parking
- Driveway, Paved or Surfaced
- Features
- Out Building, Stone, Vinyl
Interior
- Rooms
- Basement, Bathroom x 4, Bedroom x 3, Dining Room, Kitchen, Living Room
- Appliances
- Dishwasher, Dryer, Freezer, Garbage Disposer, Microwave, Range, Refrigerator, Washer
- Features
- Formal Dining Room, Foyer Entrance, Island Kitchen, Paneling, Pantry, Satellite Dish, Security System, Solid Surface Counters, Vaulted Ceilings, Walk-In Closet(s), Water Softener
Property utilities
| Category | Type | Status | Description |
|---|---|---|---|
| Water | Public | On-site | — |
Listing history
| Date | Event | Price | Change | Source |
|---|---|---|---|---|
| Apr 6, 2025 | New listing | $650,000 | — | TAAR |