Residential Land with Home for Sale in Winchester, Virginia
2850 Cedar Creek Grade Winchester, VA 22602
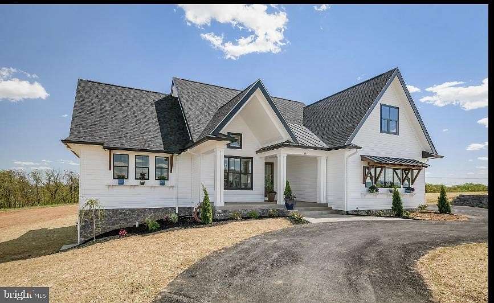
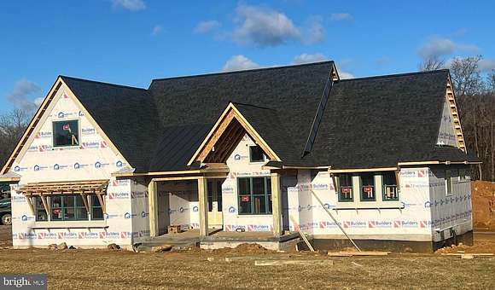
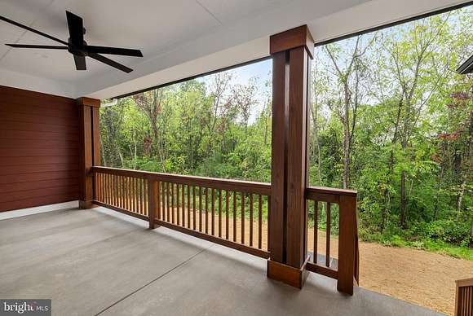
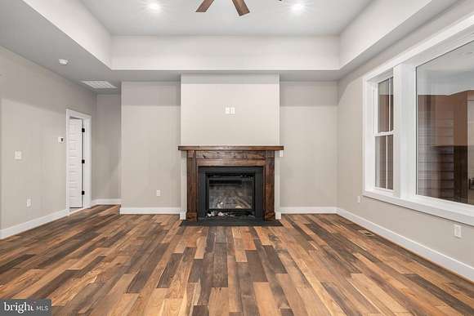
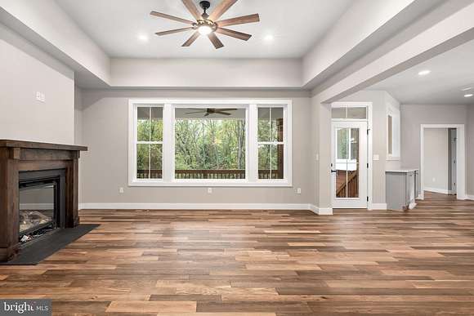
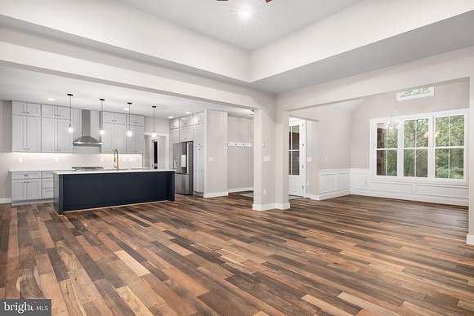
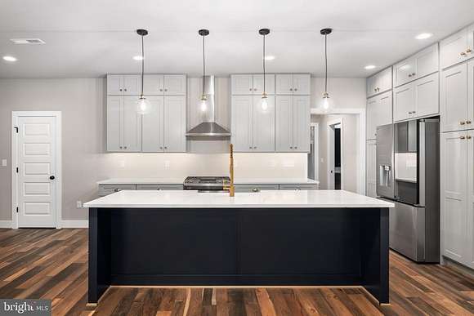
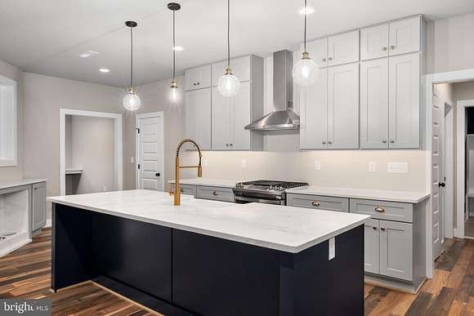
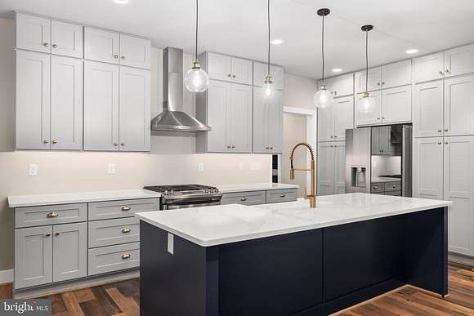
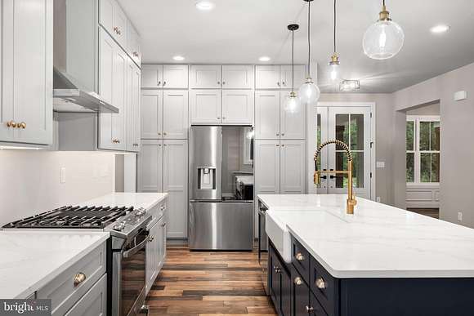
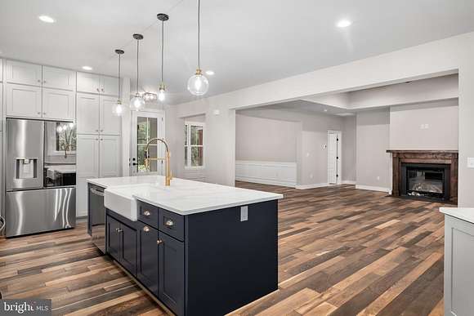
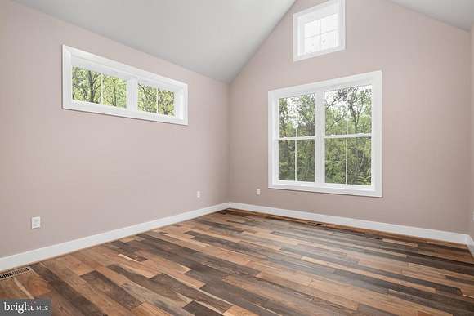
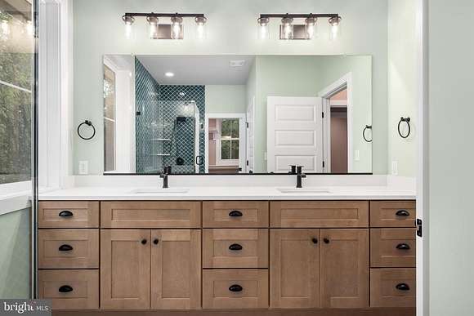
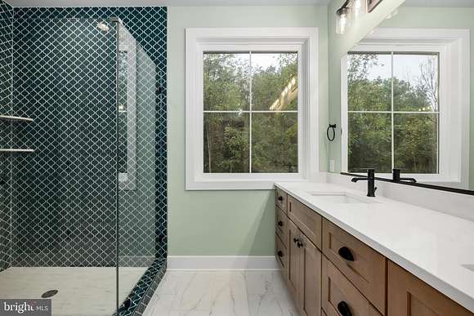
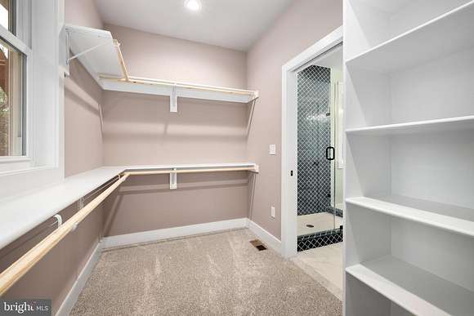
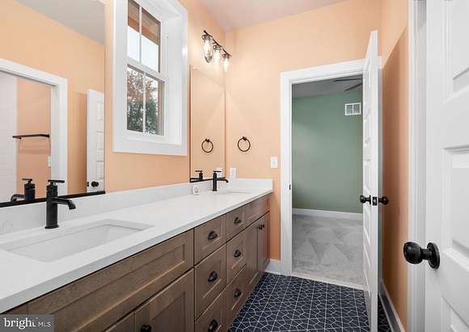
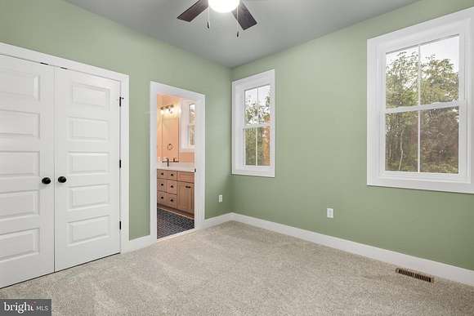
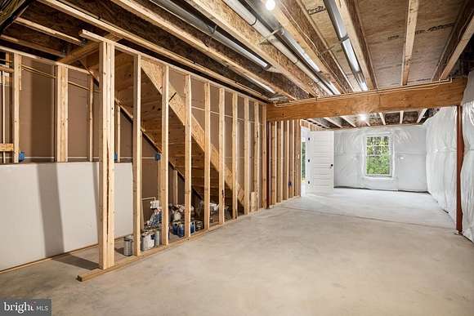
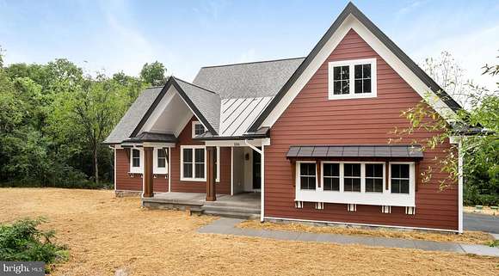
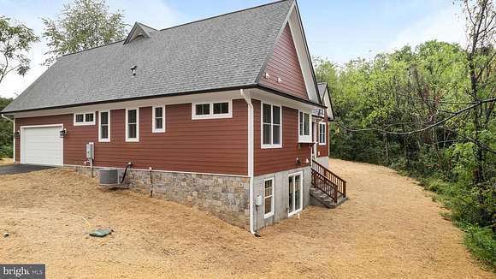
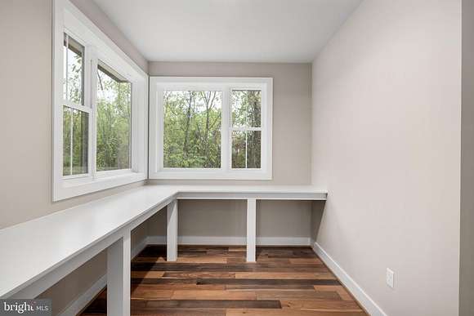
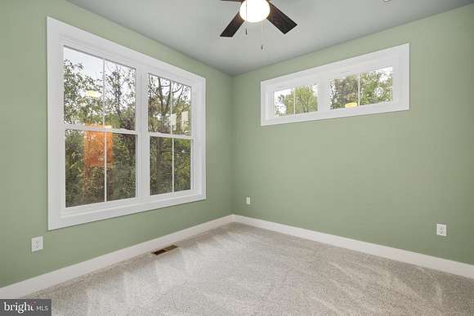
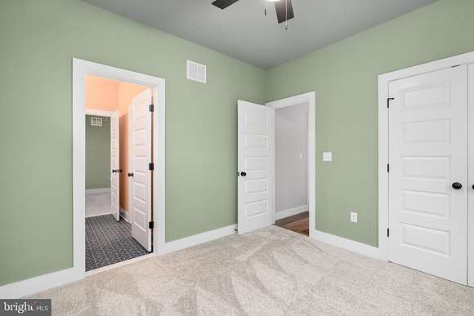
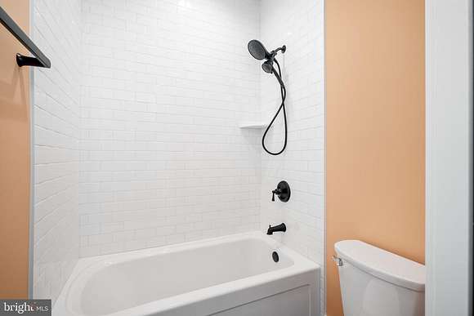

Ready March/April 2025. The Grovemont Floor Plan offers a standard of modern luxury and design. It is a 3-bedroom, 2.5 Bath home designed to be bright, open, and functional. The interior features modern finishes that are sure to impress. Natural light floods the living spaces, creating a warm and inviting atmosphere. The highlight of the home is the amazing Primary En-Suite, which includes a spa-like bath with a ceramic-tiled shower, a soaking tub, and a spacious walk-in closet, providing a dream-like experience for the homeowner. The additional bedrooms are generously sized and share a Jack and Jill bathroom, making it convenient for both family and guests. The kitchen boasts gourmet soft-close upgraded cabinets, offering both style and functionality. Throughout the main level, you'll find wide multi-width plank engineered hardwood floors, enhancing the elegance of the home. The bathrooms and laundry room are adorned with ceramic-tiled floors, adding a touch of luxury. The bedrooms feature above-builder-grade carpet and padding, ensuring comfort and durability. Quartz countertops, stainless steel appliances, and other high-end touches contribute to the overall luxury feel of the home. The Lower Level of the house has a rough-in for a 3rd full bathroom, providing an Option for additional recreational space, giving the homeowners room to expand and personalize the living areas. The property is located on a spacious 5 acre lot, offering plenty of space and privacy. Its convenient location on Cedar Creek Grade makes it easily accessible to amenities and transportation routes. In summary, the Grovemont Floor Plan is an exquisite home that combines modern luxury, functionality, and spaciousness. Its thoughtful design and attention to detail create a haven that homeowners will love coming back to each day. A Full unfinished basement just waiting for your final touches. For more information and details about this captivating home, interested parties are encouraged to call for further inquiries.
Directions
Cedar Creek to lot on Right (before Perry Road) look for sign.
Location
- Street Address
- 2850 Cedar Creek Grade
- County
- Frederick County
- School District
- Frederick County Public Schools
- Elevation
- 873 feet
Property details
- Date Posted
Detailed attributes
Listing
- Type
- Residential
- Subtype
- Single Family Residence
Structure
- Roof
- Shingle
- Cooling
- Central A/C
- Heating
- Forced Air
Exterior
- Parking
- Attached Garage, Garage
Interior
- Rooms
- Bathroom x 3, Bedroom x 3
- Appliances
- Dishwasher, Gas Range, Microwave, Range, Refrigerator, Washer
- Features
- Bar, Breakfast Area, Ceiling Fan(s), Combination, Combination Dining/Living
Listing history
| Date | Event | Price | Change | Source |
|---|---|---|---|---|
| Feb 8, 2025 | Relisted | $799,900 | $10,000 1.3% | LONGANDFOSTER |
| Feb 5, 2025 | Listing removed | $789,900 | — | Listing agent |
| Jan 9, 2025 | Price increase | $789,900 | $20,000 2.6% | LONGANDFOSTER |
| Oct 12, 2024 | New listing | $769,900 | — | LONGANDFOSTER |