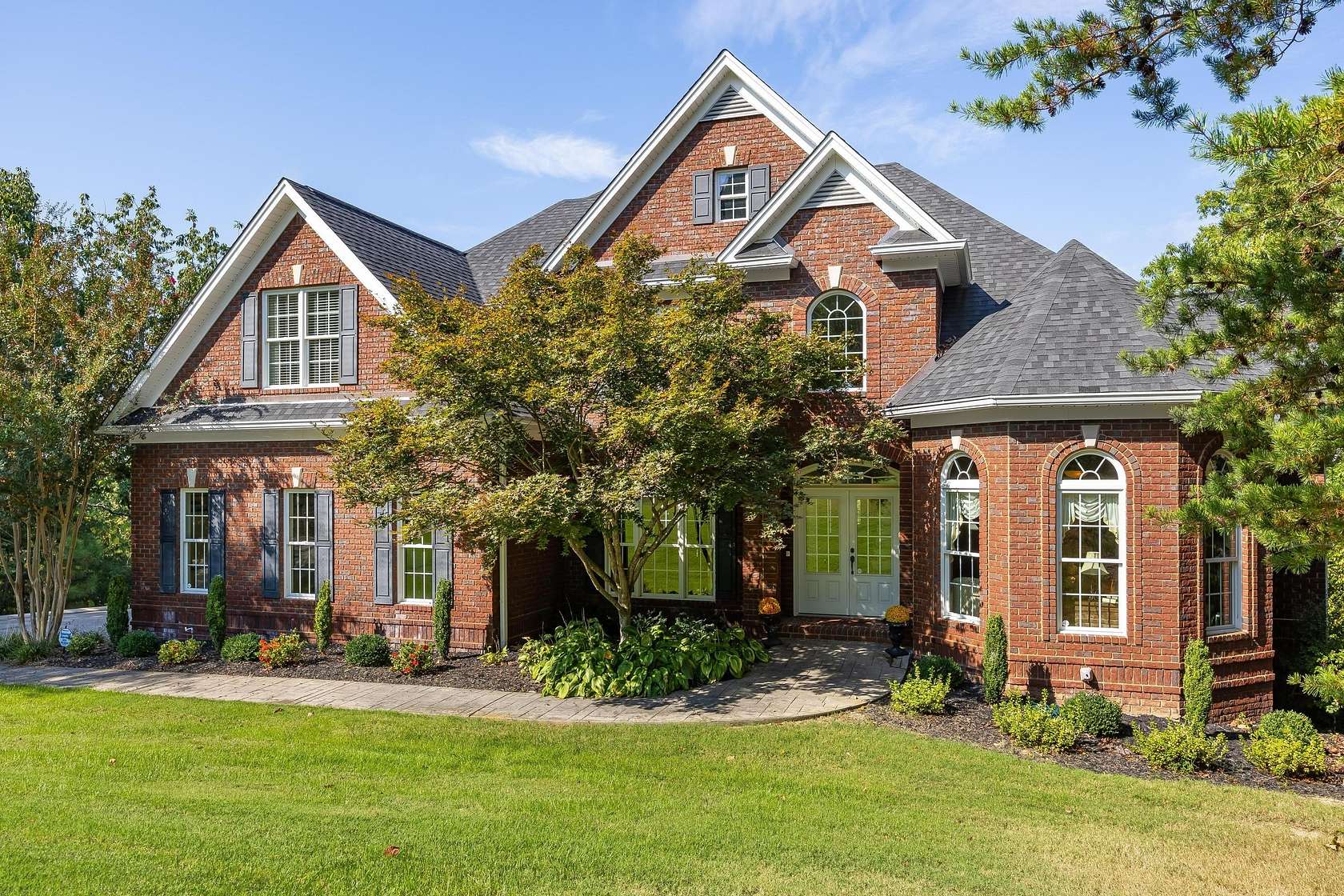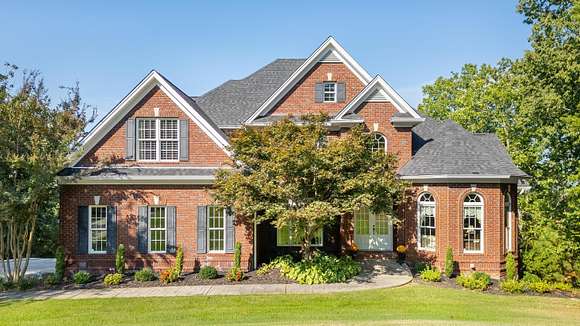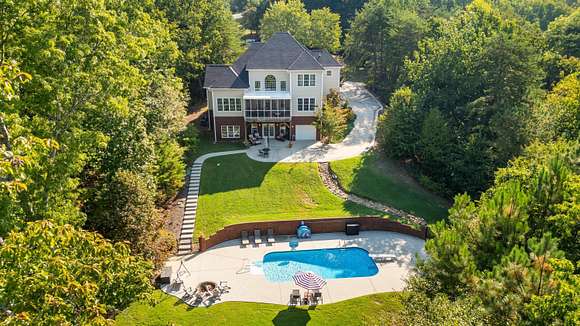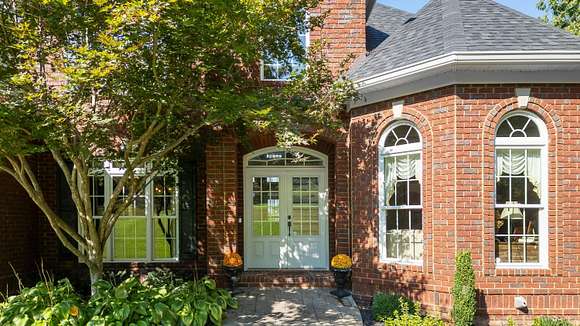Residential Land with Home for Sale in Cleveland, Tennessee
285 Stonewood Dr Cleveland, TN 37311






























































Nestled conveniently within the city limits, this spacious and beautifully updated home offers a blend of luxury and comfort. Situated on a generous 2.5-acre lot with breathtaking views, this property is perfect for those seeking privacy without sacrificing convenience. Inside, the home features 4 large bedrooms, each with its own en-suite bathroom, plus an additional half bath. The primary bedroom is located on the main level, providing easy access and a serene retreat. The recently renovated kitchen boasts modern finishes, high-end appliances, and ample counter space, ideal for entertaining or family meals. The recently finished basement adds even more living space, perfect for a home gym, media room, or guest suite. Outdoors, you'll find a sparkling saltwater pool, perfect for relaxing or hosting summer gatherings. This exceptional property offers a rare combination of city living with the feel of a private estate. Don't miss the chance to make this home your own! Call today for your private showing!
Directions
From 25th St, turn onto Georgetown Rd NW. Right onto Valley Hills Trail. Left onto Stonewood Dr. House is on the left.
Property details
- County
- Bradley County
- Community
- Stonewood Fores
- Elevation
- 902 feet
- MLS Number
- RCAR 20244232
- Date Posted
Parcels
- 049b E 02100 000
Property taxes
- Recent
- $4,394
Expenses
- Home Owner Assessments Fee
- $100 annually
Detailed attributes
Listing
- Type
- Residential
- Subtype
- Single Family Residence
- Franchise
- Keller Williams Realty
Lot
- Views
- Hills, Mountain, Panorama
Structure
- Style
- Contemporary
- Materials
- Brick, Brick Veneer, Vinyl Siding
- Roof
- Shingle
- Heating
- Central Furnace, Fireplace
Exterior
- Parking
- Driveway, Garage
- Fencing
- Fenced
- Features
- Balcony, Composite, Covered, Deck, Diving Board, Fire Pit, In Ground, Landscaped, Mailbox, Outdoor Pool, Patio, Porch, Private, Rain Gutters, Rear Porch, Salt Water, Screened, Sloped, Wooded
Interior
- Rooms
- Bathroom x 5, Bedroom x 4
- Floors
- Carpet, Concrete, Hardwood
- Appliances
- Cooktop, Dishwasher, Electric Cooktop, Garbage Disposer, Microwave, Washer
- Features
- Bathroom Mirror(s), Bookcases, Crown Molding, Double Closets, Double Vanity, Eat-In Kitchen, High Ceilings, High Speed Internet, Kitchen Island, Open Floorplan, Primary Downstairs, Smart Thermostat, Soaking Tub, Storage, Tray Ceiling(s), Walk-In Closet(s), Walk-In Shower
Nearby schools
| Name | Level | District | Description |
|---|---|---|---|
| Candys Creek Cherokee | Elementary | — | — |
| Cleveland | Middle | — | — |
| Cleveland | High | — | — |
Listing history
| Date | Event | Price | Change | Source |
|---|---|---|---|---|
| Sept 25, 2024 | New listing | $975,000 | — | RCAR |