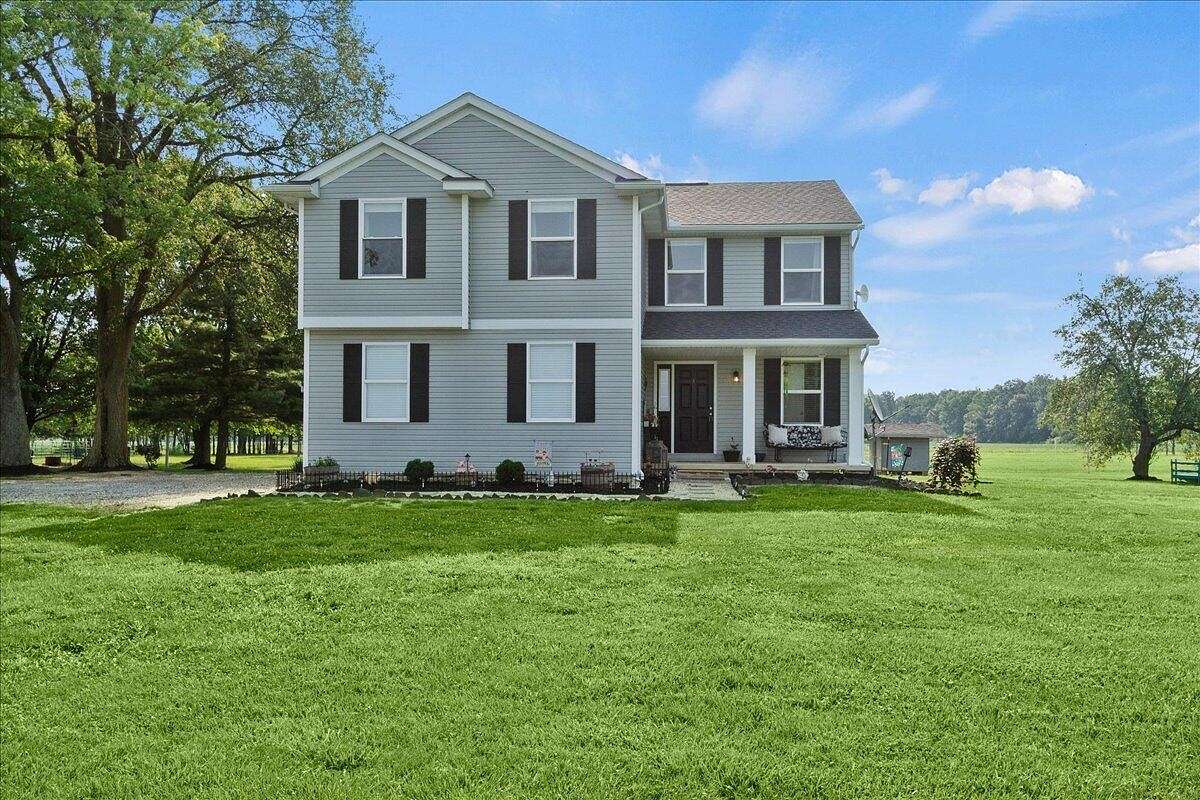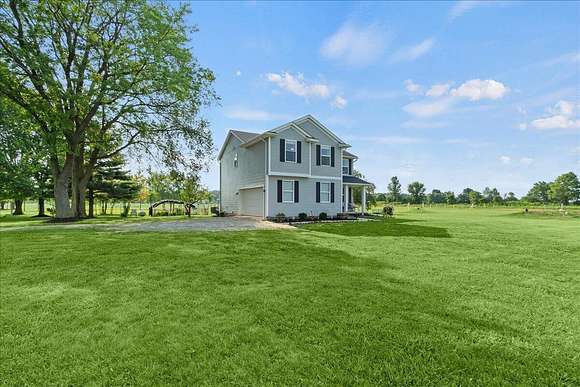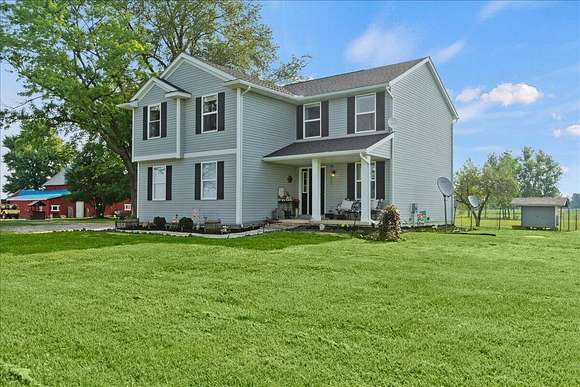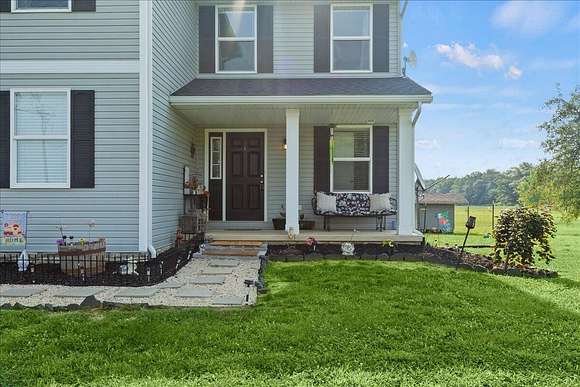Land with Home for Sale in West Mansfield, Ohio
28480 Lunda Rd West Mansfield, OH 43358


























































Fall in love with this beautiful 5-acre property. This newer home boasts 3 bedrooms, an office/den, 2.5 baths, a basement, a two car garage, a barn and a shed. Inside, the open floor plan on the first floor has 1/2 bath, a walk in pantry and all appliances that will be left for the new owner. Upstairs has 3 bedrooms, an office/den, 2 full baths and a laundry room. The spacious basement has been professionally waterproofed and is perfect for an extra family room, game room or extra storage room. Or you can finish it out how you would like. Outside is the 2,000 plus sq. ft barn built in the 1800's and a detached 24x24 shop/garage. The barn has been insulated and has horse stalls, a paddock, a large tack area, a hay storage and a chicken coop. There is also room to add more stalls if you would like. The barn has a large loft area. The barn is a very solid structure and must see. The pasture has been seeded for horses with grass, clover and alfalfa. It was leveled in the last couple years and fertilized recently. It has a nice fenced off arena that will just need your rake to grade up the ground. This beautiful property has four mature apple trees and lots of shade trees. There is nice sitting areas outside for gatherings. Homeowner works from home. Great Wi-Fi and a view of the pasture out the office window. This property stands out from others because it offers a combination of modern living and an equestrian facility making it idea for homeowners looking for space and functionality.
Directions
From State Route 347 go North on Lunda Rd. Last property on the right.
Location
- Street Address
- 28480 Lunda Rd
- County
- Union County
- School District
- 8003 North Union LSD
- Elevation
- 1,066 feet
Property details
- Zoning
- Residential
- MLS Number
- WRISTINC 1033434
- Date Posted
Property taxes
- 2023
- $2,834
Parcels
- 3800140030000
Resources
Detailed attributes
Listing
- Type
- Residential
- Subtype
- Single Family Residence
Structure
- Style
- Modern
- Materials
- Vinyl Siding
- Heating
- Forced Air
Exterior
- Parking
- Garage, Workshop
- Fencing
- Fenced
- Features
- Deck, Porch, Residential Lot
Interior
- Room Count
- 8
- Rooms
- Bathroom x 3, Bedroom x 2, Dining Room, Kitchen, Living Room, Master Bedroom, Office, Utility Room
- Appliances
- Dishwasher, Dryer, Microwave, Range, Refrigerator, Softener Water, Washer
- Features
- Attic, Partial Window Coverings, Walk-In Closet(s), Wood Floors
Listing history
| Date | Event | Price | Change | Source |
|---|---|---|---|---|
| Oct 18, 2024 | Under contract | $499,000 | — | WRISTINC |
| Oct 9, 2024 | Price drop | $499,000 | $26,000 -5% | WRISTINC |
| Sept 14, 2024 | Price drop | $525,000 | $20,000 -3.7% | WRISTINC |
| Sept 4, 2024 | Price drop | $545,000 | $25,000 -4.4% | WRISTINC |
| Aug 7, 2024 | New listing | $570,000 | — | WRISTINC |