Agricultural Land with Home for Sale in Central Point, Oregon
2845 Hanley Rd Central Point, OR 97502
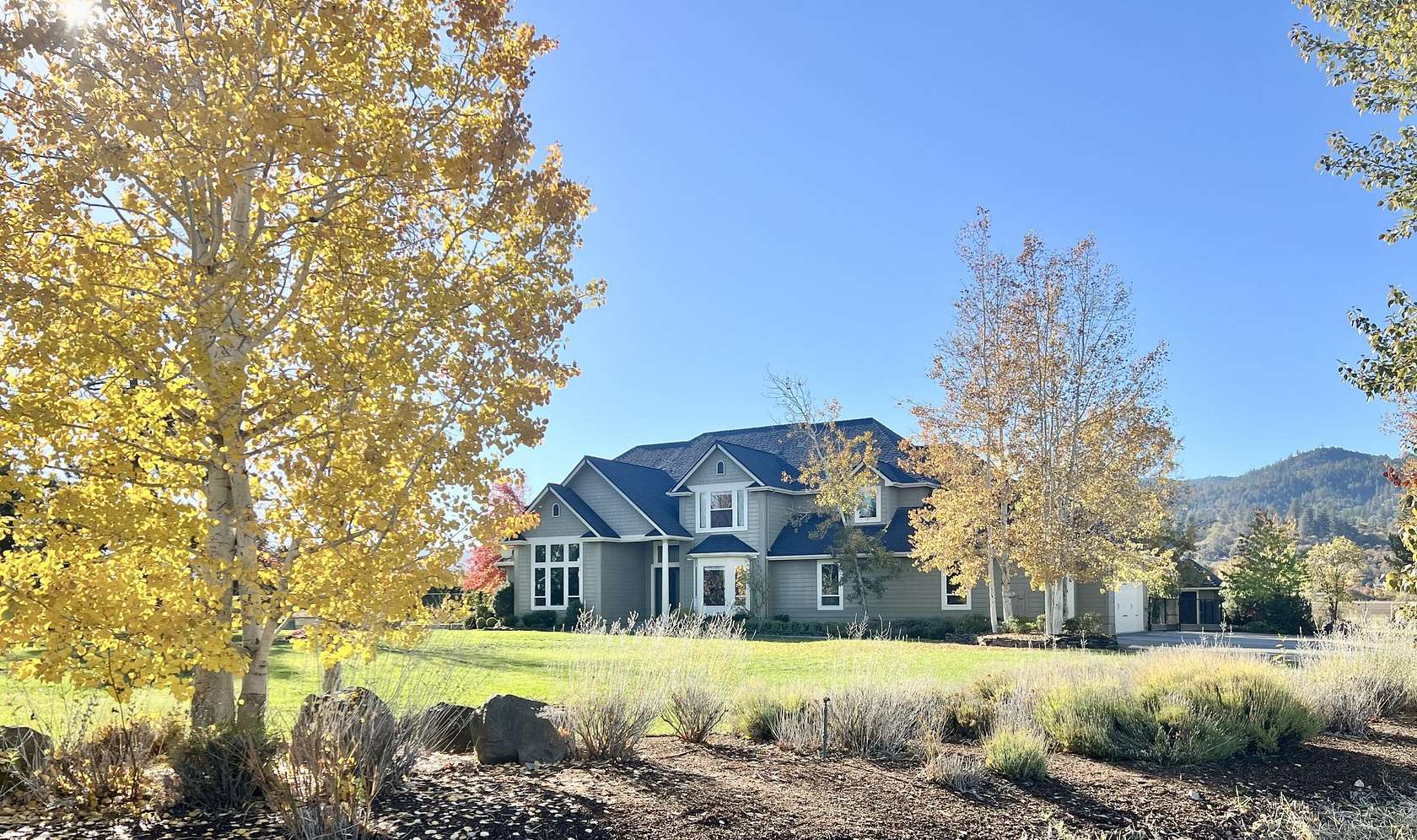
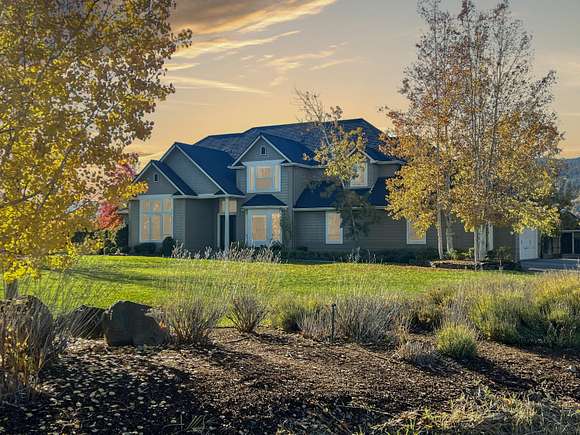
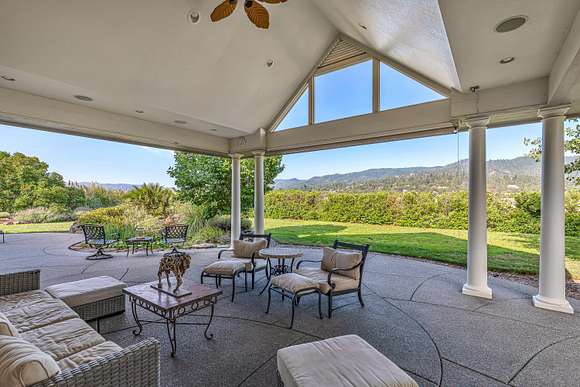
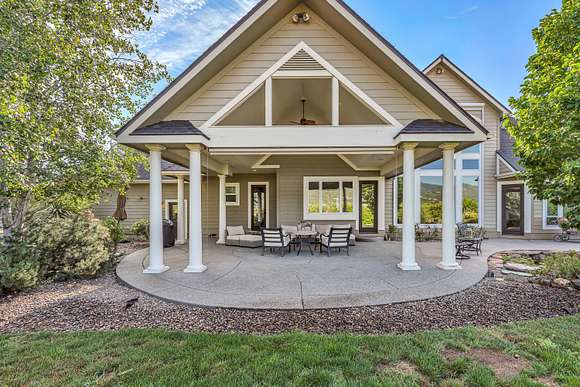

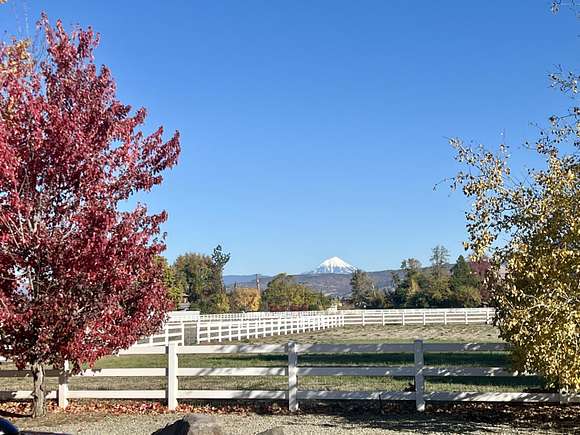



































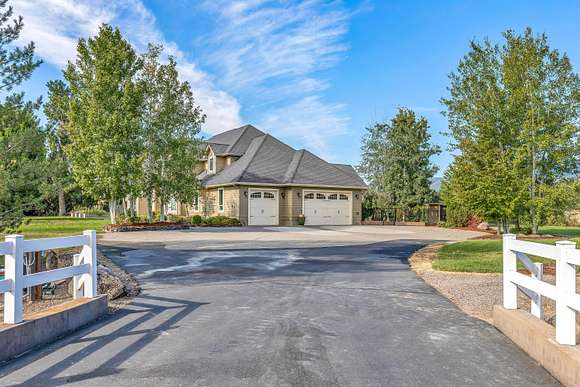

























Set amidst 21.5 private acres, this extraordinary equestrian estate offers an authentic ranch experience mere minutes from town. The grand foyer introduces a great room with 25-foot ceilings and floor-to-ceiling windows, showcasing breathtaking views of snow-capped Mt. McLoughlin. A gourmet kitchen is appointed with granite countertops, high-end appliances, three sinks, coffee bar, and butler's pantry with ample storage. The primary bedroom features a lavish en-suite bath, including dual vanities, walk-in shower, soaking tub, and walk-in closet. Three spacious bedrooms upstairs -- two with en-suite baths -- enjoy lovely views of the Rogue Valley. The heated barn includes tack room, laundry room, three stalls with covered runs, & grooming bay. Additional amenities include two outdoor arenas, pivot irrigation system, paddocks with loafing shed, covered hay/trailer parking, two-car garage/shop with guesthouse and a spacious patio complete with koi pond. Too much to list here!
Directions
Hanley Road, South of Beall Lane, North of West Hills Market
Location
- Street Address
- 2845 Hanley Rd
- County
- Jackson County
- Community
- Snowy Mountain View Subdivision Phase 1
- Elevation
- 1,329 feet
Property details
- Zoning
- EFU
- MLS Number
- SORMLS 220187397
- Date Posted
Property taxes
- 2023
- $9,556
Parcels
- 10203142
Detailed attributes
Listing
- Type
- Residential
- Subtype
- Single Family Residence
- Franchise
- John L. Scott
Lot
- Views
- Mountain, Territorial
Structure
- Style
- Contemporary
- Stories
- 2
- Materials
- Frame
- Roof
- Composition
- Cooling
- Heat Pumps
- Heating
- Geothermal, Heat Pump
Exterior
- Parking
- Carport, Driveway, Garage, Gated, Heated, RV, Workshop
- Features
- Patio, RV Hookup
Interior
- Rooms
- Bathroom x 5, Bedroom x 5, Bonus Room, Dining Room, Great Room, Kitchen, Laundry, Media Room, Office
- Floors
- Hardwood, Tile
- Appliances
- Cooktop, Dishwasher, Double Oven, Dryer, Garbage Disposer, Microwave, Range, Refrigerator, Softener Water, Washer, Wine Storage Refrigerator
- Features
- Breakfast Bar, Ceiling Fan(s), Central Vacuum, Double Vanity, Enclosed Toilet(s), Granite Counters, Jetted Tub, Kitchen Island, Linen Closet, Open Floorplan, Pantry, Primary Downstairs, Shower/Tub Combo, Stone Counters, Vaulted Ceiling(s), Walk-In Closet(s), Wet Bar, Wired For Sound
Nearby schools
| Name | Level | District | Description |
|---|---|---|---|
| Mae Richardson Elem | Elementary | — | — |
| Scenic Middle | Middle | — | — |
| Crater High | High | — | — |
Listing history
| Date | Event | Price | Change | Source |
|---|---|---|---|---|
| Jan 6, 2025 | Price drop | $1,595,000 | $85,000 -5.1% | SORMLS |
| Sept 25, 2024 | Back on market | $1,680,000 | — | SORMLS |
| Sept 4, 2024 | Under contract | $1,680,000 | — | SORMLS |
| Aug 28, 2024 | Back on market | $1,680,000 | — | SORMLS |
| Aug 27, 2024 | Under contract | $1,680,000 | — | SORMLS |
| Aug 23, 2024 | New listing | $1,680,000 | — | SORMLS |