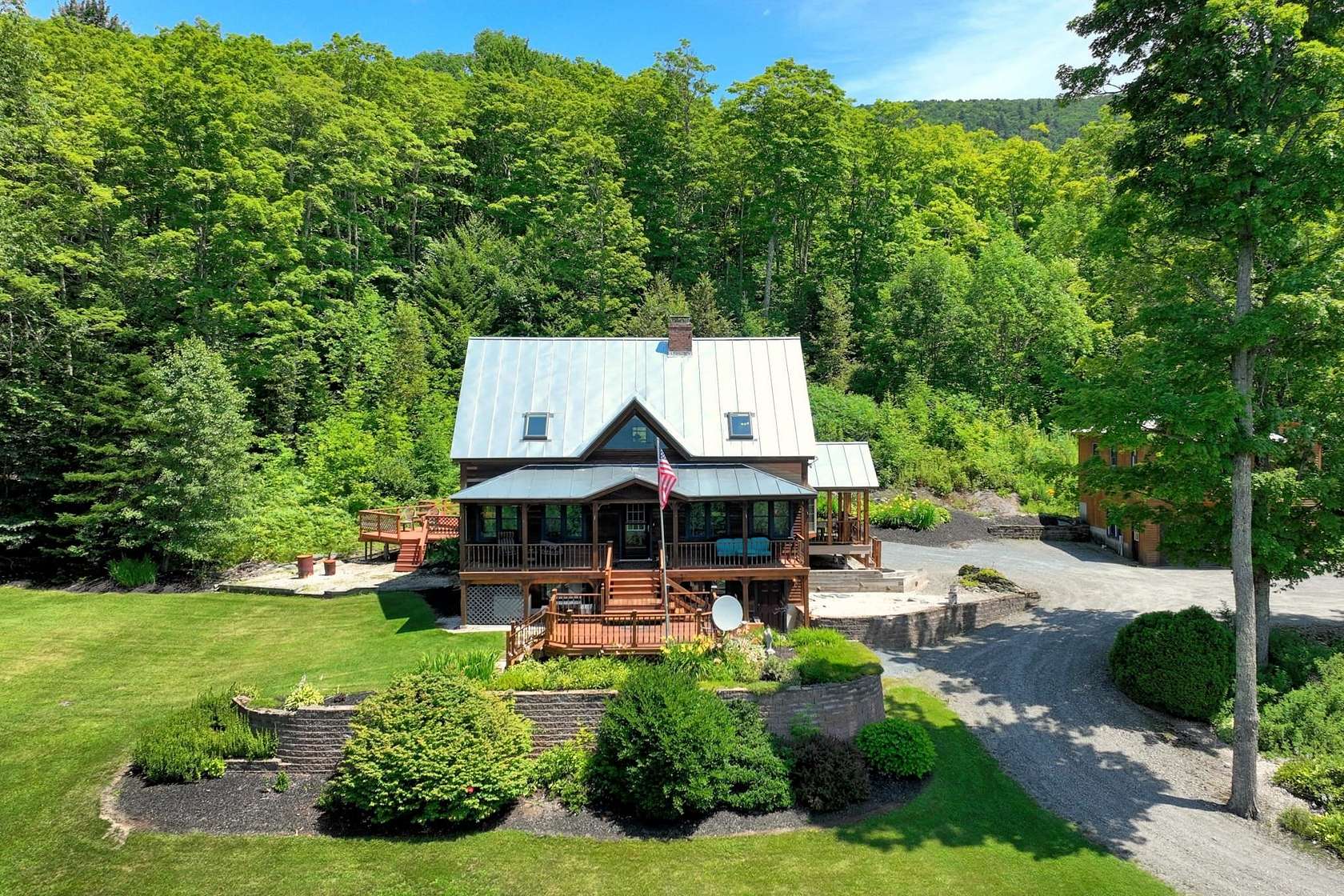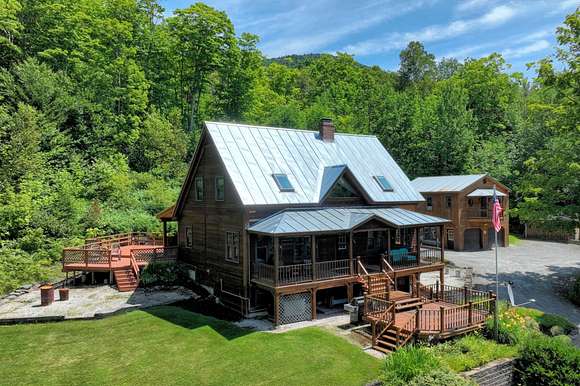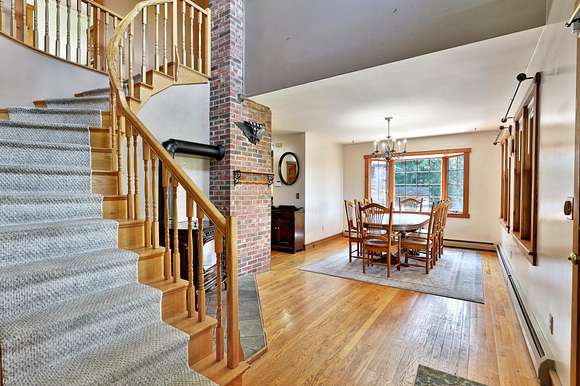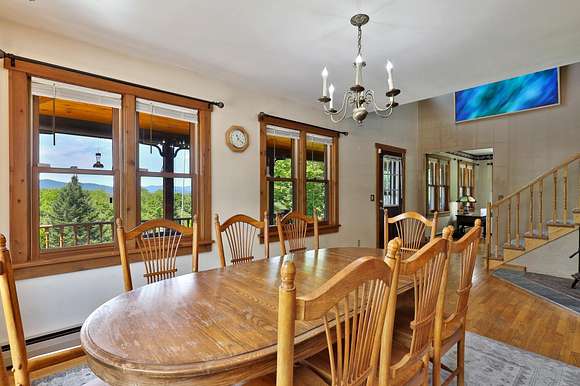Land with Home for Sale in Rochester, Vermont
2845 Bethel Mountain Rd Rochester, VT 05767









































Tranquility awaits on this 20-acre private estate high above the scenic White River Valley. Step inside to discover a comfortable, easy flowing floor plan, featuring an updated kitchen equipped with modern appliances, sleek countertops, custom cabinetry and a large central island, a dining area with breathtaking western views, an entry foyer with vaulted ceilings, casual living area, a den, full bath and spacious laundry room. Ascend the graceful, elegant curved stairs to the generous primary bedroom, two guest bedrooms and an updated 3/4 bathroom with step-in shower. The walkout lower level provides abundant and versatile space, ideal for a family room, gym, or entertainment area, seamlessly connecting to the stunning outdoor surroundings. A detached two-car garage houses a partially finished, charming studio above, perfect for creative endeavors, as a serene guest suite or for future expansion as an accessory dwelling. Enjoy the beauty of mature landscaping that enhances the property's natural allure, while the endless long-range views to the west promise spectacular sunsets each evening. This exceptional estate offers a unique blend of privacy, sophistication, and natural beauty - an unparalleled retreat where every day feels like a vacation. Don't miss the opportunity to make this dream property your own!
Directions
Bethel Mountain Road, just eastof South Hollow Lane
Location
- Street Address
- 2845 Bethel Mountain Rd
- County
- Windsor County
- Elevation
- 1,824 feet
Property details
- Zoning
- Residential
- MLS Number
- NNEREN 5007889
- Date Posted
Property taxes
- 2025
- $8,307
Detailed attributes
Listing
- Type
- Residential
- Subtype
- Single Family Residence
Structure
- Stories
- 1
- Heating
- Baseboard, Hot Water
Exterior
- Parking Spots
- 2
- Parking
- Driveway, Garage
- Features
- Balcony, Covered Porch, Deck, Outbuilding, Packing Shed, Porch, Shed
Interior
- Room Count
- 11
- Rooms
- Basement, Bathroom x 2, Bedroom x 3, Den, Dining Room, Family Room, Kitchen, Living Room, Utility Room
- Floors
- Brick, Carpet, Hardwood, Tile, Vinyl
- Appliances
- Dishwasher, Dryer, Gas Range, Microwave, Range, Refrigerator, Washer
- Features
- 1st Floor Laundry, Dining Area, Hearth, Kitchen Island, Natural Woodwork, Standby Generator, Stove-Pellet
Listing history
| Date | Event | Price | Change | Source |
|---|---|---|---|---|
| Oct 22, 2024 | Under contract | $675,000 | — | NNEREN |
| Aug 1, 2024 | New listing | $675,000 | — | NNEREN |