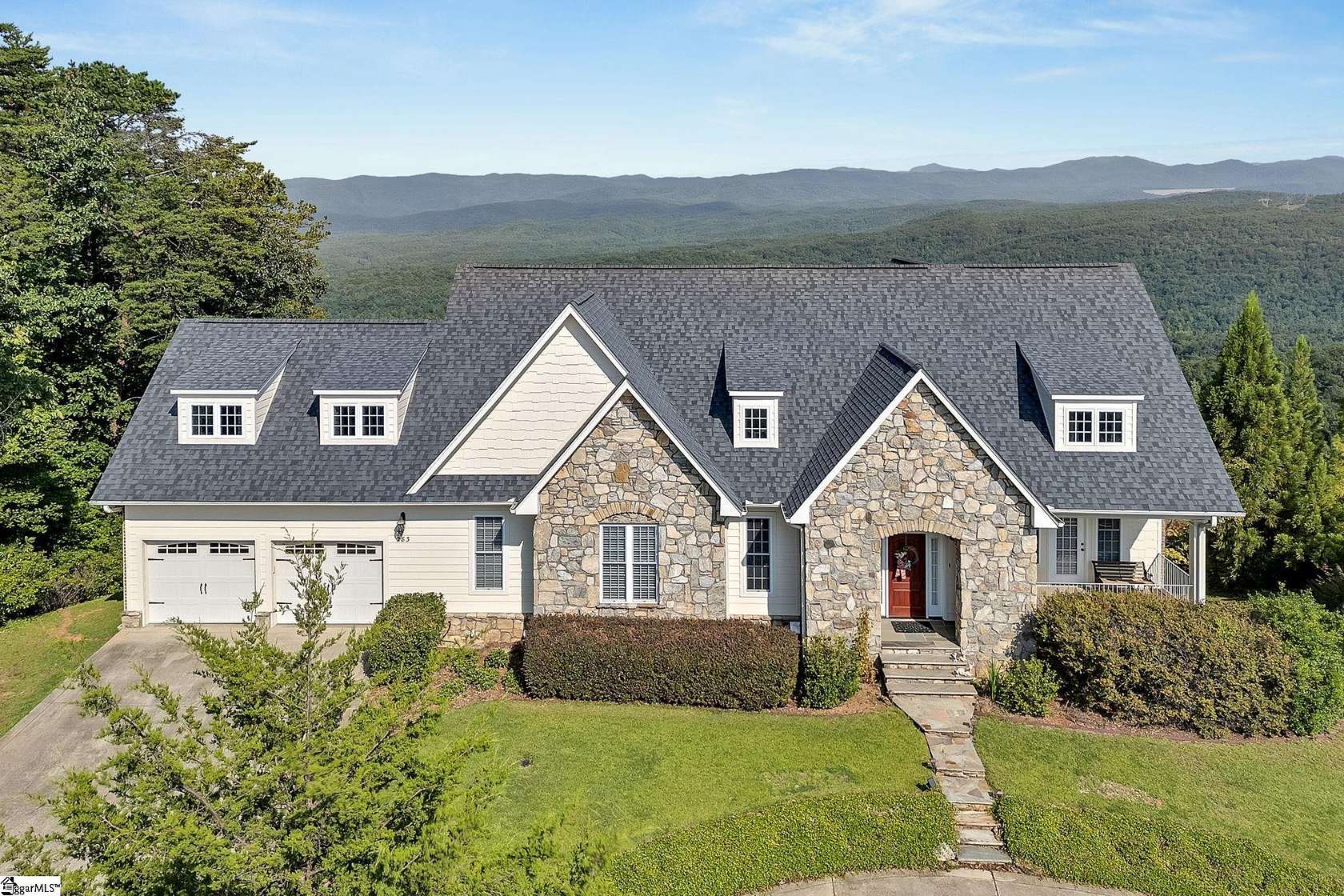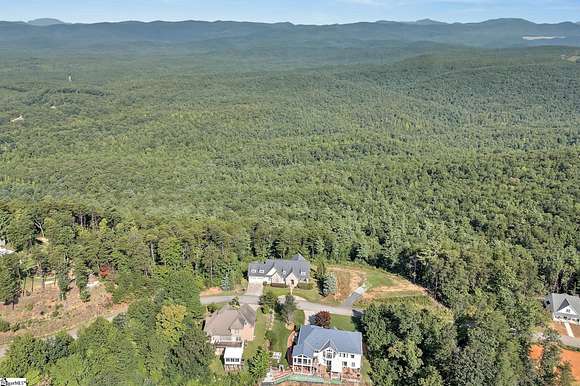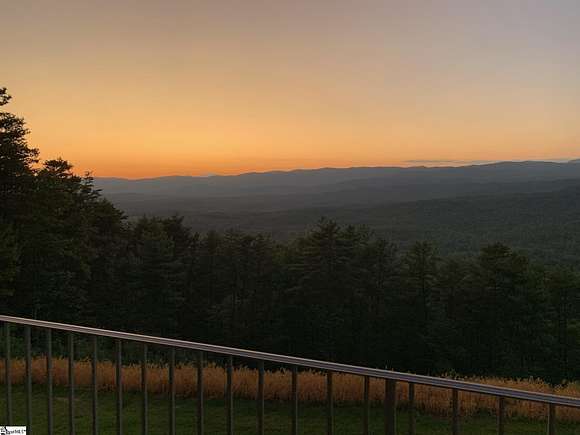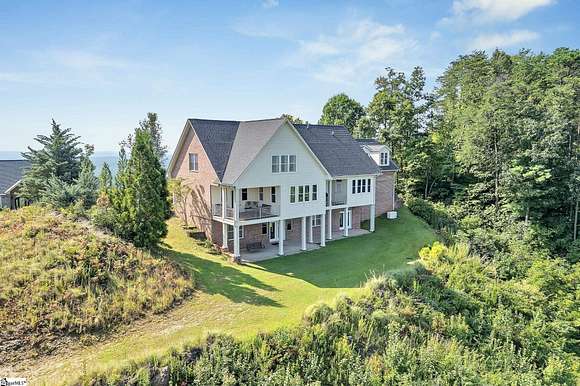Residential Land with Home for Sale in Salem, South Carolina
283 Jocassee Ridge Way Salem, SC 29676







































For more information please call or text the listing agent C. Timothy Keagy Cell # 864-905-3304 Transport yourself into a dream home with views to be in awe of . Situated on the high side of Jocassee Ridge between Lake Jocassee and Lake keowee you can actually see remnants of both lakes from this property. The vistas, valleys and mountain ranges are all breath taking views. Fall colors are spectacular and this is all yours to have. All four seasons are a slice of heaven for you to enjoy. The owner's suite is on the main level along with a gathering kitchen and dining area with access to the grilling balcony, a spacious family room with a gas log fireplace as well as a covered back deck for eating dinner to enjoying sunsets and coffee. Three bedrooms and a rec room on the second level and a second kitchen with two more bedrooms with an exterior access in the basement. Spectacular views on every level, a gated community for privacy and security, and a 5200+ sq,ft. home for large gatherings and unforgettable memories to be made!! The extra lot to the right is part of the sale for added privacy or sell to offset costs or build an additional home for a friend. The owners are negotiable for the additional 3.5 acre lot to the left which is not part of this list price. The furniture is also offered to be negotiated as part of the sale . A lot of wonderful choices to make this the best purchase you have ever made. For peace of Mind they have installed a 1000 gallon Propane tank serviced by Blossman Propane gas company. The owners were also wise to install a generator as a safety protocol too. Make your appointment now.
Location
- Street Address
- 283 Jocassee Ridge Way
- County
- Oconee County
- Elevation
- 1,424 feet
Property details
- MLS Number
- GGAR 1534601
- Date Posted
Parcels
- 045-00-02-160
Detailed attributes
Listing
- Type
- Residential
- Subtype
- Single Family Residence
- Franchise
- Berkshire Hathaway HomeServices
Structure
- Style
- New Traditional
- Materials
- Brick, Brick Veneer, Concrete, Stone
- Cooling
- Attic Fan
- Heating
- Forced Air
Exterior
- Parking Spots
- 2
- Features
- Balcony, Generator, Patio, Porch, Porch-Covered Back, Porch-Front, SPRKLR in GRND-Partial Yd, Tilt Out Windows, Under Ground Irrigation, Windows-Insulated
Interior
- Rooms
- Bathroom x 4, Bedroom x 5
- Floors
- Ceramic Tile, Tile, Vinyl, Wood
- Appliances
- Convection Oven, Cooktop, Dishwasher, Dryer, Garbage Disposer, Microwave, Range, Washer
- Features
- Attic Stairs Disappearing, Cable Available, Ceiling Fan, Ceiling Smooth, Countertops Granite, Open Floor Plan, Pantry – Closet, Sec. System-Owned/Conveys, Second Living Quarters, Smoke Detector, Split Floor Plan, Tub Garden, Walk in Closet, Window TRMNTS-Some Remain
Nearby schools
| Name | Level | District | Description |
|---|---|---|---|
| Tamassee-Salem | Elementary | — | — |
| Walhalla | Middle | — | — |
| Walhalla | High | — | — |
Listing history
| Date | Event | Price | Change | Source |
|---|---|---|---|---|
| Aug 11, 2024 | New listing | $1,150,000 | — | GGAR |