Residential Land with Home for Sale in Scottsdale, Arizona
28254 N 95th St Scottsdale, AZ 85262
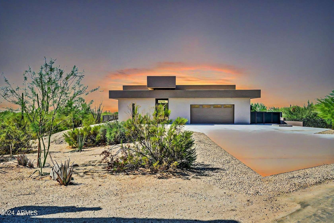
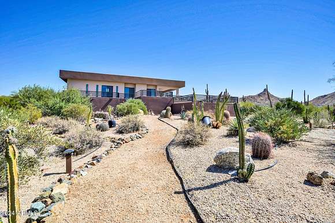
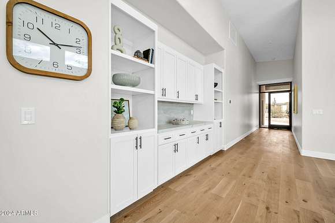
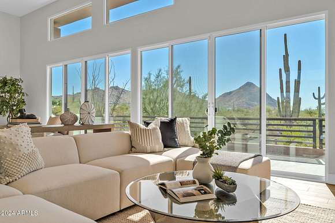
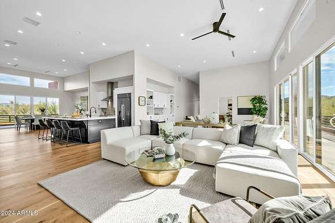
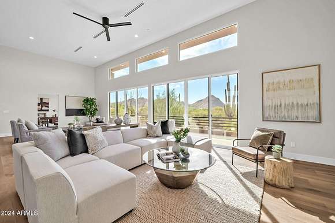
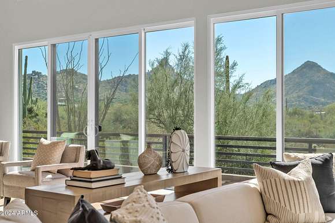
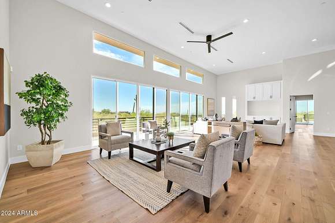
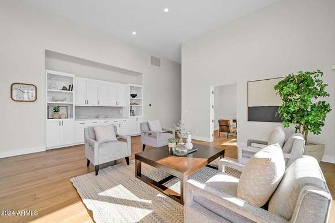
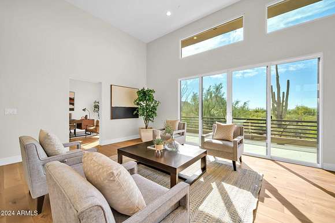
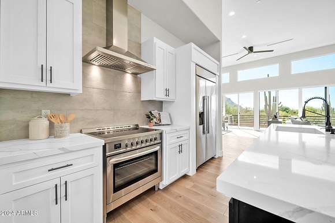
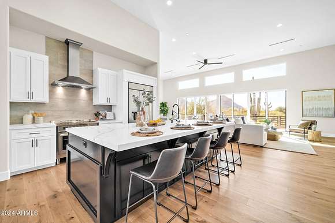
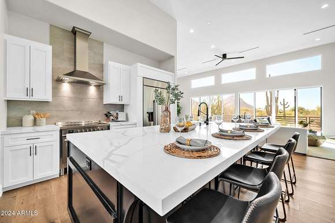
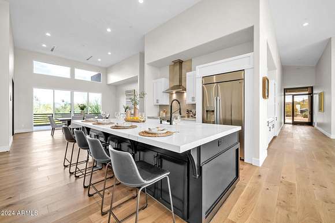
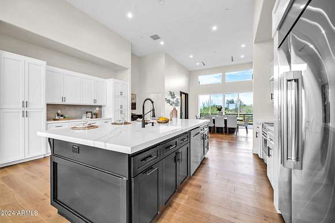
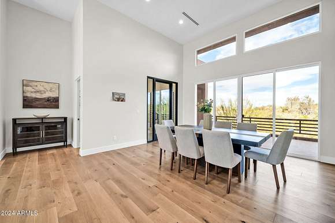
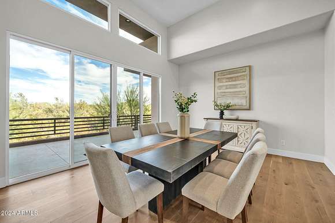
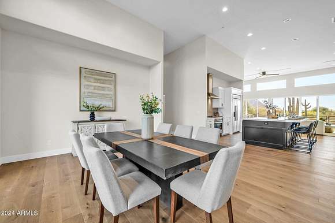
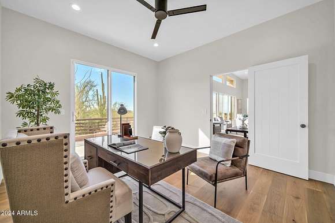
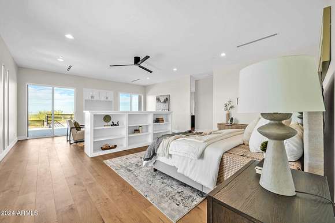
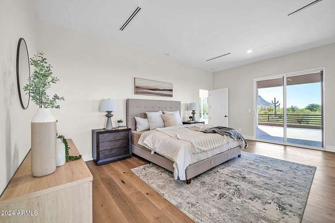
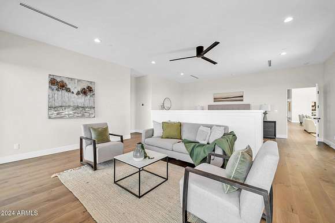
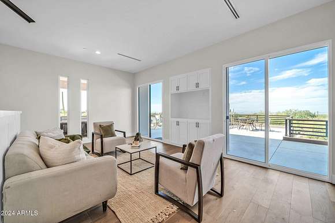
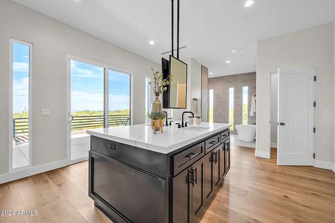
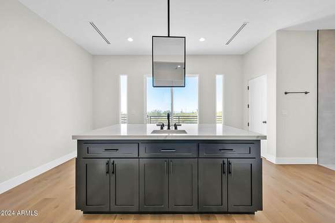
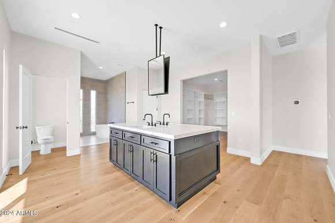
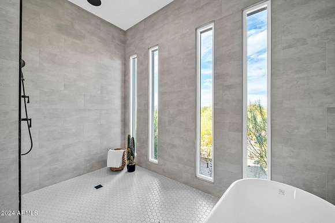
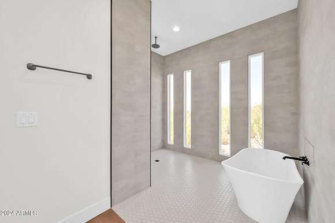
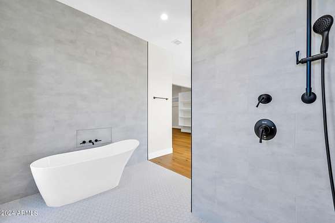
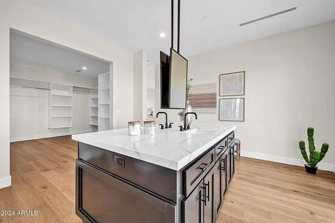
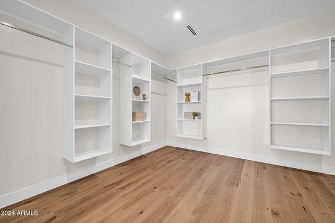
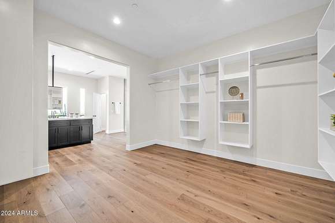
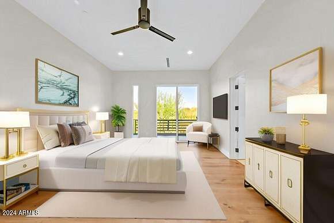
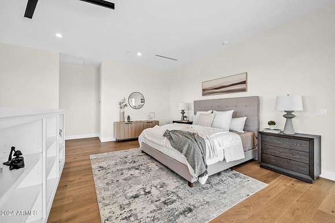
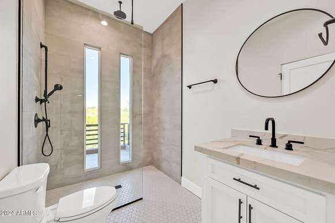
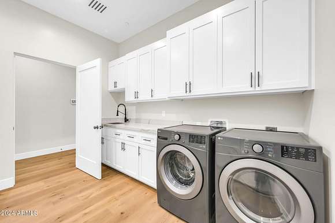
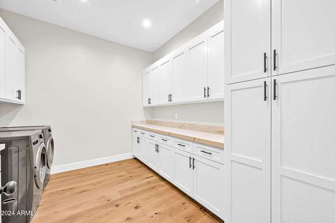
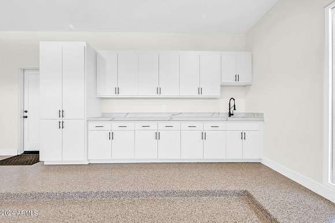
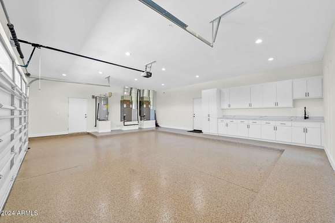
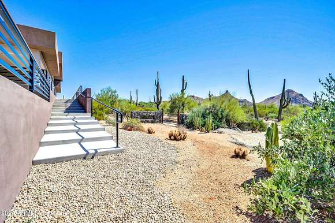
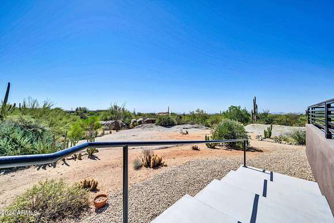
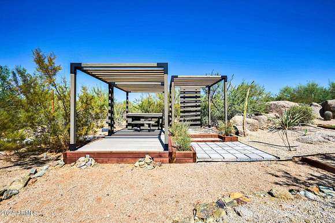
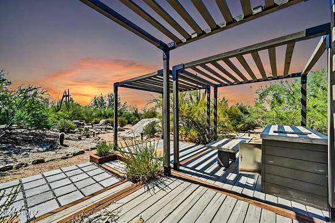
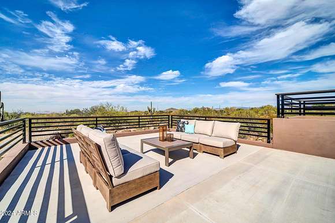
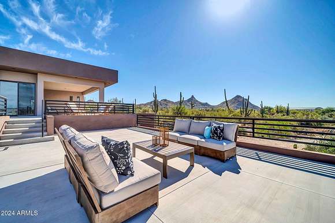
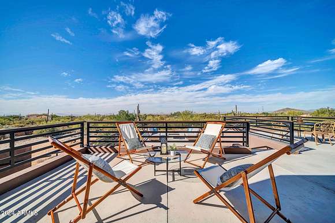
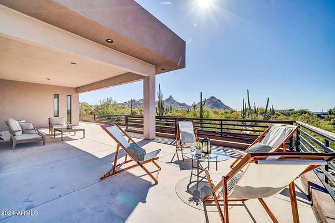
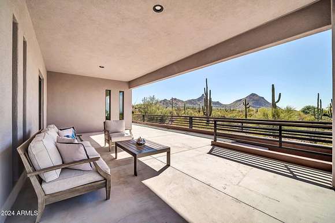
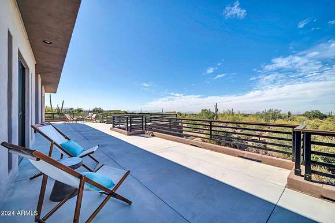
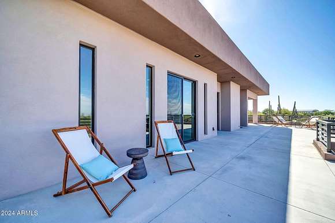
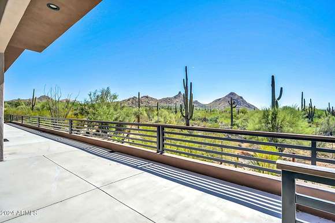
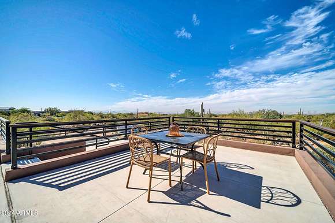
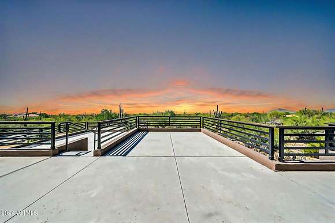
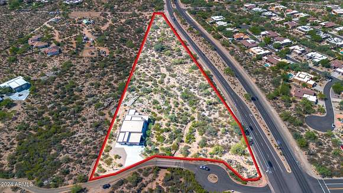
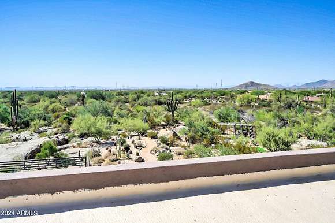
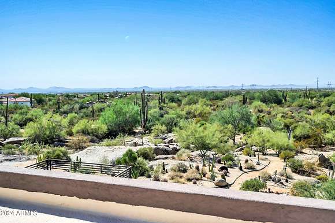
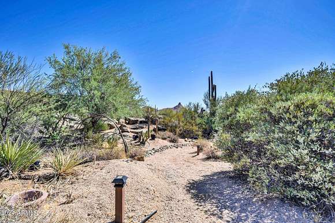
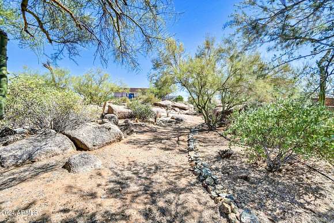
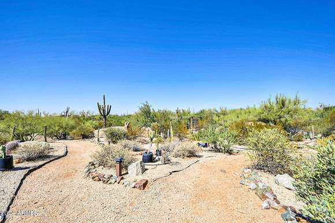
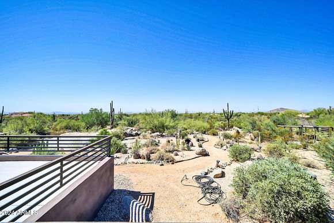
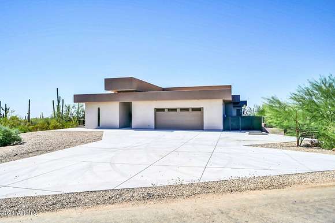
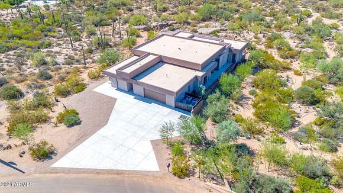
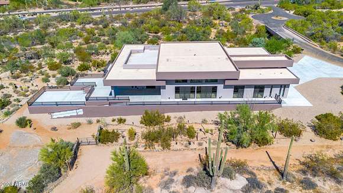
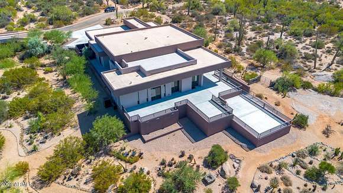
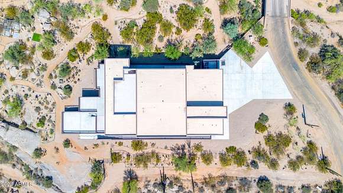
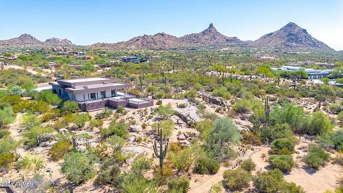
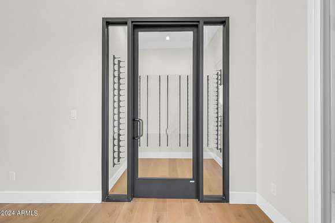
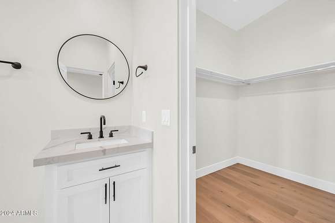
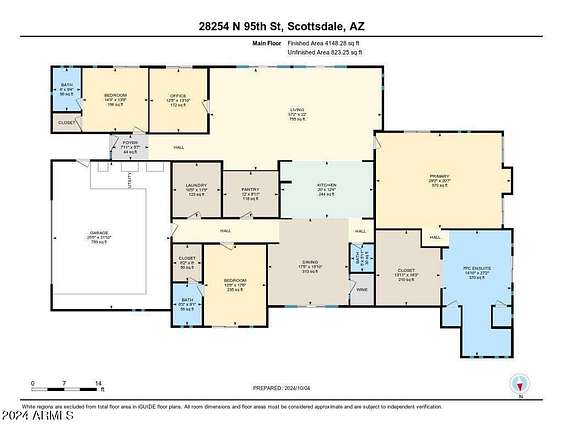
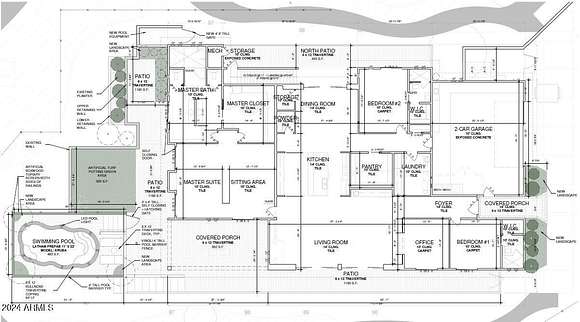

Welcome to Troon North! Seller will hold note for 5 years , interest only , 5% rate , split yearly property taxes with owner . This stunning, custom-built 4,000+ sq ft home, featuring 3 bedrooms, den and 3.5 bathrooms, is set on 6.64 acres in one of Scottsdale's most prestigious communities. Enjoy your private desert compound with unobstructed views of Pinnacle Peak, Lone Mountain, city lights, and surrounding mountain ranges. This never-lived-in home boasts energy-efficient features, including state-of-the-art appliances, advanced HVAC systems, extra insulation, low-E windows, an EV charging station, and epoxy flooring in the garage. The property offers incredible potential with the option to add a 22,000 sq ft shop near Dynamite Rd, perfect for collectors. HOA fees are a fraction of the cost compared to surrounding properties, at just a few hundred dollars annually. For the same price, other homes in the area offer less than half an acre, while this home sits on a sprawling 6.64-acre lot! Additional features include historic trailers at the rear of the property, with plans for gas line installation down the street. For $240K over the asking price, you can add a custom pool and extra landscaping based on the detailed drawings provided. Don't miss this rare opportunity to own a luxury desert estate with endless possibilities!
Directions
East on Dynamite Blvd to 95th South on 95th over bridge, Property entrance on West side of 95th St.
Location
- Street Address
- 28254 N 95th St
- County
- Maricopa County
- Community
- Troon North
- School District
- Cave Creek Unified District
- Elevation
- 2,379 feet
Property details
- MLS Number
- ARMLS 6766949
- Date Posted
Property taxes
- 2023
- $3,209
Expenses
- Home Owner Assessments Fee
- $300 annually
Parcels
- 216-71-194
Legal description
POR SE4 SEC 30 T5N R5E DAF COM SE COR SD SEC 30 TH W 660.19F TO TPOB TH CONT W 1327.69F TH N 11D 48M
Resources
Detailed attributes
Listing
- Type
- Residential
- Subtype
- Single Family Residence
Lot
- Views
- City, Mountain
Structure
- Style
- Contemporary
- Materials
- Frame, Stucco, Synthetic Stucco
- Roof
- Foam
Exterior
- Parking
- Garage
- Features
- Auto Timer H2o Back, Auto Timer H2o Front, Balcony, Desert Back, Desert Front, Natural Desert Back, Natural Desert Front, Patio
Interior
- Room Count
- 5
- Rooms
- Bathroom x 4, Bedroom x 2, Kitchen, Master Bedroom, Office
- Floors
- Tile, Wood
- Features
- Double Vanity, Eat-In Kitchen, Full Bath Master Bedroom, Granite Counters, High Speed Internet, Kitchen Island, No Interior Steps, Pantry, Soft Water Loop, Vaulted Ceiling(s)
Property utilities
| Category | Type | Status | Description |
|---|---|---|---|
| Water | Public | On-site | — |
Nearby schools
| Name | Level | District | Description |
|---|---|---|---|
| Lone Mountain Elementary School | Elementary | Cave Creek Unified District | — |
| Sonoran Trails Middle School | Middle | Cave Creek Unified District | — |
| Cactus Shadows High School | High | Cave Creek Unified District | — |
Listing history
| Date | Event | Price | Change | Source |
|---|---|---|---|---|
| Mar 15, 2025 | Price drop | $2,314,905 | $10,000 -0.4% | ARMLS |
| Feb 26, 2025 | Price drop | $2,324,905 | $50,000 -2.1% | ARMLS |
| Feb 16, 2025 | Price drop | $2,374,905 | $124,995 -5% | ARMLS |
| Nov 8, 2024 | Relisted | $2,499,900 | — | ARMLS |
| Nov 1, 2024 | Listing removed | $2,499,900 | — | Listing agent |
| Oct 5, 2024 | New listing | $2,499,900 | — | ARMLS |