Residential Land with Home for Sale in Lake City, Florida
282 SW Breezy Dr Lake City, FL 32025
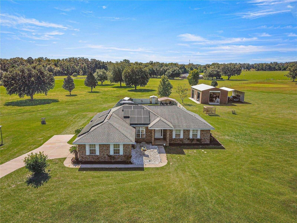
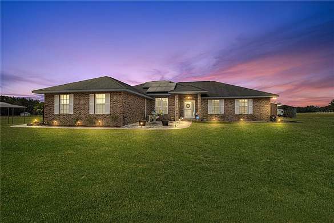
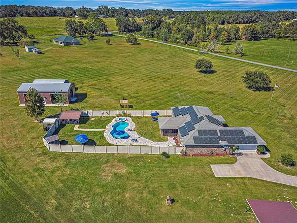
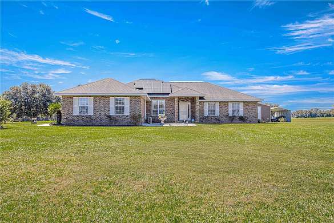
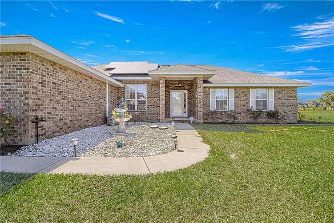
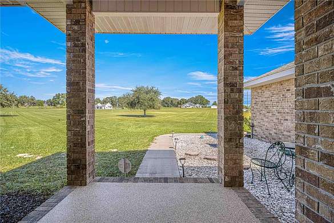
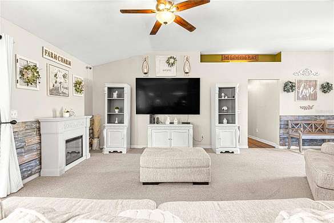
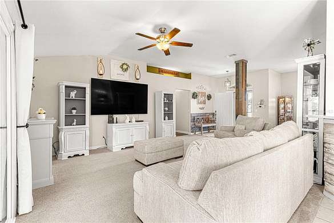
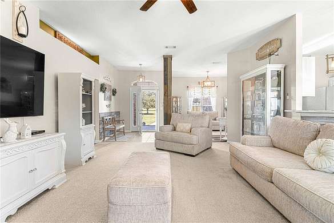
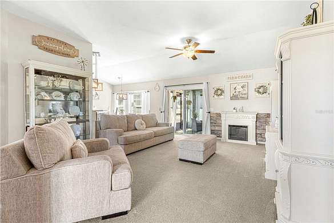
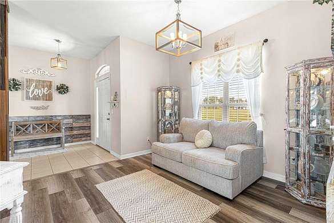
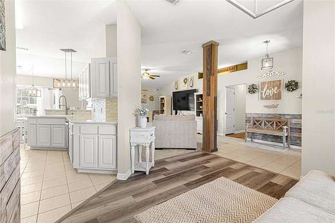
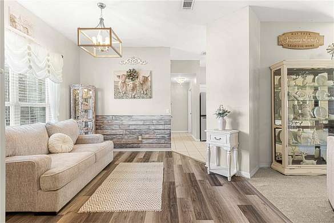
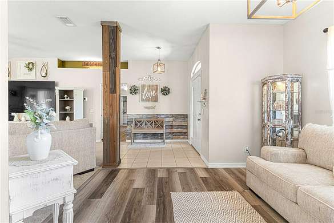
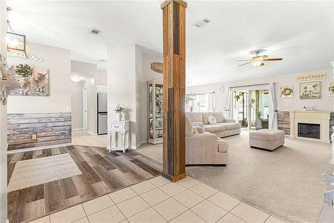
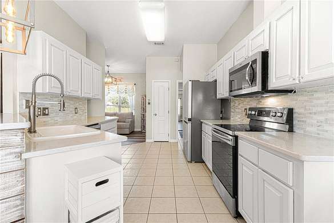
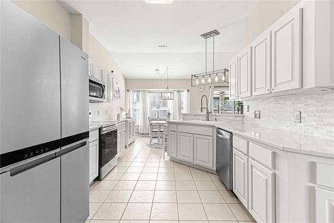
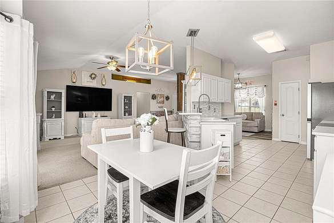
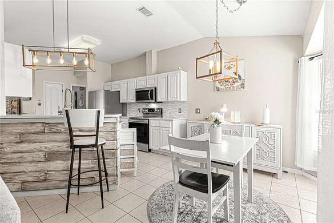
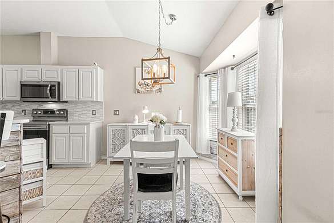
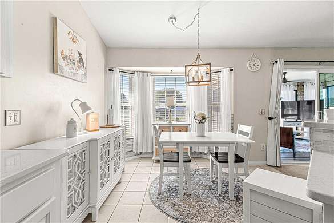
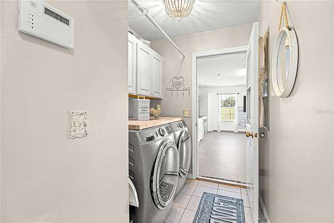
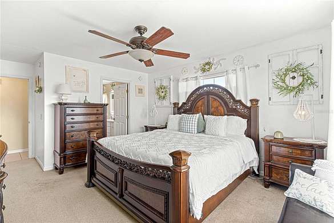
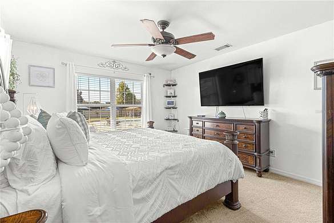
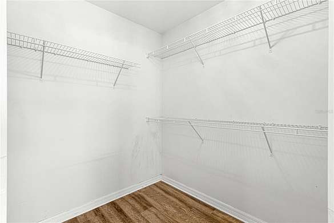
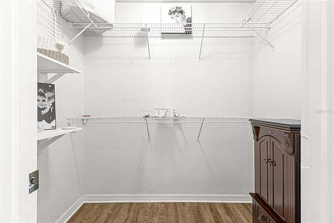
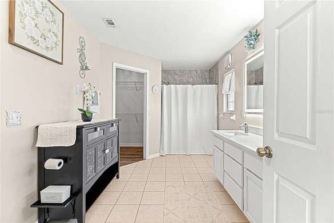
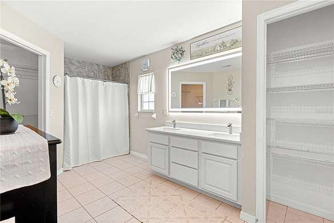
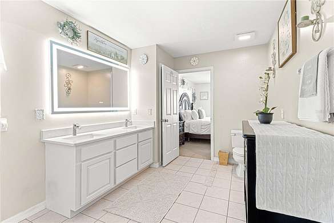
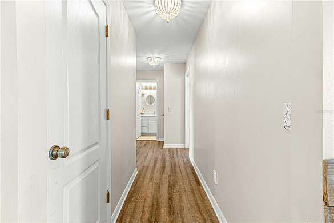
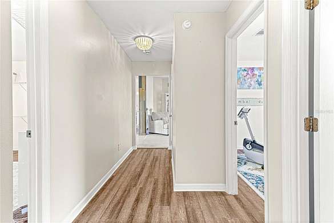
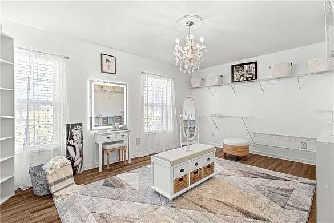
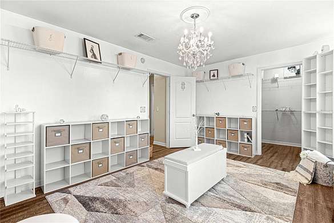
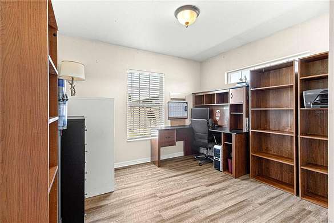
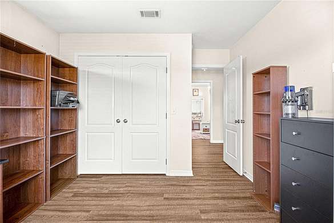
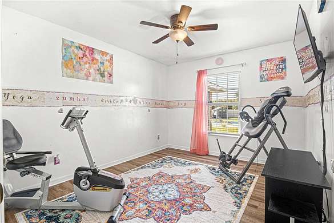
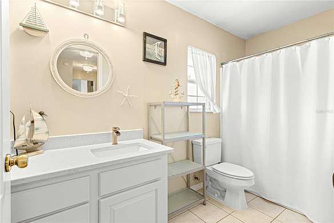
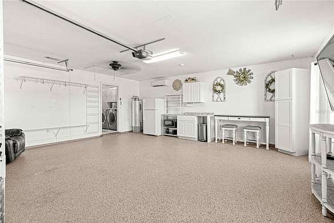
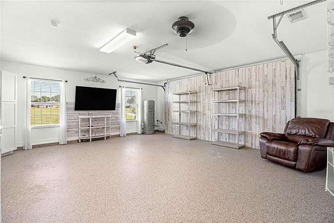
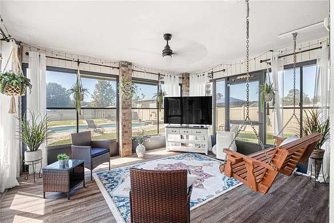
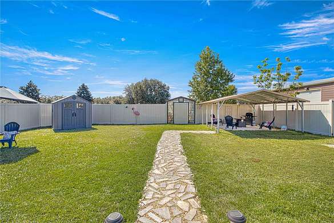
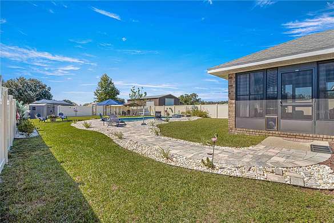
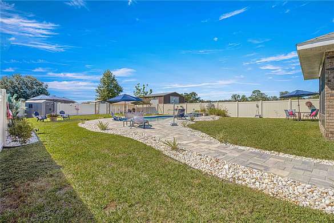
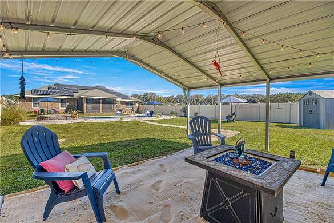
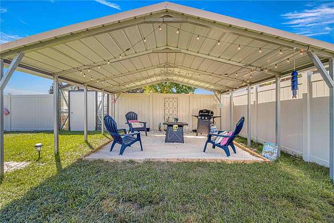
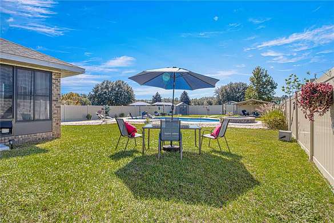
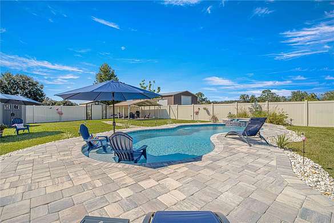
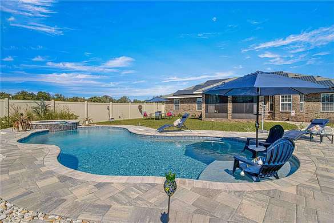
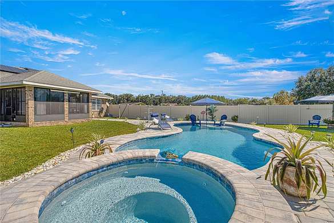
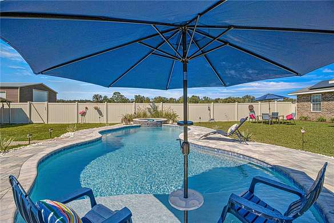
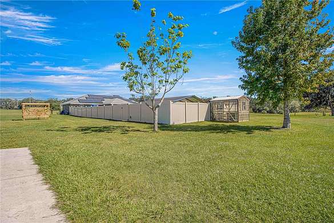
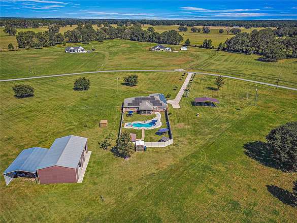
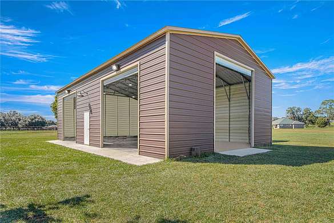
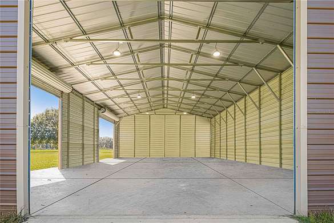
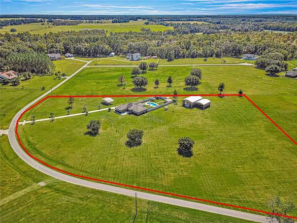
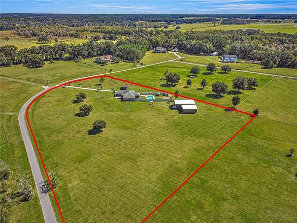
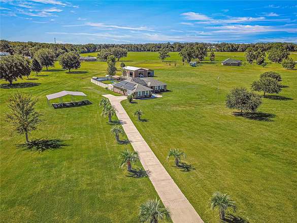
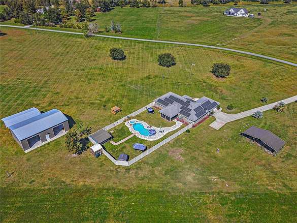
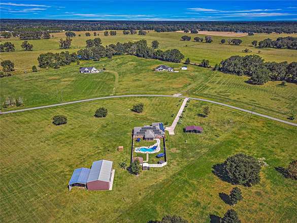
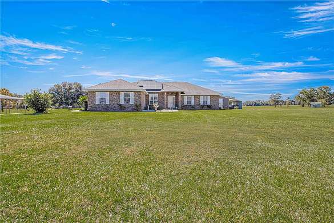
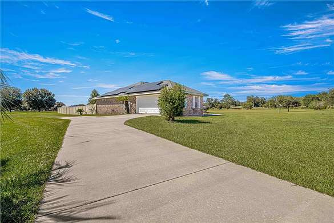
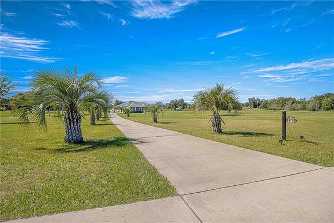
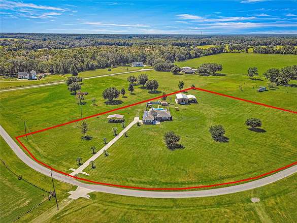
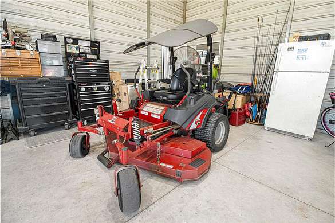

Welcome to your dream home in the heart of Florida's paradise! This stunning property boasts an array of modern features and amenities that truly make it a standout gem.
Step into a chef's dream with QUARTZ countertops and all STAINLESS STEEL APPLIANCES in the kitchen. The new cast-iron farmhouse sink adds a touch of rustic elegance. After a long day, indulge in the luxurious walk-in shower and bask in the LED-lit bathroom mirrors. NEWER HVAC.
The spacious, well-organized walk-in closet will leave you in awe. Step outside to a screened-in back porch that leads to a top-of-the-line, BRAND NEW SMART WI-FI SWIMMING POOL (installed 2023), complete with a HOT-TUB SPA.
A generous garage awaits, with ample space for all your needs. Plus, don't miss the cozy fire pit, perfect for gatherings and relaxation.
Inside, you'll discover a climate-controlled game room, ideal for entertaining. The property is neatly landscaped with a 6-foot VINYL PRIVACY FENCE surrounding the backyard. A pool supply shed and pump house make pool maintenance a breeze.
To top it off, there's a lean-to off the back of the barn, perfect for campers and boats. And for car enthusiasts, aN ADDITIONAL 3 BAY GARAGE is available.
Shark coating in the garage, along with farmhouse fixtures, add a unique touch. And for your convenience, FURNITURE IS INCLUDED WITH A FULL PRICE OFFER.
Don't miss this rare opportunity to own a slice of Florida paradise with all these incredible features. Contact us today to schedule your showing and make this dream property your reality!
Directions
HEADING NORTH ON 441, TAKE A LEFT ON SW HILLCREST STREET, LEFT ON SW WENDY TERRACE, STAY TO YOUR RIGHT, TURN LEFT ONTO SW BREEZY DRIVE AND THE HOME IS ON YOUR RIGHT HAND SIDE.
Location
- Street Address
- 282 SW Breezy Dr
- County
- Columbia County
- Community
- Hillcrest
- Elevation
- 98 feet
Property details
- Zoning
- XX
- MLS #
- MFRMLS G5074747
- Posted
Property taxes
- 2022
- $2,476
Parcels
- 33-4S-17-08944-015
Legal description
(PART OF PRCL H HILLCREST UNR DESC AS FOLLOWS): COMM NE COR OF NW1/4 OF SW1/4, RUN E 624.84 FT, S 9 DG W 474.91 FT FOR POB, RUN N 70 DG W 318.63 FT, S 3 DG W 510.86 FT, E 610.47 FT, N 6 DG E 69.50 FT TO PT OF A CURVE, RUN NW'RLY ALONG CURVE 440.87 FT, N 70 DG W 72.77 FT TO POB. 955-1716, WD 1022-1663, QC 1242-1568
Resources
Detailed attributes
Listing
- Type
- Residential
- Subtype
- Single Family Residence
- Franchise
- Realty Executives International
Structure
- Materials
- Brick
- Roof
- Shingle
- Heating
- Central Furnace
Exterior
- Parking
- Attached Garage, Carport, Garage
- Features
- Paved, Pool, Sliding Doors, Storage
Interior
- Room Count
- 3
- Rooms
- Bathroom x 2, Bedroom x 4, Kitchen, Living Room
- Floors
- Carpet
- Appliances
- Dishwasher, Dryer, Freezer, Microwave, Range, Refrigerator, Washer
- Features
- Ceiling Fans(s), Eat-In Kitchen, Master Bedroom Main Floor, Smart Home, Split Bedroom, Stone Counters, Walk-In Closet(s)
Listing history
| Date | Event | Price | Change | Source |
|---|---|---|---|---|
| Nov 30, 2023 | Under contract | $625,000 | — | MFRMLS |
| Oct 25, 2023 | New listing | $625,000 | — | MFRMLS |