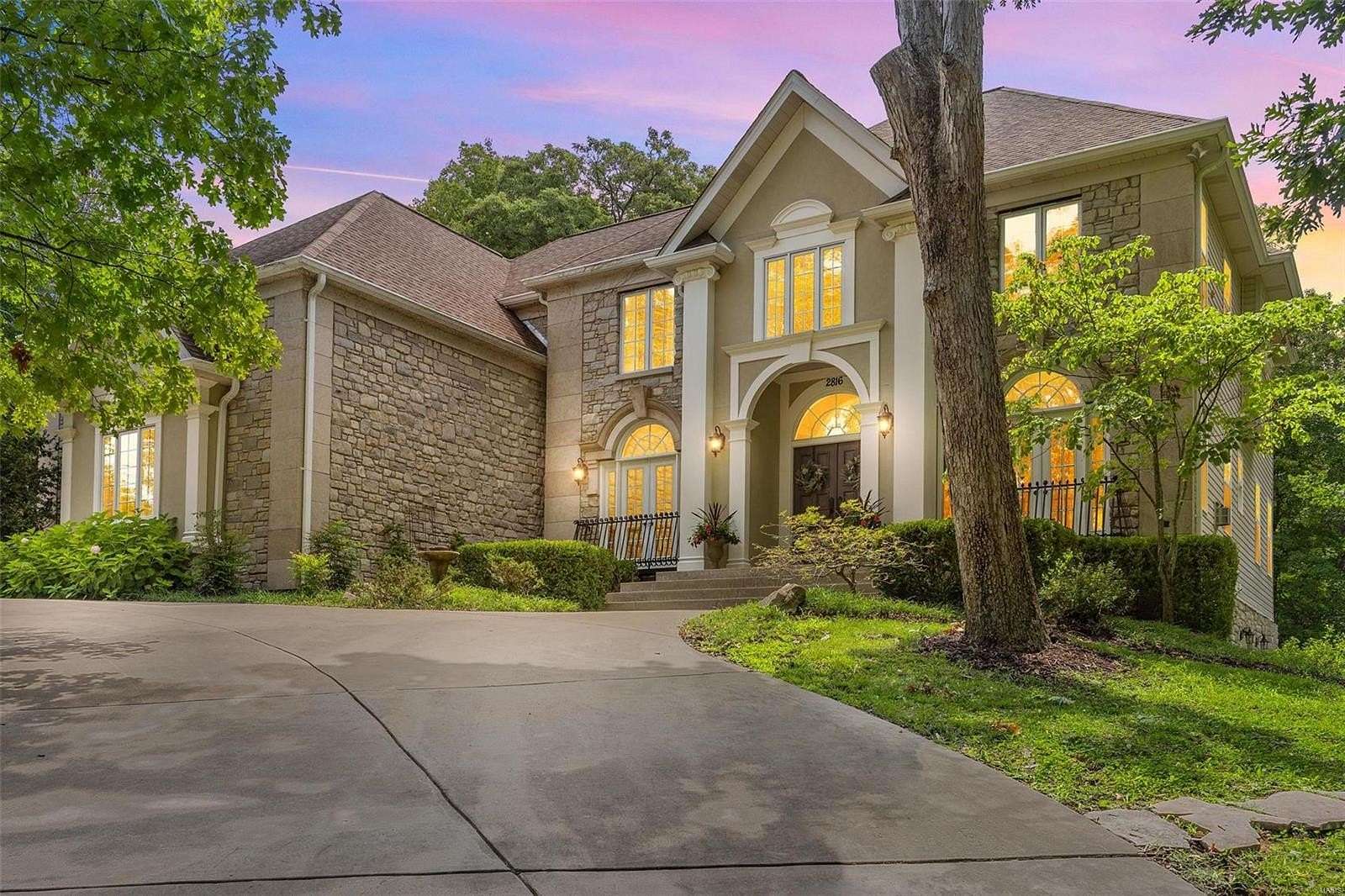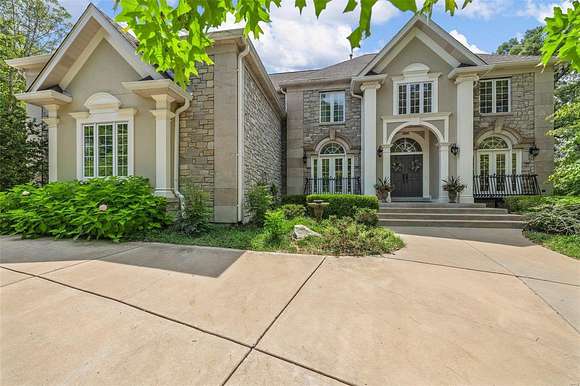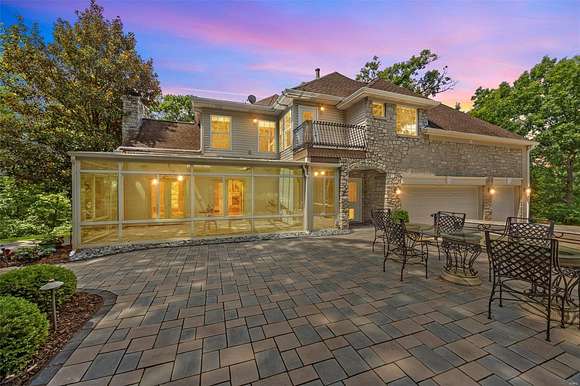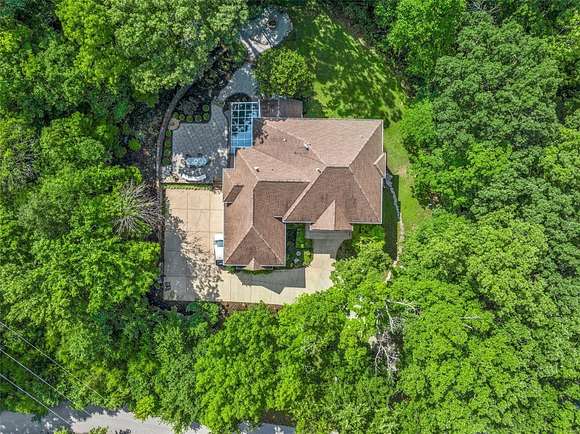Residential Land with Home for Sale in Wildwood, Missouri
2816 Saint Albans Forest Ct Wildwood, MO 63038


















































































Amazing home on wooded 3Ac Lot. You are welcomed by a 2-sty foyer w/esquisite flooring, custom millwork & archways leading to the Dining & Living Rooms. The Great Room is adorned w/built-ins & fireplace. The Gourmet Kitchen includes custom cabinetry, island featuring a veg sink, granite, professional grade appliances & walk-in pantry flanked by the Hearth/Brkfast rm w/a lovely stone fireplace. Glass enclosed 4-season rm is a sunlit sanctuary. A Study/BDRM w/connecting full bath & Mudroom completes the Main. UL Primary Suite with sitting room & see-through fireplace to luxurious bath w/ steam shower & walk-in closet w/ W&D. 3 add'l BDRMS, a Bonus rm/BDRM, & 2 full baths (1 ensuite/1 J&J) complete the UL. Amazing LL living: Separate entrance, BDRM w/ensuite Bath & sleek high-end full Kitchen + an exercise studio & additional full bath! Beautiful outdoor multi-level patio w/serene lighting & firepit for your enjoyment. New AC units July 2024. So much more, see pictures & descriptions
Directions
I-64 to Clarkson to right on Manchester Road (100) 6 miles to right on Saint Albans Road (Highway T) 2 miles to left on Ossenfort Road to right on Saint Albans Forest Drive to first right on Saint Albans Forest Court
Location
- Street Address
- 2816 Saint Albans Forest Ct
- County
- Saint Louis County
- Community
- ST Albans Forest One
- School District
- Rockwood R-VI
- Elevation
- 709 feet
Property details
- MLS Number
- MARIS 24038299
- Date Posted
Property taxes
- 2023
- $10,950
Parcels
- 24Y-43-0252
Legal description
ST ALBANS FOREST PLAT ONE LOT 27
Detailed attributes
Listing
- Type
- Residential
- Subtype
- Single Family Residence
Structure
- Stories
- 2
- Materials
- Brick, Stucco
- Cooling
- Ceiling Fan(s), Zoned A/C
- Heating
- Fireplace, Forced Air, Humidifier, Zoned
Exterior
- Parking
- Attached Garage, Garage
- Features
- Corner Lot
Interior
- Room Count
- 17
- Rooms
- Basement, Bathroom x 5, Bedroom x 5, Dining Room, Exercise Room, Great Room, Kitchen, Living Room
- Appliances
- Dishwasher, Garbage Disposer, Gas Oven, Microwave, Refrigerator, Washer
- Features
- Bookcases, Carpets, Coffered Ceiling(s), Some Wood Floors, Special Millwork, Walk-In Closet(s)
Nearby schools
| Name | Level | District | Description |
|---|---|---|---|
| Pond Elem. | Elementary | Rockwood R-VI | — |
| Rockwood Valley Middle | Middle | Rockwood R-VI | — |
| Lafayette Sr. High | High | Rockwood R-VI | — |
Listing history
| Date | Event | Price | Change | Source |
|---|---|---|---|---|
| Nov 9, 2024 | Under contract | $999,000 | — | MARIS |
| Oct 12, 2024 | Price drop | $999,000 | $26,000 -2.5% | MARIS |
| Aug 22, 2024 | Price drop | $1,025,000 | $25,000 -2.4% | MARIS |
| July 26, 2024 | New listing | $1,050,000 | — | MARIS |