Residential Land with Home for Sale in Scottsdale, Arizona
28145 N 91st St Scottsdale, AZ 85262
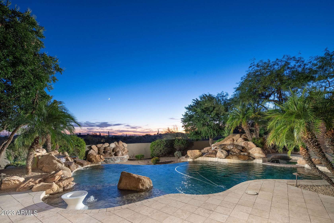
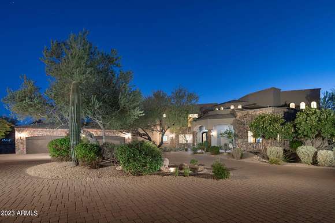
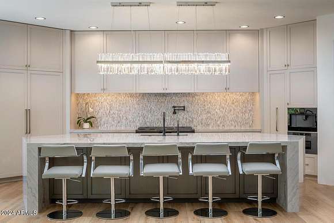
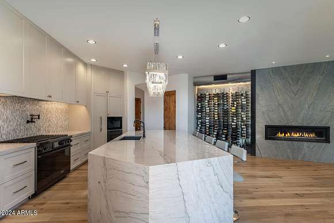
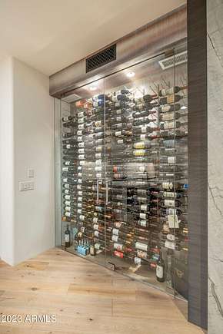
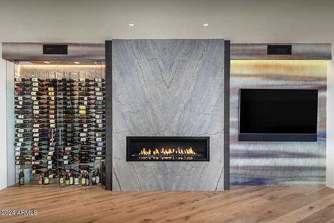
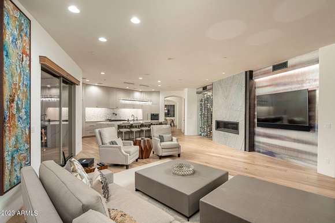
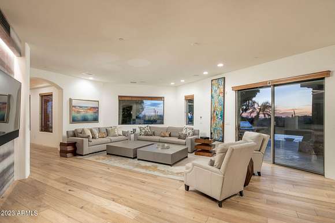
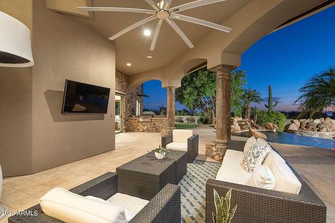
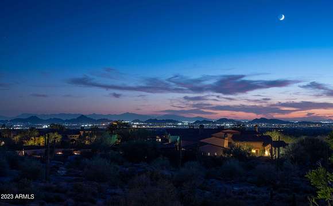
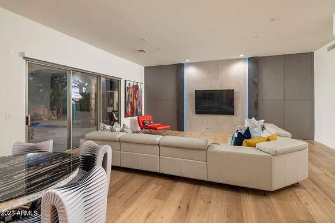
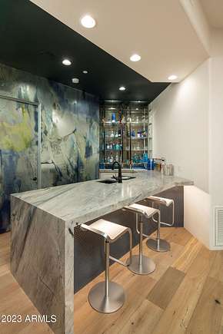
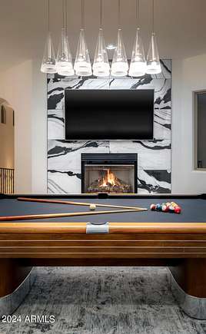
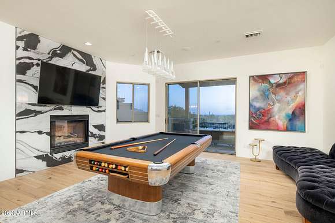
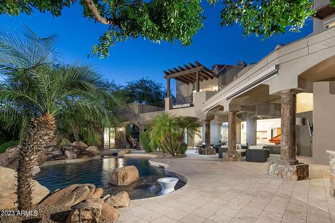
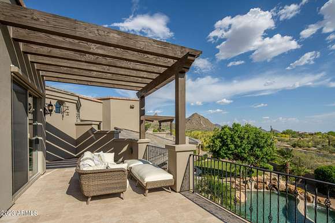
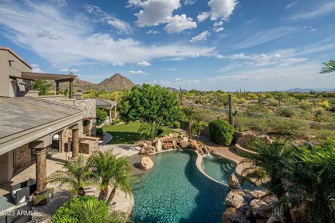
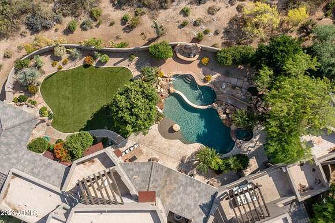
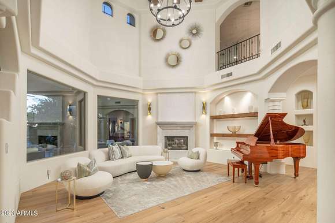
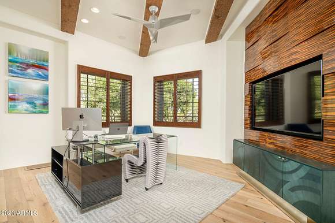
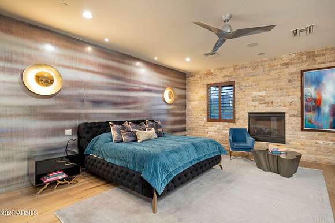
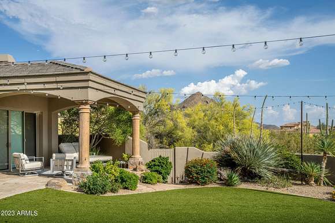
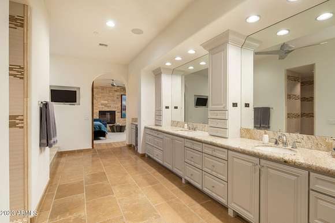
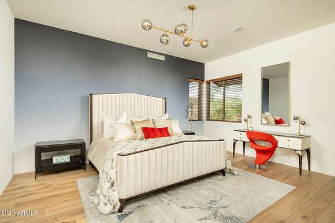
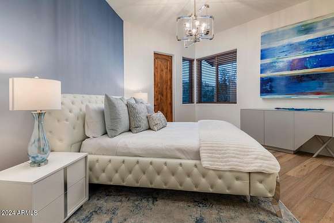
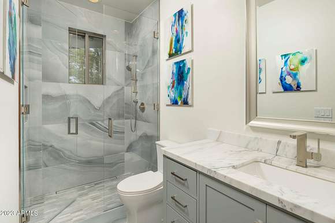
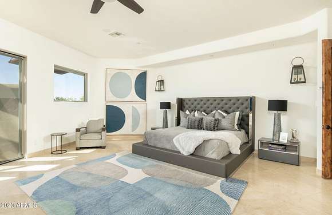
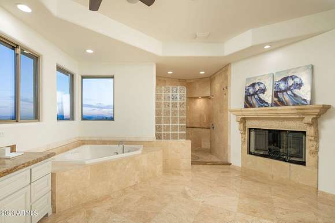
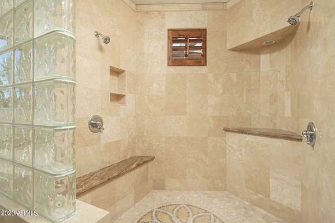
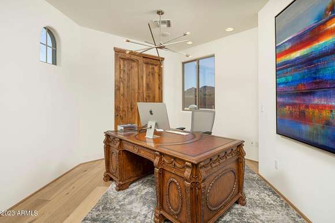
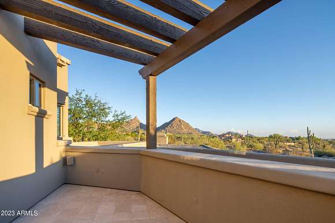
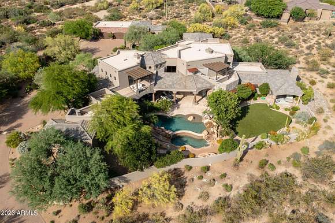
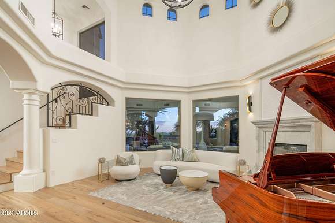
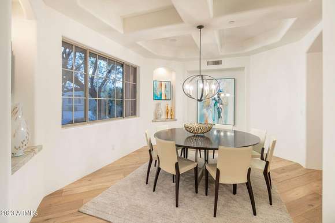
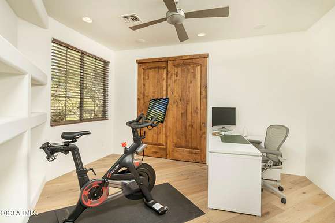
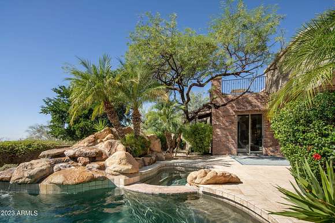
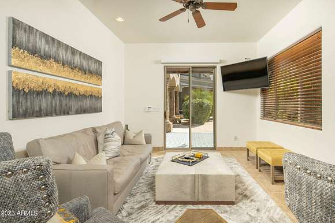
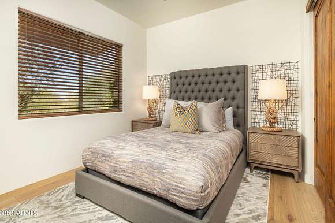
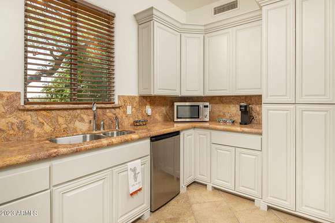
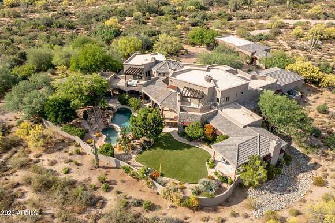
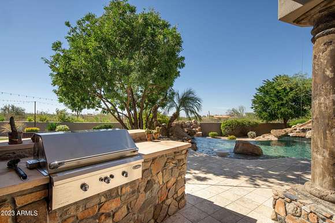
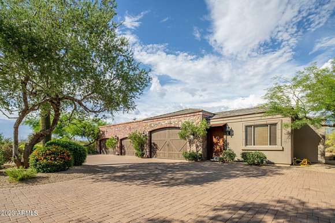
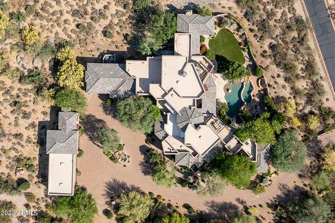
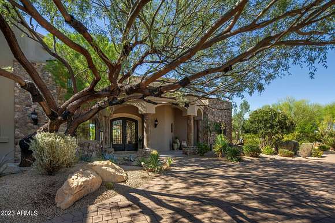
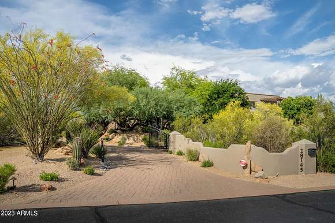
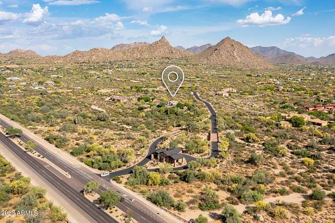
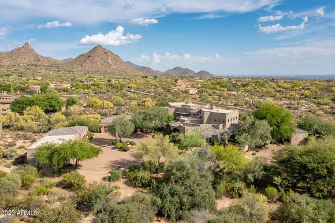
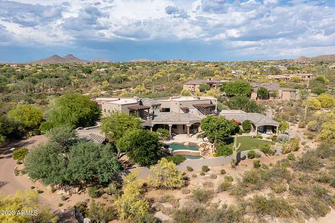
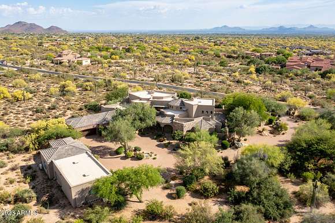
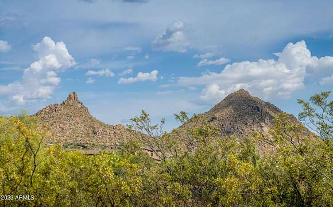
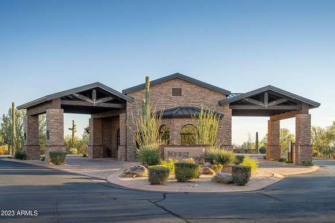
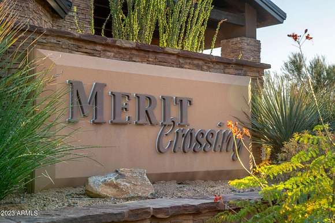
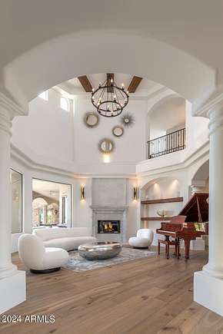
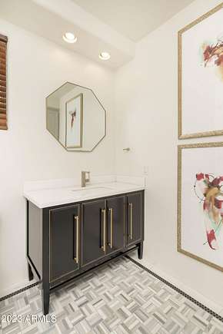
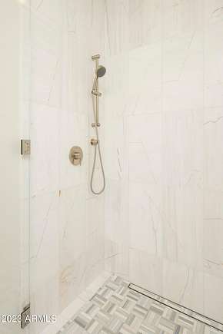
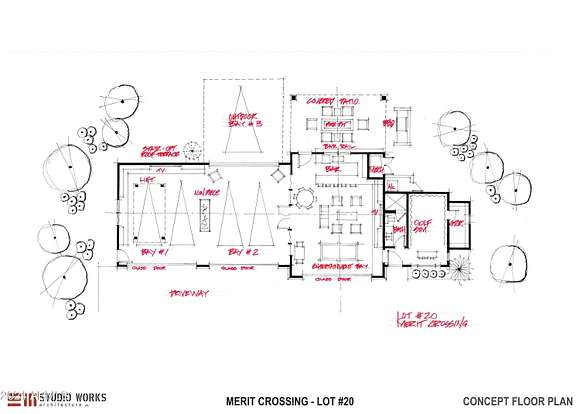

This privately gated 9,607sf home presents an exceptional living experience and is located in Merit Crossing on 3.8 acres. It's timeless interior features modern finishes, lux textures & expansive spaces, harmonized by the 7,000sf of French oak wide plank wood floors. The kitchen is equipped with state-of-the-art appliances, a spacious island for your culinary endeavors, and a stylish enclosed glass-walled 200+ bottle wine cellar. The main house has a 4-car garage, four ensuite bedrooms, two dens, a game room, and a media room that seamlessly embraces your Arizona outdoor living. The guesthouse offers a private retreat, and the stand-alone building with a studio apartment includes an air-conditioned 2-car garage and a 4-car garage, perfect for the collector wit Architectural renderings for a future toy barn for the detached garage and studio are available on-site.
Upgrades:
Concrete Tile Roof (2020)
Painted- Exterior & Interior (2020)
Two tankless water heaters (2020)
HVAC (total-9)
- West Wing (2 units) 2020 + 2017
- East Wing (4 units) 2020, 2021, 2013, 2002
- Casita (2020)
- 10ft. garage mini split added (2020) This area is not included in square footage of the home.
- Studio
Over 7,000 square feet of Mediterranean 8" Wide French Oak Wood Floors (2020)
Full Kitchen Remodel & Re-Design- (2020)
- Dacor appliances (30" freezer & refrigerator, 48" dual-fuel range, 24" built in microwave drawer), 24" JennAir built-in coffee system & dual Kitchen Aid dishwashers
- Reverse osmosis system with Blanco undermount double bowl kitchen sink w/garbage disposal Brizo plumbing
- Expanded pantry & redesign layout to add beverage refrigerator and custom shelving
- Door added from kitchen to patio
Family Room- (2020)
- Redesigned feature wall, inclusive of a built-in temperature control wine cellar which holds 200+ bottles
- Bluetooth controlled napoleon linear gas fireplace built into a large piece of book matched natural stone, wrapped in custom walnut wood panels down the sides, and TV wall.
Media Room/Theater Bar -(2020)
- Redesign and remodel of feature wall - complete with 10' closed custom cabinet walls on either side of TV feature and custom steel valances on each side
- Fireplace remodel with gray carved tile to mirror the TV feature wall
- Waterfall quartzite stone on bar top plumbing by Brizo and Blanco
- KitchenAid ice maker (2023)
Guest Bath 1 & 2- (2020)
- Full bath remodel in each - thoughtfully designed by interior designer.
- Brushed nickel Grohe plumbing.
- Detailed design tile work throughout both bathrooms.
Great Room-(2020)
- White Hunan marble fireplace with white marble panels & marble tiles around the border
More Interior-(2020)
- Automatic Shades - 110vt motorized roller shades added throughout home
- Upgraded both the AV & electrical systems in the home
- Upgraded security system throughout entire property. Replaced keypads, new motion detectors, smoke detectors & wireless receivers
Garages -(2020)
- Each garage motor, springs and rollers have been upgraded
- Replaced weather seals around all garages
- Added storm shield at base of each garage door
- 10' garage transformed into a temperature controlled/insulated storage unit
- Architect's conceptual rendering for stand-alone building (1,815sf)
Exterior (2020)
- 1400sf+ of artificial turf (K9Grass by ForeverLawn)
- Two new pool pumps & filters
- Replaced pool/spa heater
- Water feature water submersible pump (2023)
- Refreshed and added new vegetation to the grounds- both front and back
- New partial irrigation drip line work & new irrigation valves around property
- New outdoor TV to back patio
- Two large outdoor ceiling fans to back patios
- Two large motorized roller shades to patio along columns
- Upgraded and added lighting around entire property
- Custom bistro light poles added to backyard for ambiance
Directions
From Pima, east on Dynamite Rd, right on 91st Street, drive through gate, first house on left with private gate.
Location
- Street Address
- 28145 N 91st St
- County
- Maricopa County
- Community
- Merit Crossing
- School District
- Cave Creek Unified District
- Elevation
- 2,320 feet
Property details
- MLS Number
- ARMLS 6653911
- Date Posted
Property taxes
- 2023
- $14,241
Expenses
- Home Owner Assessments Fee
- $1,050 quarterly
Parcels
- 216-85-047
Legal description
LOT 20 MERIT CROSSING MCR 050446
Detailed attributes
Listing
- Type
- Residential
- Subtype
- Single Family Residence
- Franchise
- Sotheby's International Realty
Lot
- Views
- City, Mountain
Structure
- Materials
- Brick, Brick Veneer, Frame, Stone, Stucco, Synthetic Stucco
- Roof
- Concrete, Foam
- Heating
- Fireplace
Exterior
- Parking
- Driveway, Garage
- Features
- Auto Timer H2o Back, Auto Timer H2o Front, Balcony, Built-In Barbecue, Covered Patio(s), Desert Back, Desert Front, Heated, Patio, Playground, Private, Private Street(s), Private Yard, Sprinklers in Front, Sprinklers in Rear, Synthetic Grass Back
Interior
- Room Count
- 1
- Rooms
- Bathroom x 5, Bedroom x 5
- Floors
- Wood
- Features
- 2 Master Baths, Bidet, Breakfast Bar, Double Vanity, Full Bath Master Bedroom, High Speed Internet, Kitchen Island, Master Downstairs, Pantry, Separate SHWR & Tub, Soft Water Loop, Tub With Jets, Wet Bar
Property utilities
| Category | Type | Status | Description |
|---|---|---|---|
| Water | Public | On-site | — |
Nearby schools
| Name | Level | District | Description |
|---|---|---|---|
| Desert Sun Academy | Elementary | Cave Creek Unified District | — |
| Sonoran Trails Middle School | Middle | Cave Creek Unified District | — |
| Cactus Shadows High School | High | Cave Creek Unified District | — |
Listing history
| Date | Event | Price | Change | Source |
|---|---|---|---|---|
| Mar 15, 2025 | Price drop | $5,225,000 | $275,000 -5% | ARMLS |
| Jan 18, 2025 | Price drop | $5,500,000 | $450,000 -7.6% | ARMLS |
| Apr 16, 2024 | Price drop | $5,950,000 | $550,000 -8.5% | ARMLS |
| Jan 23, 2024 | New listing | $6,500,000 | — | ARMLS |