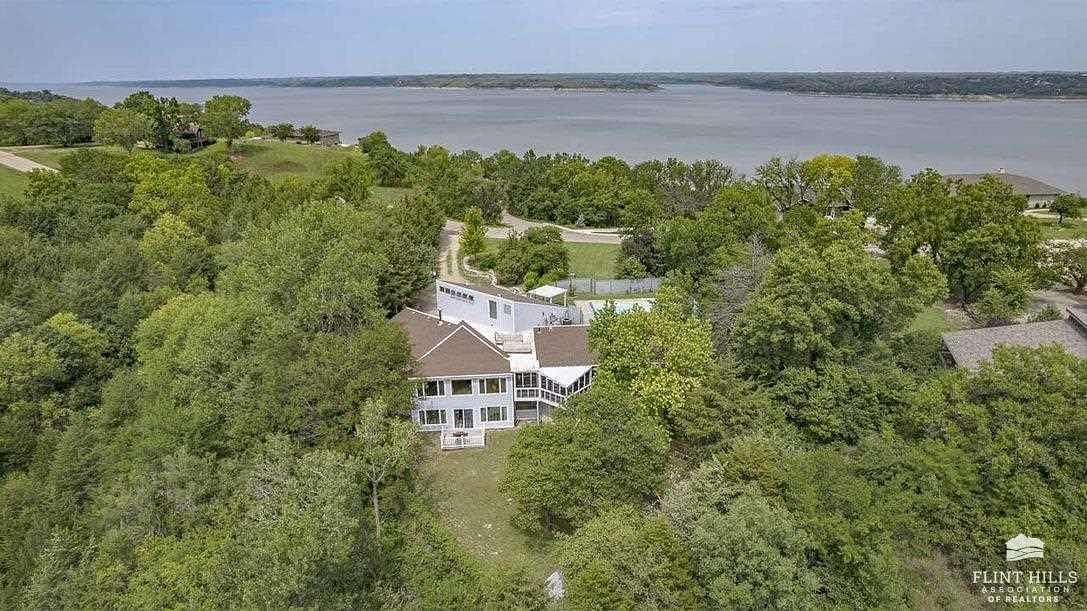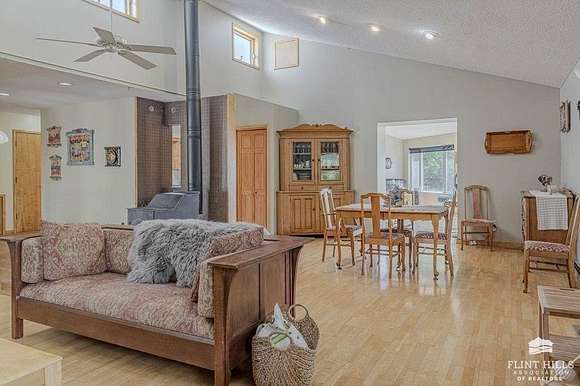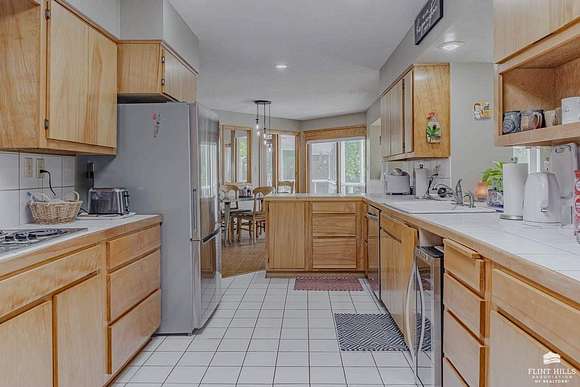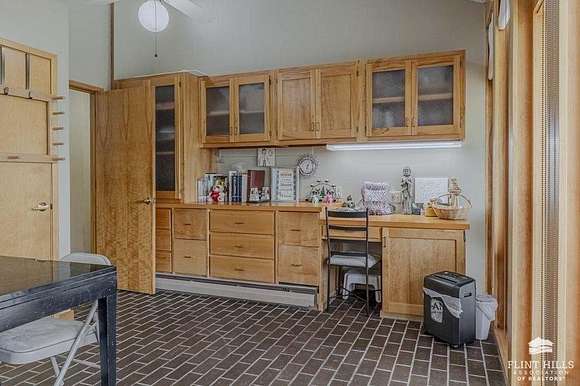Residential Land with Home for Sale in Manhattan, Kansas
2807 Lakewood Dr Manhattan, KS 66503










































































This is a one-of-a-kind architecturally designed lake home on a private wooded lot of 2.7 acres with a view of the Flint Hills. The design boasts vaulted ceilings, sky lights, large and clearstory windows for amazing natural light and air flow throughout the home. The chef will appreciate a hint of little Italy with accents of hand painted backsplash tiles, countertop space, ample pullout drawers, 2 chopping blocks, stainless steel appliances, wine cooler, large walk-in pantry. It's an entertainer's dream with living room, dining area, great room, eat-in kitchen, office with built-ins, and screened in deck. Down the hall is a laundry room, bedroom, full bath, primary bedroom w/ walk-in closet, en suite with soaking tub and separate shower. The lower level has a large recreation room, full bath, bedroom,+2NC Rms, Lounge w/wet bar, and walkout to deck. Enjoy the in-ground pool, deep 2 car garage, large loft for storage or kid's playhouse. It's an amazing well-kept lake home.
Directions
Keep right going into the Lakewood Addition which is off Tuttle Cove Road at Tuttle Creek Lake.
Location
- Street Address
- 2807 Lakewood Dr
- County
- Riley County
- School District
- Manhattan-Ogden USD 383
- Elevation
- 1,237 feet
Property details
- MLS Number
- MAR 20242239
- Date Posted
Property taxes
- 2024
- $5,987
Parcels
- 1762301004016000
Legal description
Lakewood Addition #2, Lot 54, Acres 2.7, Section 23, Township 09, Range 07E
Detailed attributes
Listing
- Type
- Residential
- Subtype
- Single Family Residence
- Franchise
- Coldwell Banker Real Estate
Structure
- Roof
- Asphalt, Composition
- Cooling
- Ceiling Fan(s), Heat Pumps
- Heating
- Fireplace, Heat Pump, Hot Water, Stove, Zoned
Exterior
- Fencing
- Fenced
- Features
- Deck, Fencing, Packing Shed, Screened Deck, Shed(s), Storage, Storage Shed, Wooded
Interior
- Rooms
- Basement, Bathroom x 3, Bedroom x 3, Dining Room, Family Room, Kitchen, Laundry, Living Room, Master Bedroom
- Floors
- Carpet, Wood
- Features
- Ceiling Fan(s), Eat-In Kitchen, Eating Bar, Formal Dining, Pantry, Primary Bathroom, Primary Bedroom Walk-In Closet, Tiled Floors, Vaulted Ceiling, Wet Bar, Wood Floors
Nearby schools
| Name | Level | District | Description |
|---|---|---|---|
| 383 | Elementary | Manhattan-Ogden USD 383 | — |
| 383 | Middle | Manhattan-Ogden USD 383 | — |
| 383 | High | Manhattan-Ogden USD 383 | — |
Listing history
| Date | Event | Price | Change | Source |
|---|---|---|---|---|
| Oct 16, 2024 | Price drop | $500,000 | $40,000 -7.4% | MAR |
| Aug 28, 2024 | New listing | $540,000 | — | MAR |