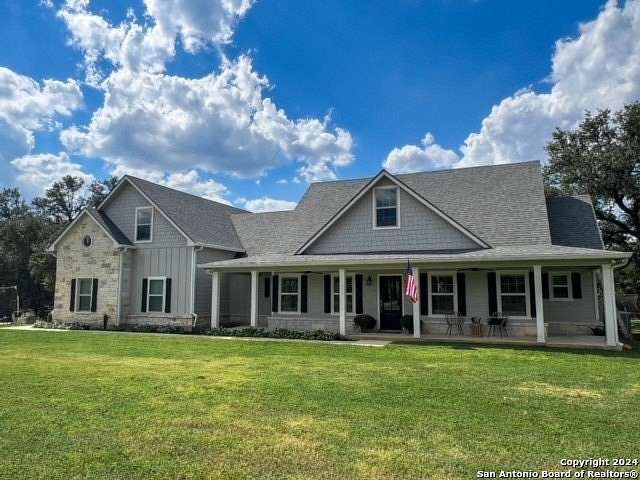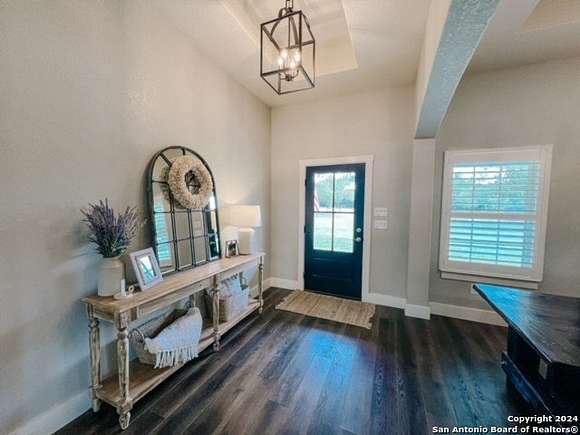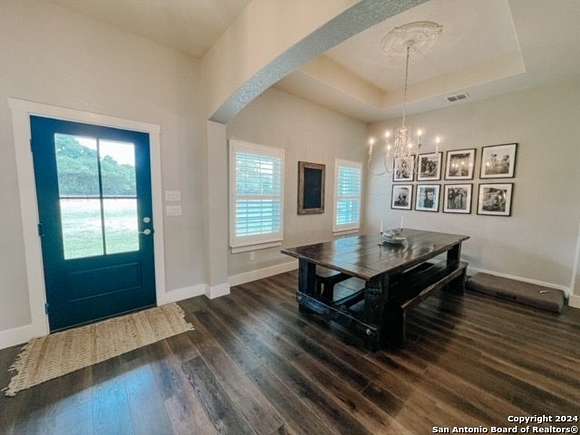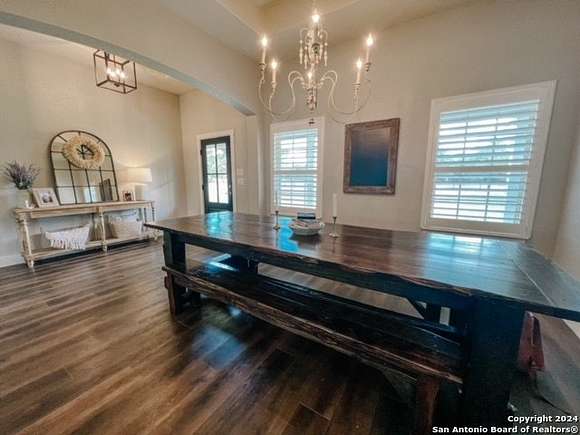Residential Land with Home for Sale in New Braunfels, Texas
28027 Delafield Dr New Braunfels, TX 78266















































Experience the charm of this stunning custom home, now available on 3.73 acres in New Braunfels, where you can enjoy the freedom of no HOA! This spacious 1.5-story residence offers 2,679 square feet of living space, including 3 bedrooms, 2.5 baths, and an upstairs bonus room perfect for a game room or flex space. The home boasts high ceilings, an open floor plan, a fantastic layout, and plenty of privacy. The split master suite provides a private retreat, featuring a large master bath with double vanities, a spacious walk-in shower, and a luxurious soaking tub. The beautifully designed kitchen showcases elegant countertops, a farmhouse sink, abundant natural light, a built-in oven and microwave, a gas cooktop, and a large breakfast bar. Secondary bedrooms include walk-in closets and share a Jack and Jill bathroom. Start your mornings with coffee on the expansive front or back covered porches, where you can enjoy the sights and sounds of native wildlife. Designed for both relaxation and entertainment, the property includes a custom-built 440-square-foot detached porch (240 square feet covered) and a 360-square-foot metal storage building. Additional features include a chicken coop and a large garden area, protected by high fencing to keep wildlife out. This home offers the perfect blend of rural tranquility and modern convenience!
Location
- Street Address
- 28027 Delafield Dr
- County
- Comal County
- School District
- Comal
- Elevation
- 965 feet
Property details
- Builder
- SK Construction
- MLS Number
- SABOR 1814524
- Date Posted
Property taxes
- Recent
- $5,394
Parcels
- 220245000402
Legal description
HIGH CHAPARRAL, LOT 5
Resources
Detailed attributes
Listing
- Type
- Residential
- Subtype
- Single Family Residence
Structure
- Roof
- Composition
- Heating
- Central Furnace
Exterior
- Parking
- Garage, Oversized
- Features
- Covered Patio, Double Pane Windows, Has Gutters, Mature Trees, Packing Shed, Patio, Patio Slab, Shed(s), Storage, Storage Building/Shed
Interior
- Rooms
- Bathroom x 3, Bedroom x 3, Dining Room, Kitchen, Living Room, Utility Room
- Floors
- Carpet, Vinyl
- Features
- All Bedrooms Downstairs, Breakfast Bar, Eat-In Kitchen, Game Room, High Ceilings, High Speed Internet, Island Kitchen, Laundry Main Level, Laundry Room, Open Floor Plan, Separate Dining Room, Telephone, Two Living Area, Utility Room Inside, Walk in Closets, Walk-In Pantry
Nearby schools
| Name | Level | District | Description |
|---|---|---|---|
| Garden Ridge | Elementary | Comal | — |
| Danville Middle School | Middle | Comal | — |
| Davenport | High | Comal | — |
Listing history
| Date | Event | Price | Change | Source |
|---|---|---|---|---|
| Oct 23, 2024 | Price drop | $895,000 | $30,000 -3.2% | SABOR |
| Oct 8, 2024 | New listing | $925,000 | — | SABOR |