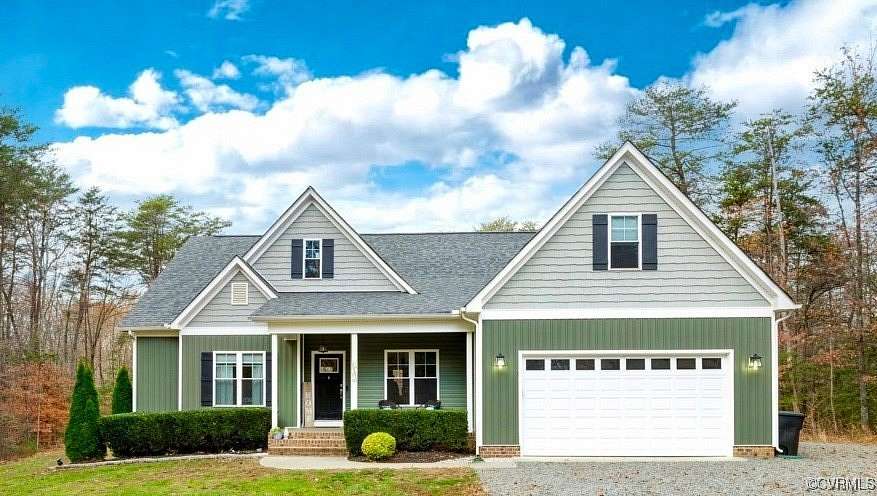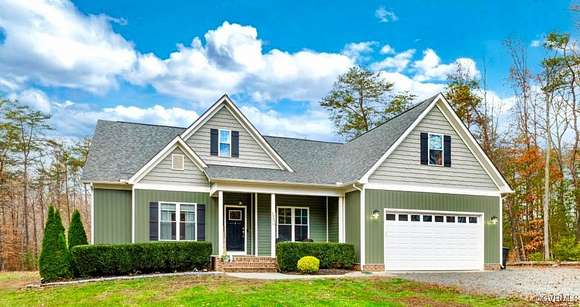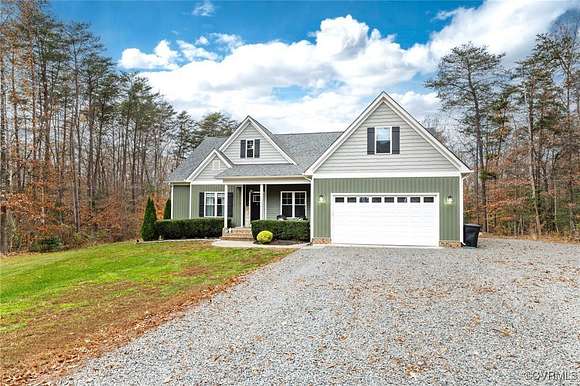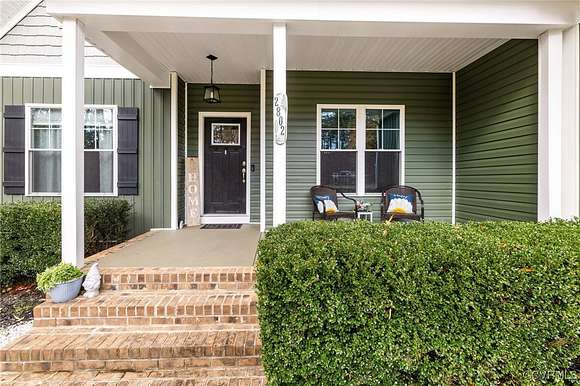Residential Land with Home for Sale in Maidens, Virginia
2802 Perkinsville Rd Maidens, VA 23102









































This beautiful custom built home (2017) on a private 2.53 AC level lot, located just minutes from Oilville exit and I-64 offers the comfort and privacy that you're looking for within a short drive to Short Pump area. This 2327 sq ft rancher features 4 spacious bedrooms and 2 fulls baths, formal dining room and a kitchen that is open to a living room with a stone gas fireplace and nice size back deck that overlooks a new stamped concrete patio with a stone fire pit (2021). It is absolutely perfect for entertaining or relaxing time with your family. Hardwood floors through-out. The first floor primary bedroom features a tray ceiling and decorative wood accent wall, large master bathroom with tile shower, double vanity, makeup counter and a walk-in closet. The other 2 bedrooms are located on the opposite end of the house with large closets, laundry room and another full bath. There is a 326 sq ft bonus room upstairs with a separate HVAC that can be use as 4th bedroom or entertainment room. Ample storage in a large 2 car garage completed with an oversized gravel parking area in the front and side of the home. The current owners pride in a beautiful selection of flowers and plants that bloom through-out the year. A must see!
Directions
From I64 take exit 167 for VA-617 toward Oilville/Goochland,right onto State Rte 617/Oilville Rd, left onto State Rte 702/Pony Farm Rd, right onto Perkinsville Rd, property is on the left
Location
- Street Address
- 2802 Perkinsville Rd
- County
- Goochland County
- Elevation
- 338 feet
Property details
- Zoning
- A-2
- MLS Number
- CVRMLS 2430849
- Date Posted
Property taxes
- 2024
- $2,735
Parcels
- 32-19-0-2-0
Legal description
MARSHALL RUN 2.57AC LOT 2 #17-3972 PCF 40
Resources
Detailed attributes
Listing
- Type
- Residential
- Subtype
- Single Family Residence
Structure
- Style
- Ranch
- Stories
- 1
- Materials
- Block, Frame, Vinyl Siding
- Roof
- Shingle
- Cooling
- Zoned A/C
- Heating
- Fireplace
Exterior
- Parking
- Driveway, Garage, Off Street, Oversized
- Features
- Deck, Hot Tub Spa, Level, Porch, Unpaved Driveway
Interior
- Room Count
- 6
- Rooms
- Bathroom x 2, Bedroom x 4, Dining Room, Kitchen, Laundry, Living Room
- Floors
- Carpet, Tile, Wood
- Appliances
- Dishwasher, Dryer, Garbage Disposer, Microwave, Refrigerator, Washer
- Features
- Bedroom On Main Level, Breakfast Area, Cable TV, Ceiling Fans, Eat in Kitchen, Granite Counters, High Ceilings, Kitchen Island, Pantry, Separate Formal Dining Room, Tray Ceilings, Walk in Closets, Window Treatments
Nearby schools
| Name | Level | District | Description |
|---|---|---|---|
| Randolph | Elementary | — | — |
| Goochland | Middle | — | — |
| Goochland | High | — | — |
Listing history
| Date | Event | Price | Change | Source |
|---|---|---|---|---|
| Dec 9, 2024 | Under contract | $570,000 | — | CVRMLS |
| Nov 29, 2024 | New listing | $570,000 | — | CVRMLS |