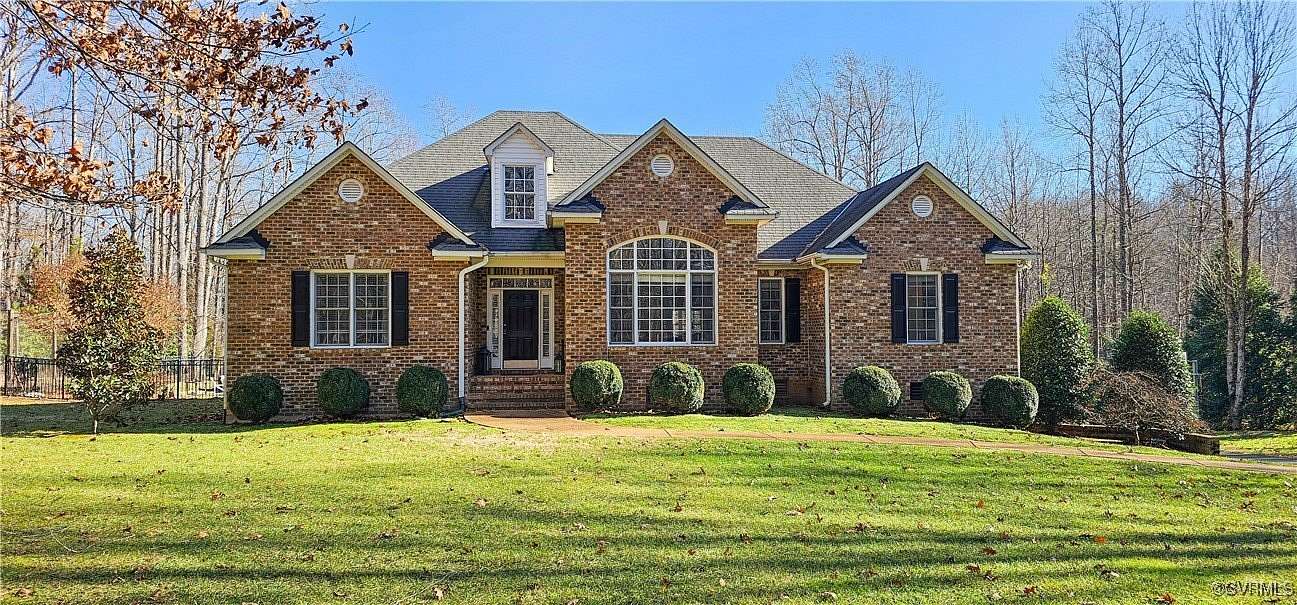Residential Land with Home for Sale in Powhatan, Virginia
2792 Maple Grove Ln Powhatan, VA 23139

*Professional Pictures Coming Soon* Private Retreat with Saltwater Pool on 2 Acres
Nestled on 2 serene acres, this all-brick home combines timeless elegance with rustic charm, offering the perfect blend of luxury and comfort. The meticulously landscaped grounds feature a saltwater pool surrounded by a paver patio, a play area, batting cages, and a spacious lawn bordered by private woods. The expansive brick back deck provides stunning views, creating the ultimate outdoor sanctuary.
Inside, the first-floor master suite offers a spa-like bath and walk-in closet, while two additional main-level bedrooms boast hardwood floors and wood blinds, adding warmth and charm. The entertainer's dream kitchen features rich wood cabinetry, granite countertops, stainless steel appliances, and a cozy eat-in area, seamlessly flowing into the formal dining and living rooms for effortless hosting. Upstairs, a fourth bedroom with a full bath and attic storage provides added versatility.
The full basement includes a family room with a gas fireplace, a fifth bedroom with an attached full bath, and a state-of-the-art theater room with oversized recliners, a projector, and a sound system--easily adaptable as a gym or office. A large unfinished storage area and oversized two-car garage ensure ample space for all your needs.
Designed for making memories, this home offers an ideal setting for entertaining or relaxing in your private retreat. Don't miss the chance to make this exceptional property your forever home!
Location
- Street Address
- 2792 Maple Grove Ln
- County
- Powhatan County
- Community
- Maple Grove
- Elevation
- 279 feet
Property details
- Zoning
- R-2
- MLS Number
- CVRMLS 2432618
- Date Posted
Property taxes
- 2024
- $4,709
Expenses
- Home Owner Assessments Fee
- $213 annually
Parcels
- 028B1-2-22
Legal description
MAPLE GROVE LOT 22 SEC 2
Detailed attributes
Listing
- Type
- Residential
- Subtype
- Single Family Residence
Structure
- Stories
- 1
- Materials
- Brick, Frame
- Roof
- Composition, Shingle
- Cooling
- Heat Pumps, Zoned A/C
- Heating
- Fireplace, Zoned
Exterior
- Parking
- Driveway, Garage, Paved or Surfaced
- Features
- Paved Driveway
Interior
- Room Count
- 9
- Rooms
- Bathroom x 4, Bedroom x 5
- Floors
- Wood
- Appliances
- Dishwasher, Washer
- Features
- Bath in Primary Bedroom, Bedroom On Main Level, Ceiling Fans, Central Vacuum, Eat in Kitchen, Granite Counters, High Ceilings, Kitchen Island, Main Level Primary, Separate Formal Dining Room
Nearby schools
| Name | Level | District | Description |
|---|---|---|---|
| Pocahontas | Elementary | — | — |
| Powhatan | Middle | — | — |
| Powhatan | High | — | — |
Listing history
| Date | Event | Price | Change | Source |
|---|---|---|---|---|
| Jan 6, 2025 | New listing | $875,000 | — | CVRMLS |