Residential Land with Home for Sale in Camilla, Georgia
2780 Highway 37 E Camilla, GA 31730
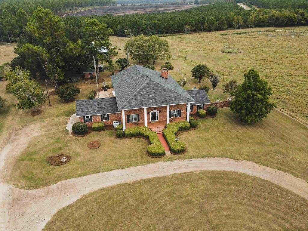
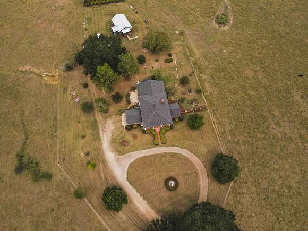
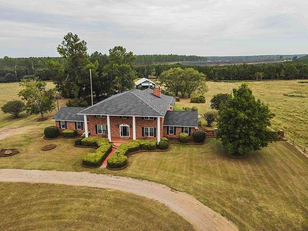
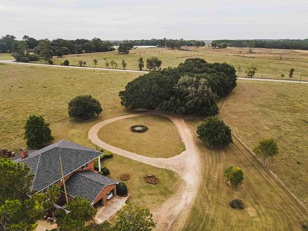
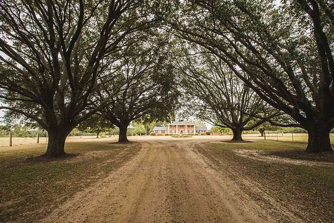
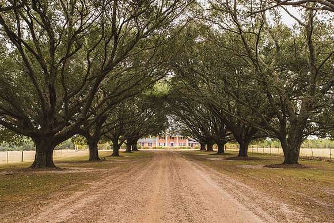
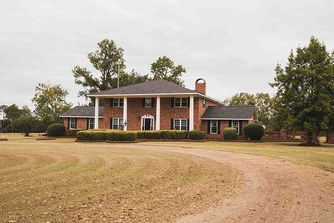
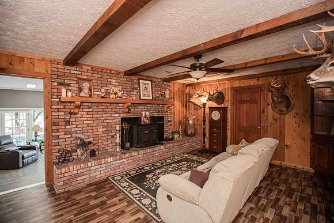
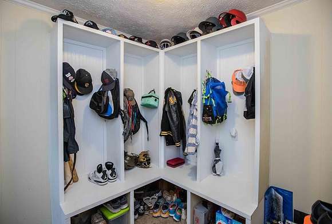
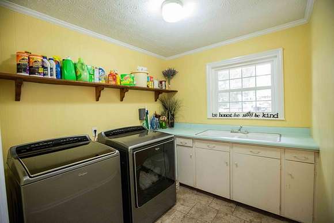
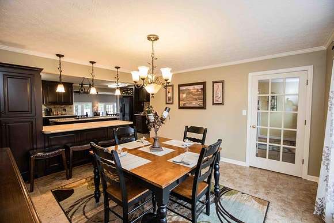
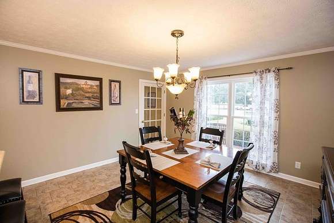
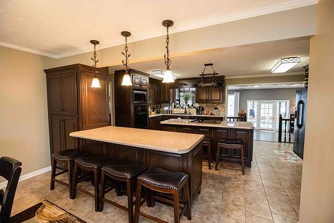
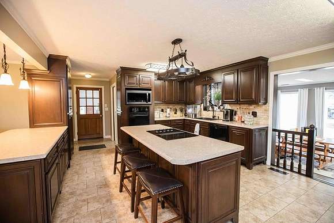
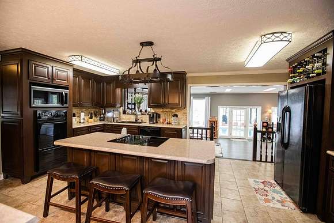
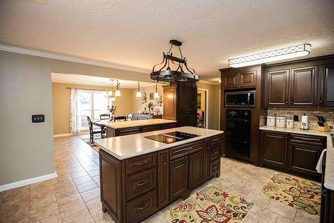
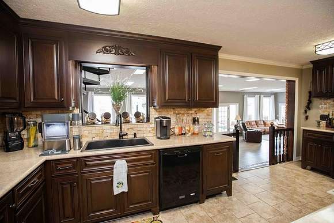
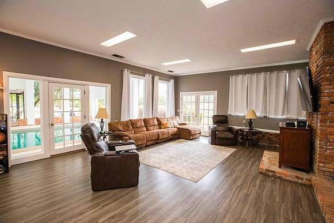
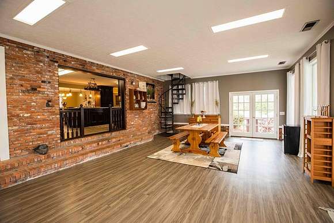
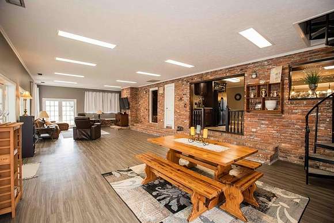
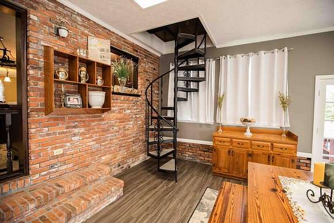
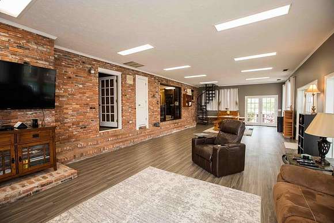
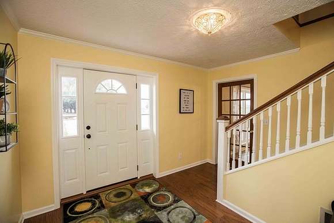
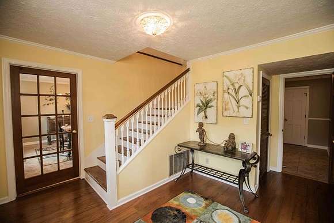
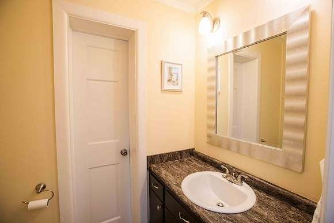
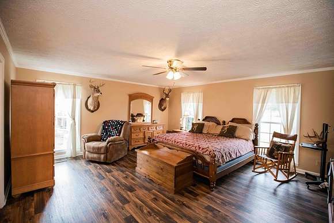
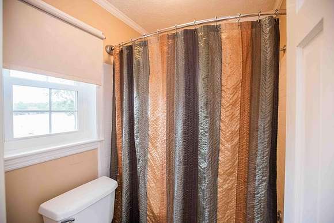
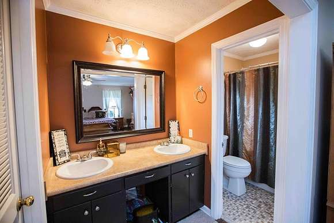
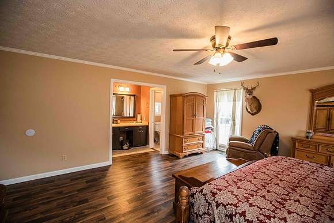
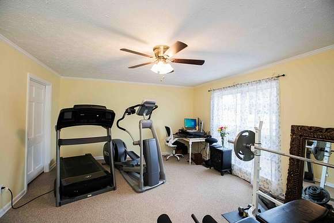
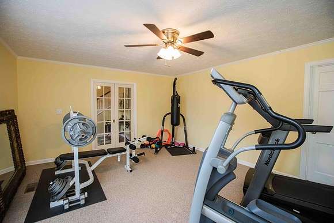
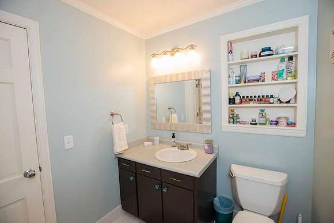
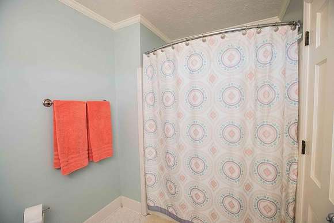
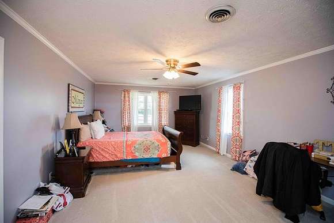
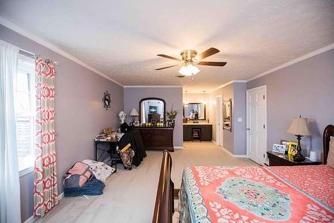
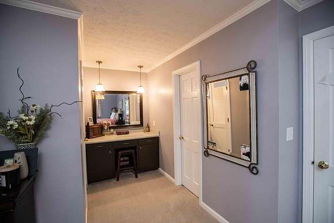



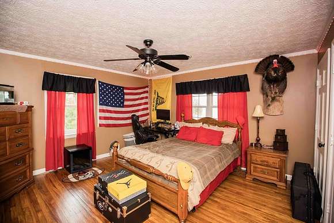










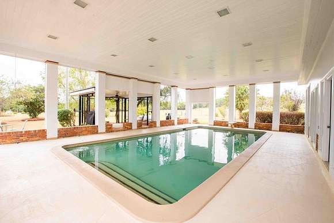
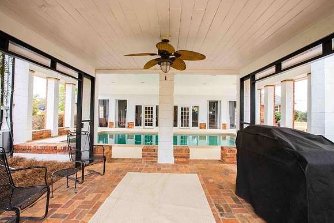
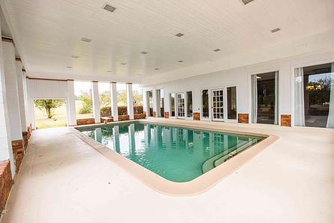














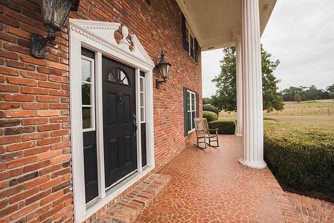
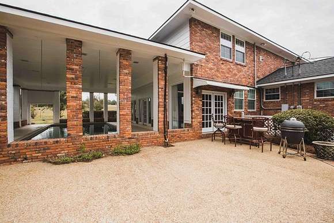
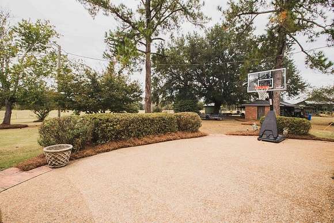
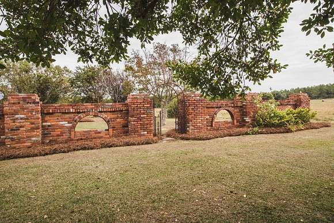
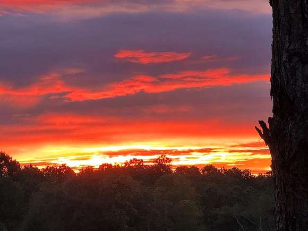
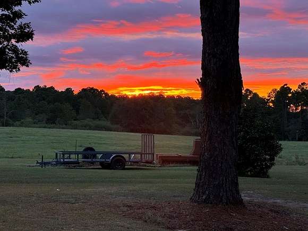



Entering the long driveway, one is immediately under a beautiful canopy of old southern oaks that open to a stately two story home surrounded by open pastures and manicured landscaping Upon entering the front foyer, there's a winding staircase to the left and pocket doors to the home office on the right. It has 5 spacious bedrooms, (2 master suites), 4.5 baths, laundry chute, rinnai system, almost new roof, new windows that provide a very open and airy feel, new flooring, and new front door!! It includes a water softener filtration system, property wide salt water filtration system on the well, and a huge master bath with tiled step-in shower and garden tub. The den includes a big fireplace and the room feels so cozy! The kitchen is spacious, has new appliances and is open to the dinig room as well as the MASSIVE SUN ROOM (or second den)! From the sunroom, french doors open to the covered, heated pool with a grilling and dining patio to the left and an extra covered seating area on the back side! There is a wired workshop, an adorable playhouse, and an amazing Guest house, approximately sq ft, where no expense was spared, with 2 bedrooms, open living and , bath and half, and 2 porches! This property has been loved. If you want a beautiful country setting that's 8 minutes from town, with a beautiful sunrise and sunset to enjoy, this is IT! There is so much to see you simply must call your agent and take a look! Just get ready to be WOWED! The main home has 4.5 baths guest home has 1.5 baths. The appox. 29 acres of pasture land is available and being sold separately.
Location
- Street Address
- 2780 Highway 37 E
- County
- Mitchell County
- Elevation
- 312 feet
Property details
- MLS Number
- TABOR 924735
- Date Posted
Property taxes
- 2023
- $4,265
Detailed attributes
Listing
- Type
- Residential
- Subtype
- Single Family Residence
Structure
- Style
- New Traditional
- Stories
- 2
- Materials
- Brick
- Cooling
- Ceiling Fan(s), Zoned A/C
- Heating
- Central Furnace, Fireplace, Zoned
Exterior
- Parking
- Garage
- Fencing
- Fenced
- Features
- Fountain, Garden Space, Livestock Fencing, Natural Landscaping, Outbuilding, Pool, Thermal Pane Windows, Workshop
Interior
- Rooms
- Bathroom x 5, Bedroom x 5, Bonus Room, Den, Dining Room, Family Room, Great Room, Kitchen, Library, Office
- Floors
- Carpet, Hardwood, Tile, Vinyl
- Appliances
- Cooktop, Dishwasher, Double Oven, Microwave, Refrigerator, Washer
- Features
- Back Staircase, Beamed, Built-Ins, Ceiling Fan(s), Ceramic Tile Bath, Crown Moldings, Curved Staircase, Double Entry Doors, Entrance Foyer, French Doors, Garden Tub, Hard Surface Countertops, High, Laundry Room, Light & Airy, Luxury Shower, Main Level Master Suite, Master Bath, Master Bedroom Walk-In Closet, Moulding, Newly Painted, Open Floorplan, Paneling, Recessed Lighting, Separate Shower, Sheetrock, Sink, Sitting Room/Area, Spiral Staircase, Tankless Water Heater-Gas, Track Lighting, Tub/Shower Combo, Two Master Suites, Two Story Foyer, Walk-In Closets, Wet Bar
Property utilities
| Category | Type | Status | Description |
|---|---|---|---|
| Water | Public | On-site | — |
Listing history
| Date | Event | Price | Change | Source |
|---|---|---|---|---|
| Oct 13, 2024 | New listing | $775,000 | — | TABOR |