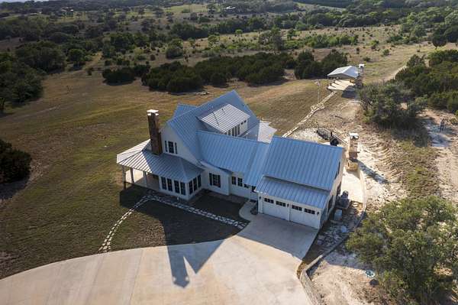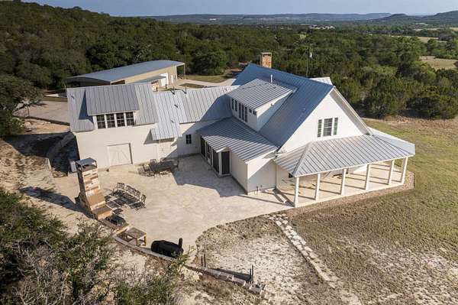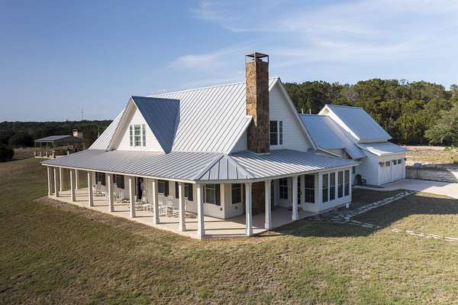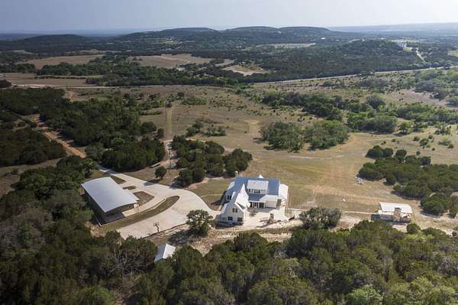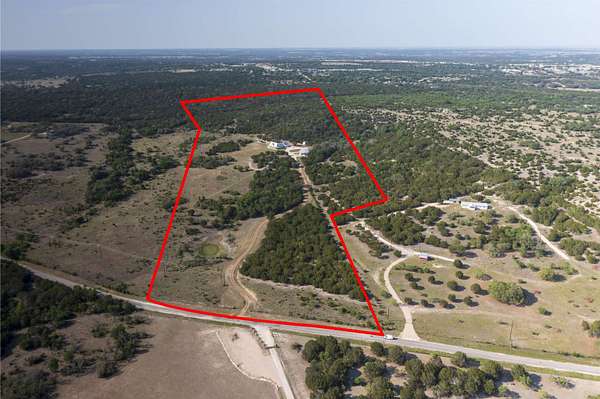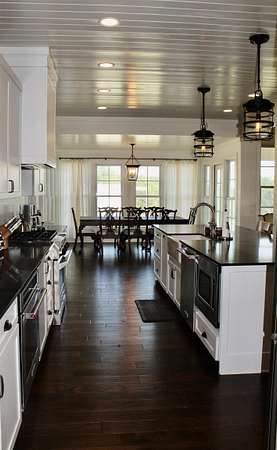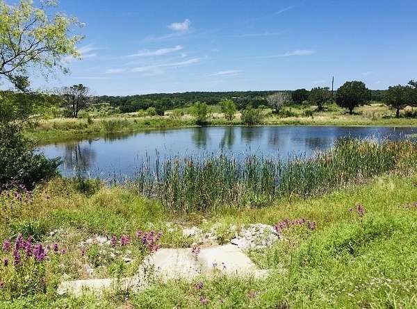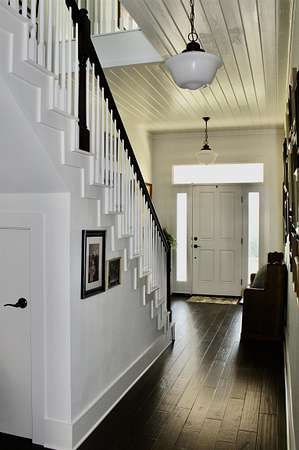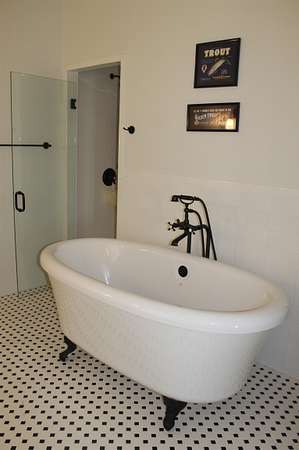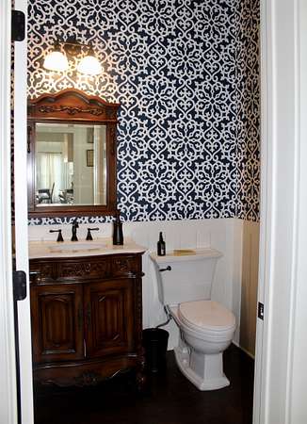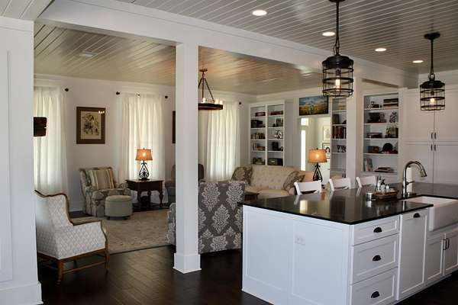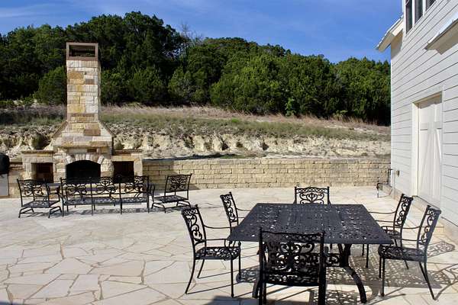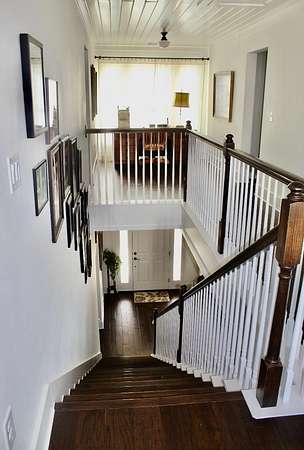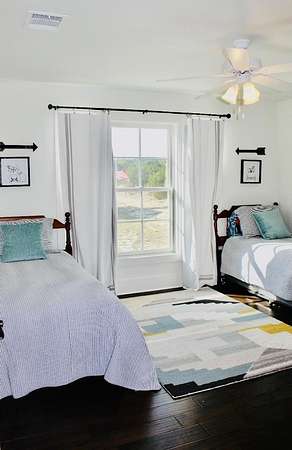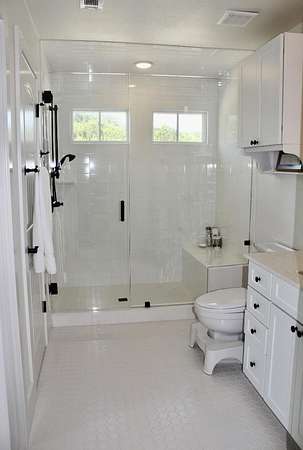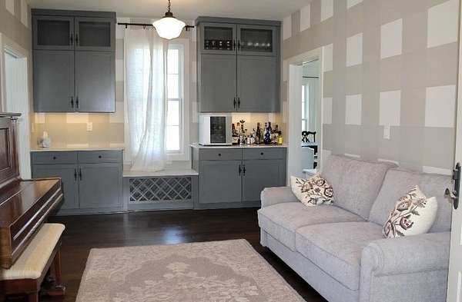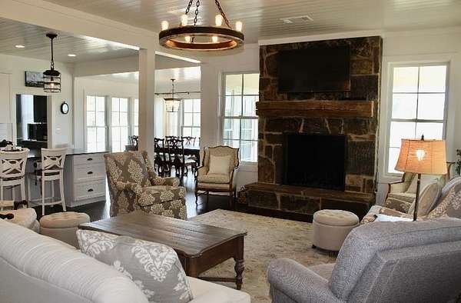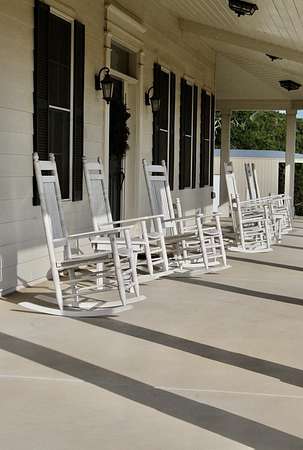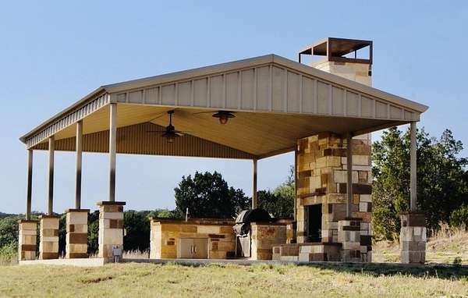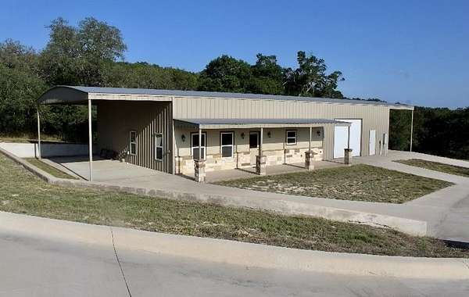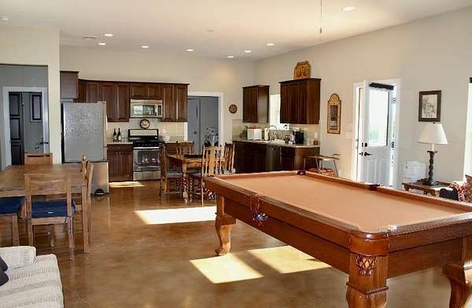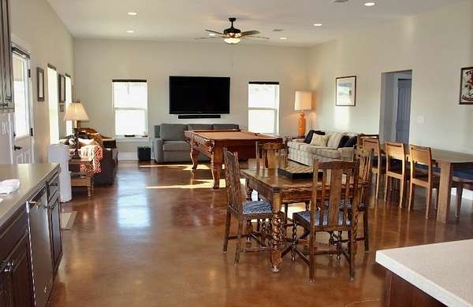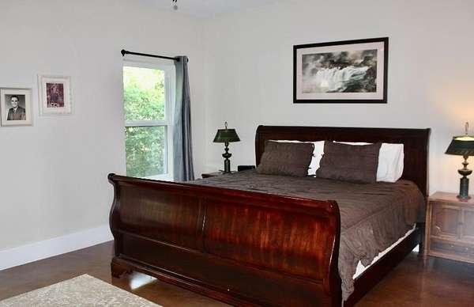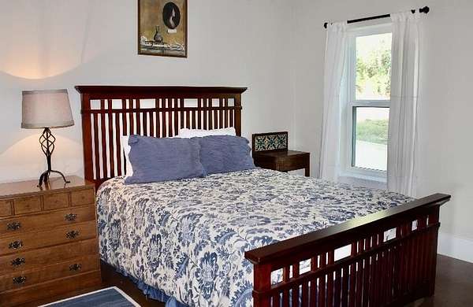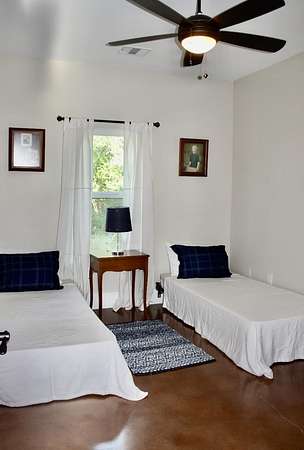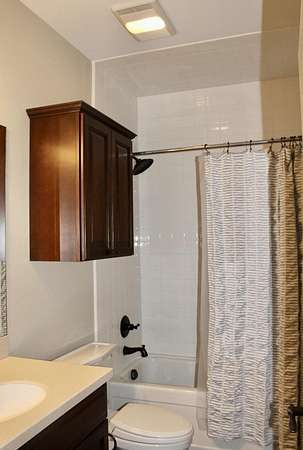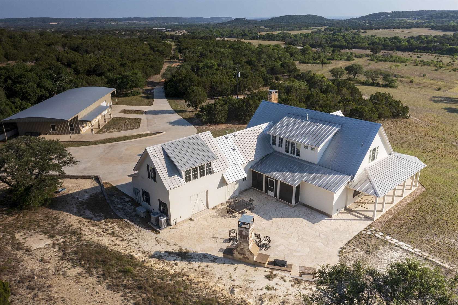
Land with Home for Sale in Burnet, Texas
2780 County Road 330, Burnet, TX 78611
This Amazing Property is less than 5 minute drive out of the City of Burnet and 45 minutes from North Austin by Hwy 29. The Residence and Barndo sits on 81.24 acres that are wildlife exempt. This modern spacious home faces to the West giving one a Panoramic view of Burnet County. A unique feature of this home is that the plans were purchased from Southern Living Homes and sets it apart from the ordinary ranch house. As you enter from the covered wraparound front porch you will be impressed by this unique 4199 square foot house. The 1st floor has the Master Bedroom and Bath with a half bath. The Living area has a warm stone fireplace with hand hewn wood mantle. Living area, Dinning and Kitchen are open floorplan. Numerous tall double paned energy efficient windows gives you an awesome view of the property surrounding this home. The alley kitchen is a chefs dream, it has to be seen, to truly be appreciated! The 2 car garage has a Guest/Maids Quarters with full bath. The upstairs has 2 bedrooms with full baths. Numerous closets and storage throughout the home. Barndo has 3 Bedrooms with 2baths , full kitchen in the Main room. Also has 2 RV covered cement pads on each side of Barndo. The large Tractor Garage can also be used as a shop. Main House has wrap around Porch with large stone paved Entertainment area that has Fireplace with Grill. Nice Pavillion sits just a short walk from the home. Large Family home, Wedding Venus, Corporate Retreat, subdivision development.
Location
- Street address
- 2780 County Road 330
- County
- Burnet County
- School district
- Burnet
- Elevation
- 1,312 feet
Directions
Head South from Burnet CR 330 the Property will be on the left, big iron gate with a gold Texas Star!
Property details
- Acreage
- 81.24 acres
- MLS #
- HLAR 160260
- Posted
Parcels
- 052490
Legal description
ABS A0436 GEO. W. HOCKLEY, TRACT & ABS 441 & 1417, 81.24 ACRES
Details and features
Listing
- Type
- Residential
- Subtype
- Single Family Residence
Lot
- Features
- Improved Pastures, Wooded Land
Exterior
- Fencing
- Barbed Wire
- Pool
- Patio
- Features
- Pavilion, Rain Gutters, Stonework, Water Feature Fountain
Structure
- Style
- Ranch
- Stories
- 2
- Water
- Well
- Sewer
- Septic Tank
- Heating
- Central
- Cooling
- Central Air
- Materials
- Wood Siding
- Roof
- Metal
Interior
- Rooms
- Bathroom x 5, Bedroom x 4, Laundry Room
- Flooring
- Hardwood
- Appliances
- Cooktop, Dishwasher, Dryer, Electric Water Heater, Gas Range, Microwave, Refrigerator, Warming Drawer, Washer, Washer Hookup
- Features
- Breakfast Bar, Cable Available, Crown Molding, High Ceilings, Pantry, Walk-In Closet(s), Wet Bar, Wood Ceiling
Listing history
| Date | Event | Price | Change | Source |
|---|---|---|---|---|
| Feb 19, 2026 | Relisted | $2,899,999 | — | HLAR |
| Feb 19, 2026 | Listing removed | $2,899,999 | — | Listing agent |
| Feb 11, 2026 | Relisted | $2,899,999 | — | HLAR |
| Jan 25, 2026 | Listing removed | $2,899,999 | — | Listing agent |
| May 1, 2025 | Price drop | $2,899,999 | $99,001 -3.3% | HLAR |
| Mar 12, 2025 | Price drop | $2,999,000 | $1,000 -0.03% | HLAR |
| Aug 24, 2023 | Price drop | $3,000,000 | $400,000 -11.8% | HLAR |
| May 19, 2022 | New listing | $3,400,000 | — | HLAR |
