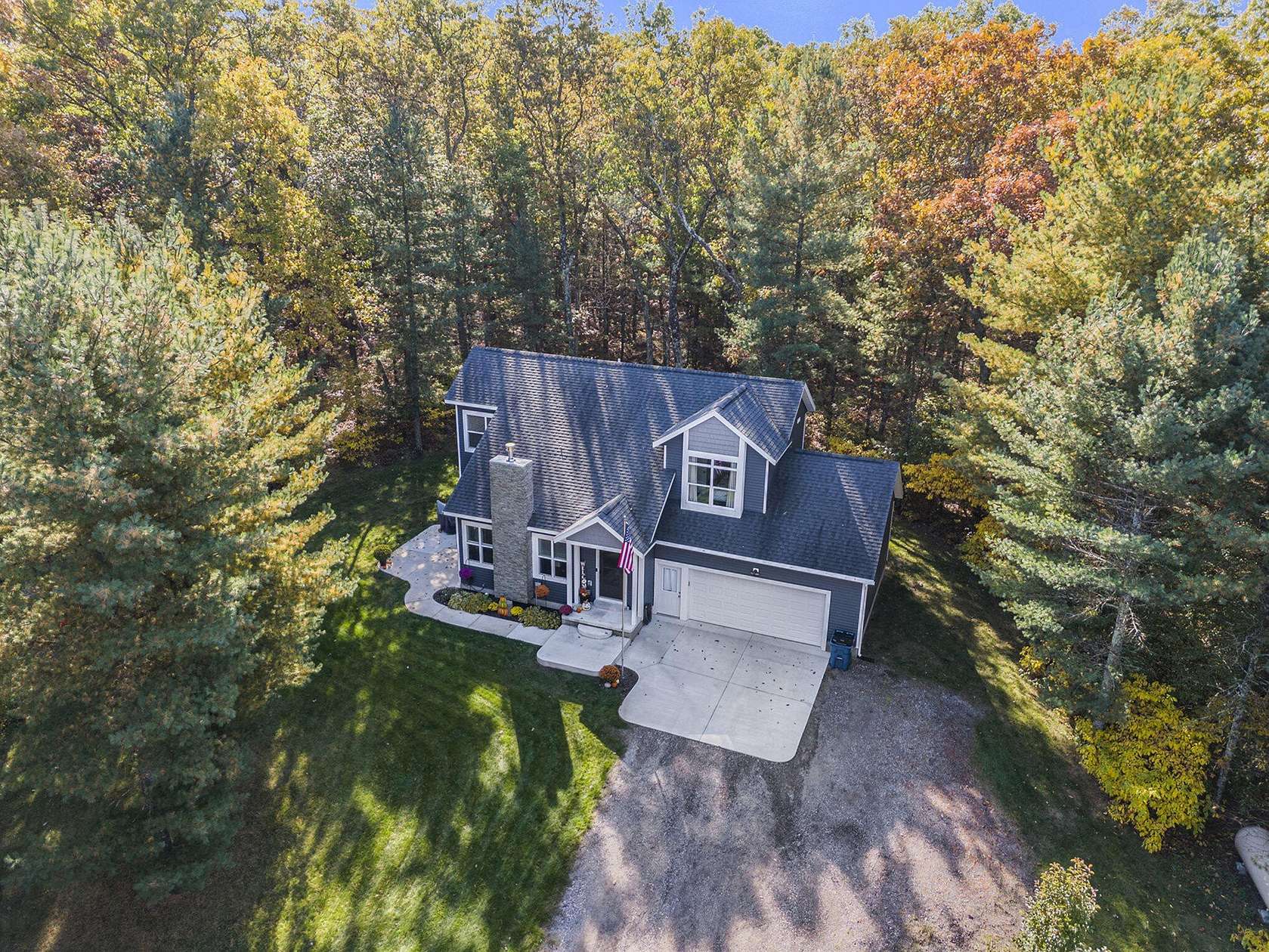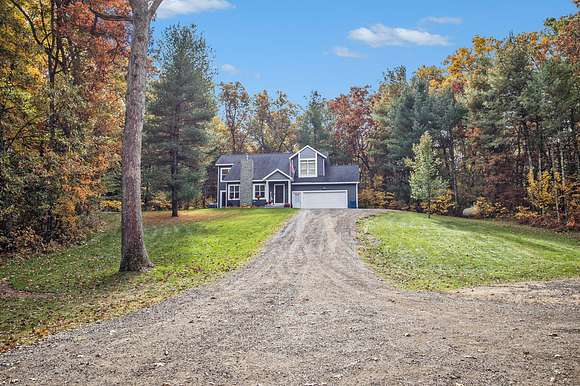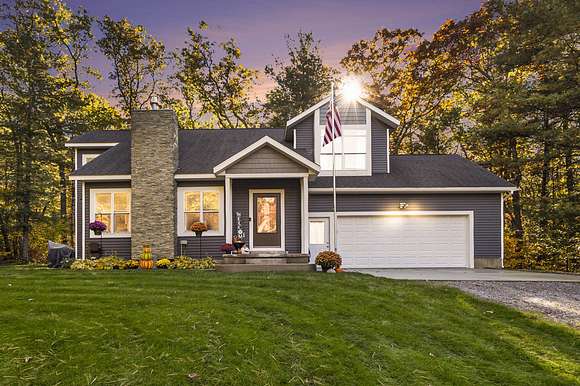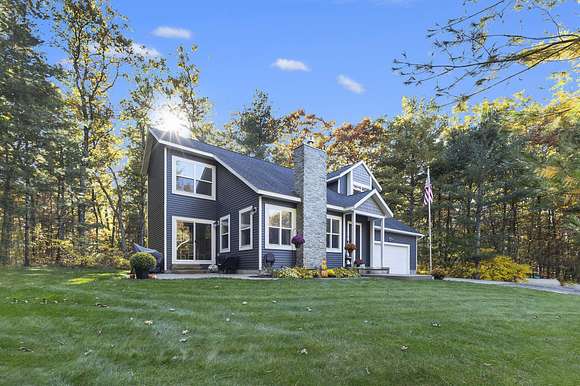Residential Land with Home for Sale in Twin Lake, Michigan
2779 E Holton Whitehall Rd Twin Lake, MI 49457

































































Discover Your Dream Home at 2779 Holton Whitehall Rd!
Nestled on 7 secluded acres, this charming property offers the perfect blend of tranquility and modern amenities. The heart of the home features a spacious kitchen with a center island and pantry, ideal for culinary enthusiasts and entertaining guests.
Cozy up in the living room adorned with a brick gas log fireplace, perfect for those chilly evenings. 2 upper level bedrooms and 1 in basement with egress windows, and 3 full baths, there's plenty of space for family and guests. Enjoy the convenience of an upstairs laundry and a partially finished basement, featuring a rec room and additional storage, ensuring room for all your needs.
Step outside to your own private oasis, complete with a patio and firepit, perfect for relaxing evenings under the stars. The property also boasts a 24 x 32 pole barn equipped with a gas/wood stove and electric, offering endless possibilities for hobbies or storage. Plus, stay comfortable year-round with central air and enjoy the ease of underground sprinkling with a timer for your lush landscaping.
Don't miss your chance to own this slice of paradise! Schedule your showing today! Buyer and buyer's agent to verify all information.
Directions
M120 W thru Holton turn left at flashing light in front of the fire station if you get to the 4way stop you passed it.
Location
- Street Address
- 2779 E Holton Whitehall Rd
- County
- Muskegon County
- School District
- Holton
- Elevation
- 679 feet
Property details
- Zoning
- FR-R-4
- MLS Number
- GRAR 24055611
- Date Posted
Property taxes
- 2024
- $3,813
Parcels
- 6104025100000200
Legal description
BLUE LAKE TOWNSHIP SEC 25 T12N R16W THAT PART OF NW 1/4 OF NW 1/4 OF SEC 25 DESC AS BEG AT A PT ON N SEC LN THAT IS N 89D 35M 47S E 662.11 FT FROM NW COR OF SEC 25; TH N 89D 35M 47S E 330 FT; TH S 00D 59M 08S E 933 FT; TH S 89D 35M 47S W 330. FT; TH N 00D 59M 08S W 933 FT TO POB EASM'T FOR OVERHEAD ELECTRIC LINES LIBER 3881 PAGE860
Resources
Detailed attributes
Listing
- Type
- Residential
- Subtype
- Single Family Residence
Structure
- Style
- New Traditional
- Stories
- 2
- Materials
- Stone, Vinyl Siding
- Roof
- Composition
- Heating
- Fireplace, Forced Air
Exterior
- Parking
- Garage
- Features
- Patio, Rolling Hills, Wooded
Interior
- Room Count
- 9
- Rooms
- Bathroom x 4, Bedroom x 3, Kitchen, Laundry, Living Room
- Floors
- Laminate
- Appliances
- Dishwasher, Microwave, Washer
- Features
- Ceramic Floor, Eat-In Kitchen, Garage Door Opener, Kitchen Island, LP Tank Rented, Laminate Floor, Pantry
Listing history
| Date | Event | Price | Change | Source |
|---|---|---|---|---|
| Oct 25, 2024 | Under contract | $489,900 | — | GRAR |
| Oct 22, 2024 | New listing | $489,900 | — | GRAR |