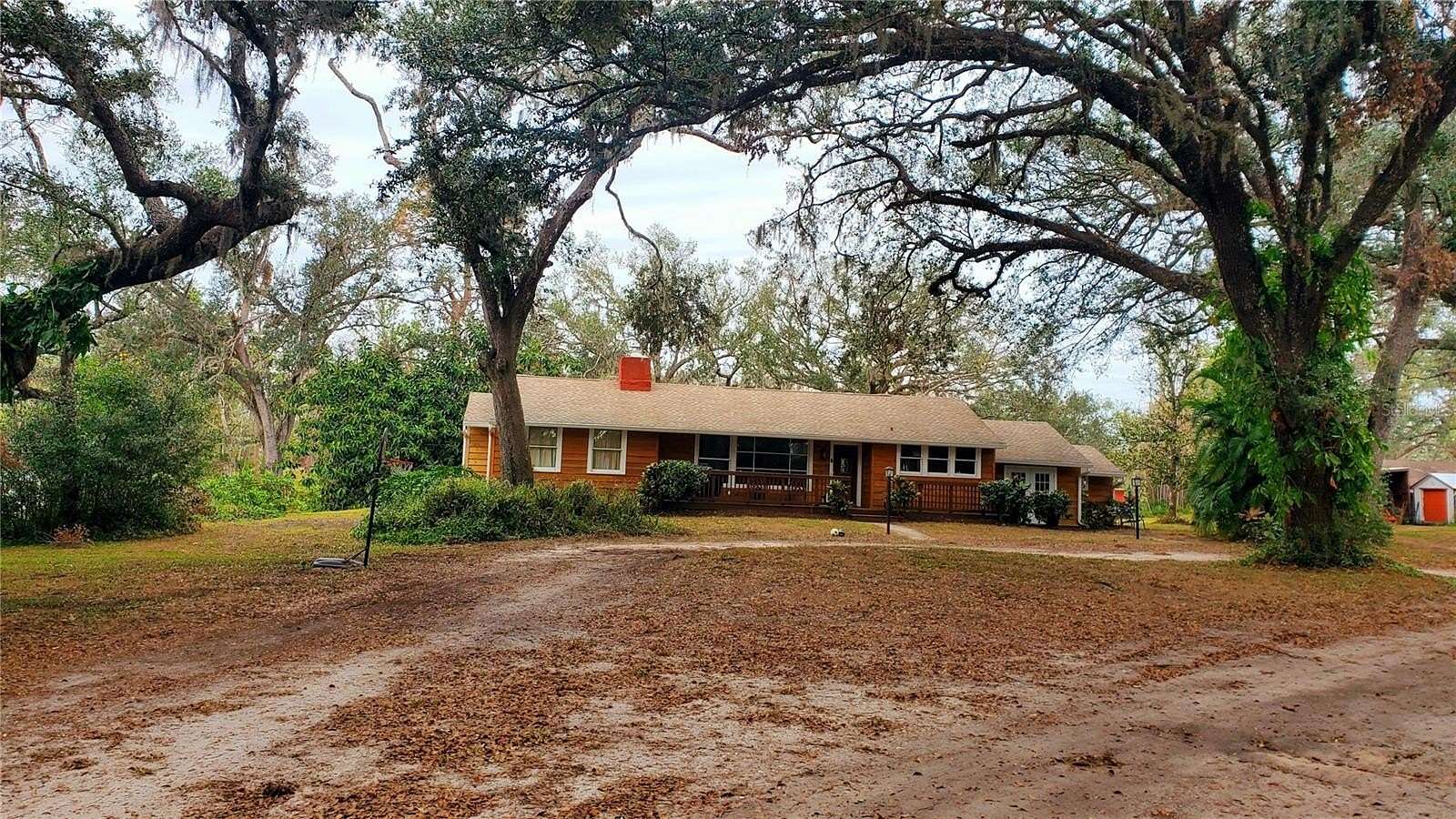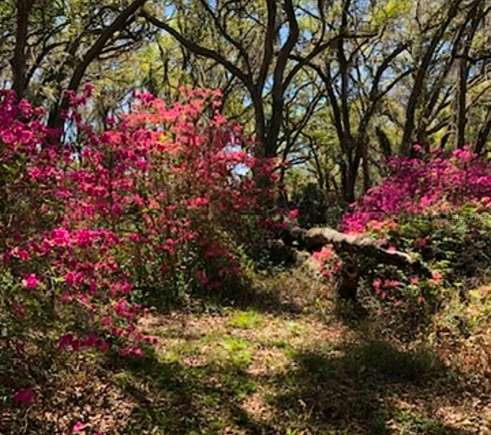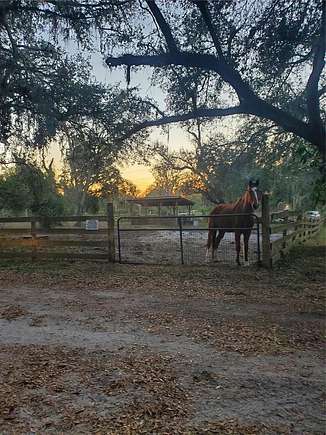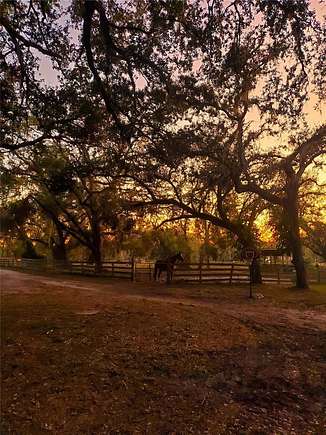Land with Home for Sale in Myakka City, Florida
27651 State Road 64 E Myakka City, FL 34251










Professional photos coming soon! Welcome to your country retreat, spectacular 7.5 acres of privacy in a close in location only a mile past Verna Bethany. 2771 square foot custom home with 4 spacious bedrooms and 3 bathrooms lives large with so much room indoors and out. Resort like screened inground pool with spa is a delightful space to swim and relax. Charming spring fed creek runs in the back of this high and dry property. Majestic Oak trees grace the yard and hundreds of azaleas bloom every year. Outbuildings provide storage and garage space for all of your toys. Open style horse stalls and a corral are all set up for the horses or other farm pets. No deed restrictions or HOA here! Tons of upgrades in this amazing home include newer natural cedar siding, new gutters, newer AC system, newer in-home water purifying system, horse barn and corral, front gate and fencing. Not in a flood zone and this property includes 2 lots of gorgeous tranquil Florida land. Fantastic wood burning fireplace is so cozy in this chilly weather!
Directions
state road 64 East and is about a mile past Verna Bethany
Location
- Street Address
- 27651 State Road 64 E
- County
- Manatee County
- Elevation
- 66 feet
Property details
- Zoning
- A
- MLS Number
- MFRMLS A4634941
- Date Posted
Property taxes
- 2023
- $2,399
Parcels
- 281810101
Legal description
COM AT THE SE COR OF SEC 36; TH W, ALG THE S LN OF SD SEC 36, ALSO BEING THE C/L OF SRD 64, 1326.95 FT TO THE SE COR OF THE E1/2 OF SW1/4 OF SE1/4 OF SD SEC 36; TH N 00 DEG 23 MIN 46 SEC W, ALG THE E LN OF SD E1/2 OF THE SW1/4 OF SE1/4, 40.00 FT TO T HE INTERSEC OF SD LN & THE N R/W OF SD SRD 64 FOR A POB; TH CONT N 00 DEG 23 MIN 46 SEC W, ALG SD E LN, 766.93 FT TO
Resources
Detailed attributes
Listing
- Type
- Residential
- Subtype
- Single Family Residence
Structure
- Style
- Bungalow
- Materials
- Cedar, Wood Siding
- Roof
- Shingle
- Heating
- Central Furnace, Fireplace
Exterior
- Parking
- Covered, Garage
- Fencing
- Fenced
- Features
- Fencing, French Doors, Level, Pool, Rain Gutters, Storage
Interior
- Room Count
- 5
- Rooms
- Bathroom x 3, Bedroom x 4, Dining Room, Family Room, Kitchen, Living Room
- Floors
- Slate, Tile, Wood
- Appliances
- Dishwasher, Garbage Disposer, Range, Refrigerator, Washer
- Features
- Built-In Features, Primary Bedroom Main Floor, Solid Surface Counters, Solid Wood Cabinets, Thermostat, Walk-In Closet(s)
Nearby schools
| Name | Level | District | Description |
|---|---|---|---|
| Gene Witt Elementary | Elementary | — | — |
| Buffalo Creek Middle | Middle | — | — |
| Parrish Community High | High | — | — |
Listing history
| Date | Event | Price | Change | Source |
|---|---|---|---|---|
| Jan 9, 2025 | New listing | $699,000 | — | MFRMLS |