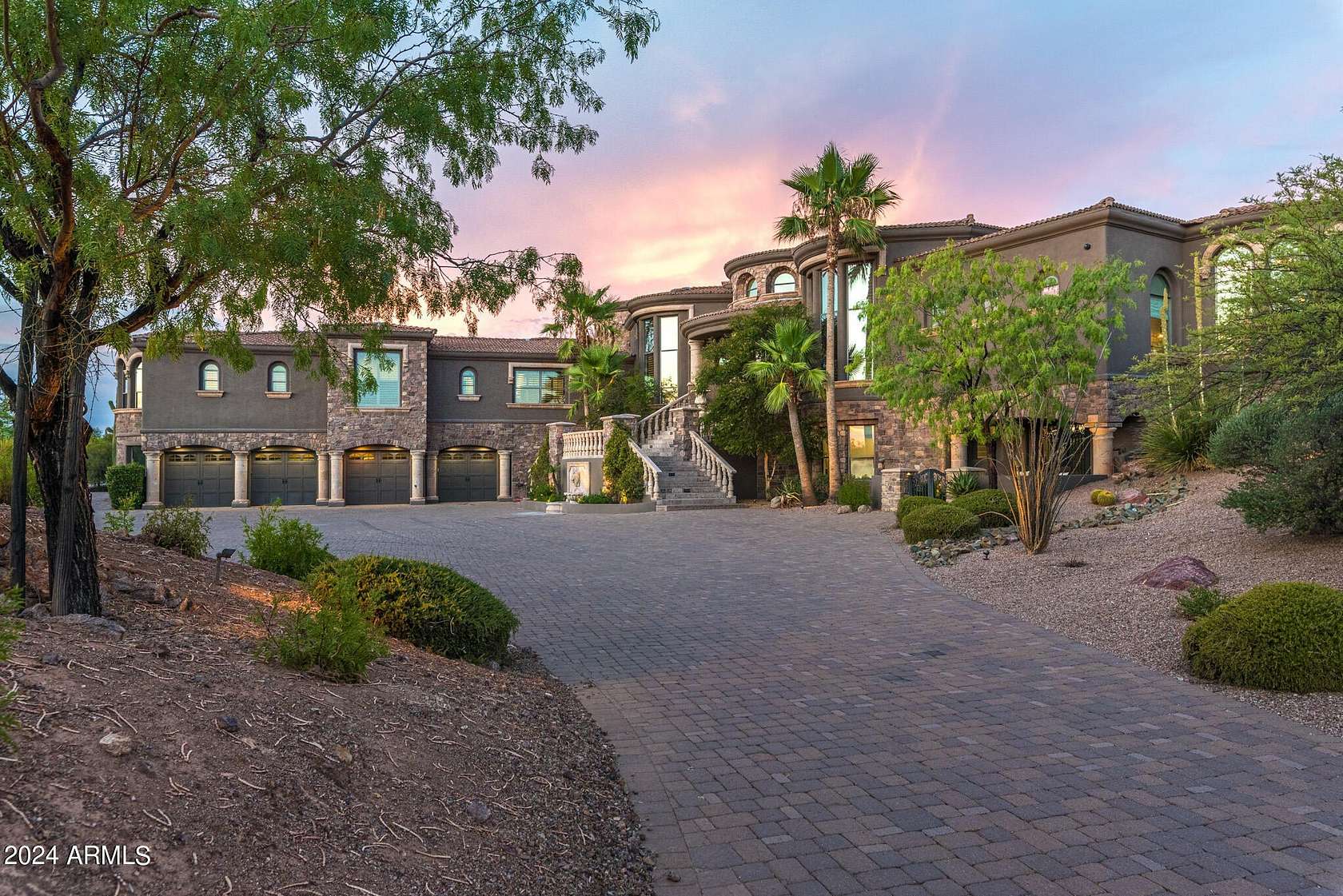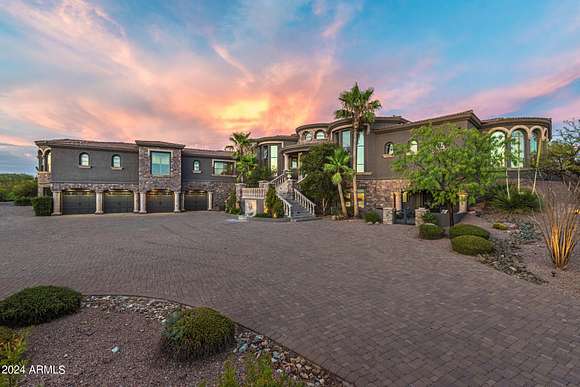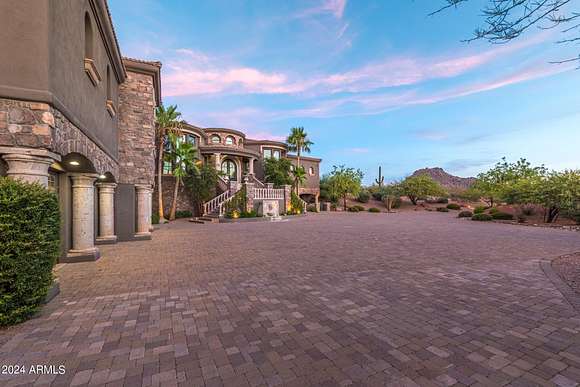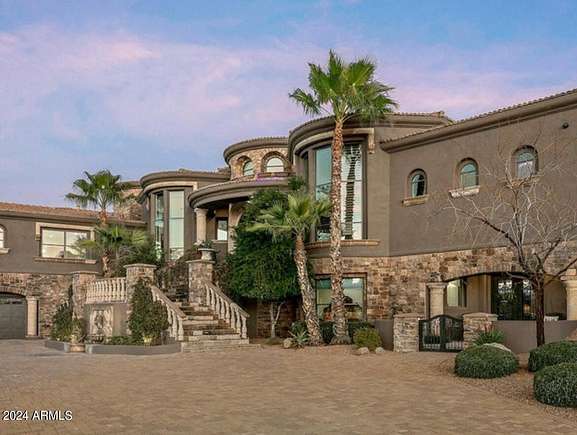Residential Land with Home for Sale in Scottsdale, Arizona
27643 N 113th Pl Scottsdale, AZ 85262






























































Enter a world of luxury and sophistication with this breathtaking masterpiece of design. Nestled on nearly 4 acres of private gated land, this expansive home offers unparalleled elegance and exceptional amenities. The residence has 2 levels: the main level consists of a grand foyer entrance, a formal dining room, an office, a gourmet kitchen with eating area and an opulent great room with high ceilings. There is a private wing for the master suite with 2 master baths & closets! The opposite side has 4 bedrooms each with an ensuite & patio, there is a powder room plus a game room and bar area.The lower level features a large theater room and separate guest house with a bedroom, living area and kitchen. There is an elevator from the 8 car garage to easily access the main level. The outdoor living space is truly a personal oasis with a large covered patio, a stunning heated pool / spa featuring a swim up bar and water slide, full sized tennis court / basketball court, a ramada, a playground, lush landscaping and accent lighting. This estate is more than a home, it's a lifestyle designed for both grand entertaining and serene relaxation. Welcome to your new paradise!
FYI: New roof, 3 new AC units, new wood flooring in all bedrooms and game room, there is a laundry room and also a W/D in one of the master closets - this home has it all!
Directions
E on Dynamite to 114th St. Right (South) on 114th St to Pinnacle Vista- gate on Right. Through Gate, turn left, home is on the left
Location
- Street Address
- 27643 N 113th Pl
- County
- Maricopa County
- Community
- Pinnacle Vista
- School District
- Cave Creek Unified District
- Elevation
- 2,664 feet
Property details
- MLS Number
- ARMLS 6725873
- Date Posted
Property taxes
- 2023
- $19,052
Expenses
- Home Owner Assessments Fee
- $250 quarterly
Parcels
- 216-79-314
Legal description
LOT 4 PINNACLE VISTA MCR 066419
Detailed attributes
Listing
- Type
- Residential
- Franchise
- Berkshire Hathaway HomeServices
Lot
- Views
- Mountain
Structure
- Materials
- Frame, Stone, Stucco
- Roof
- Tile
- Heating
- Fireplace
Exterior
- Parking
- Garage, Tandem
- Features
- Auto Timer H2o Back, Auto Timer H2o Front, Built-In Barbecue, Covered Patio(s), Cul-de-Sac, Desert Back, Desert Front, Gazebo, Gazebo/Ramada, Heated, Patio, Playground, Private, Private Yard, Sport Court(s), Synthetic Grass Back, Tennis Court(s)
Interior
- Rooms
- Bathroom x 5, Bedroom x 5
- Floors
- Carpet, Wood
- Features
- 2 Master Baths, 9+ Flat Ceilings, Accessible Elevator Installed, Bidet, Breakfast Bar, Double Vanity, Eat-In Kitchen, Elevator, Fire Sprinklers, Full Bath Master Bedroom, Granite Counters, High Speed Internet, Kitchen Island, Pantry, Roller Shields, Separate SHWR & Tub, Soft Water Loop, Tub With Jets, Vaulted Ceiling(s), Wet Bar
Property utilities
| Category | Type | Status | Description |
|---|---|---|---|
| Water | Public | On-site | — |
Nearby schools
| Name | Level | District | Description |
|---|---|---|---|
| Desert Sun Academy | Elementary | Cave Creek Unified District | — |
| Sonoran Trails Middle School | Middle | Cave Creek Unified District | — |
| Cactus Shadows High School | High | Cave Creek Unified District | — |
Listing history
| Date | Event | Price | Change | Source |
|---|---|---|---|---|
| Dec 2, 2024 | Price drop | $6,399,000 | $301,000 -4.5% | ARMLS |
| Aug 8, 2024 | Relisted | $6,700,000 | — | ARMLS |
| Aug 1, 2024 | Listing removed | $6,700,000 | — | Listing agent |
| July 30, 2024 | New listing | $6,700,000 | — | ARMLS |