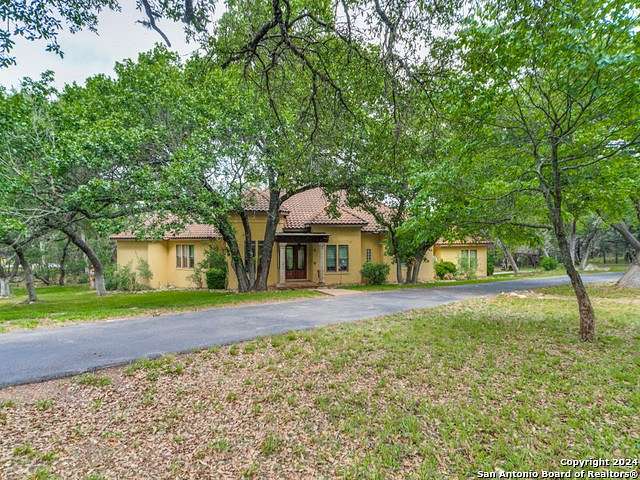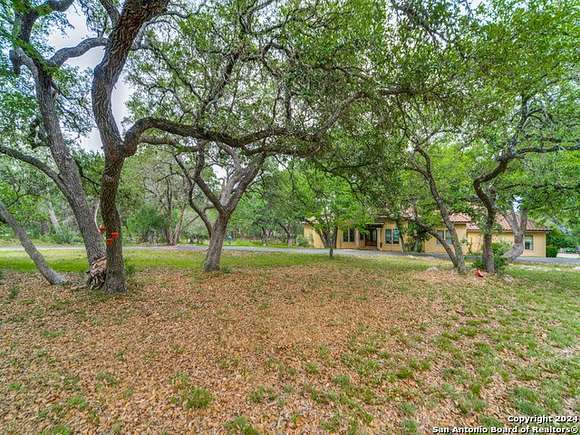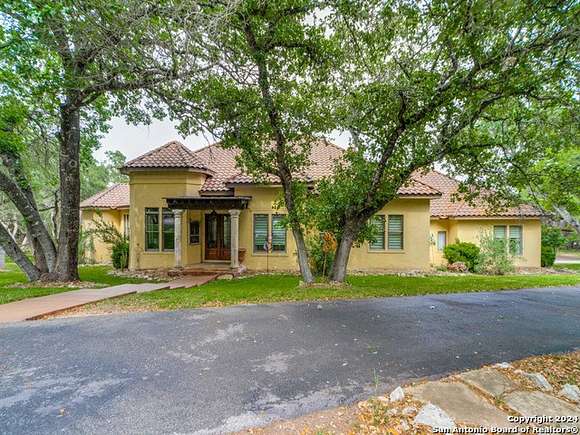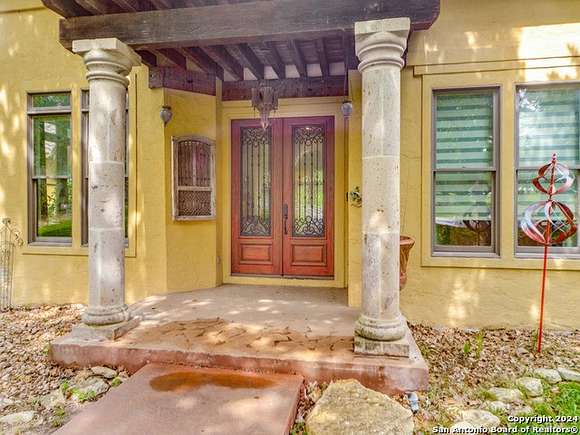Residential Land with Home for Sale in Boerne, Texas
27622 Ranch Crk Boerne, TX 78006








































Stunning Texas Hill Country Retreat On 2.68 Acres Within The Gated Neighborhood Of Highlands Ranch * Natural Beauty With Many Mature Oaks Describe This Cul-De-Sac Corner Lot * Three Car Side Entry Garage, Three+ Car Solar Sail Covered Parking & Horseshoe Driveway Provides Plenty Of Guest Parking * Gorgeous Extended Covered Patio With Outdoor Kitchen Overlooks In-Ground Pool Plus Spill Over Spa * Custom Appointments Through Out! * Stainless Steel Appliances - Including 6 Burner Gas Range & Double Oven & Warming Drawer * Granite Counters * Copper Farm Sink * Flagstone & Wood Flooring * Tankless Water Heaters * Split Primary Suite With Amazing Natural Light, Outdoor Access, Built-ins, Spa Like Bathroom With Oversized Shower & Soaking Whirlpool Tub * Guest Suite With Full Bath Right Beside It * 2 Secondary Bedrooms With Awesome Loft Spaces For Study or Play * Barrel Tile Roof * Anderson Low E High Performance Insulated Glass Windows * Custom Cabinets * Sisterdale Cream Stone Accents * Family Room Fireplace * One Story Home With A Bonus Room/Media Upstairs * Boerne ISD Schools * Easy Access To La Cantera, The Rim, Valero, USAA, Medical Center * SO MUCH MORE! *
Location
- Street Address
- 27622 Ranch Crk
- County
- Bexar County
- School District
- Boerne
- Elevation
- 1,335 feet
Property details
- Builder
- SHELLY
- MLS Number
- SABOR 1767729
- Date Posted
Property taxes
- Recent
- $18,232
Expenses
- Home Owner Assessments Fee
- $350 quarterly
Parcels
- 047096020340
Legal description
CB 4709F BLK 2 LOT 34 HIGHLAND RANCH UT-4 PUD
Resources
Detailed attributes
Listing
- Type
- Residential
- Subtype
- Single Family Residence
Structure
- Roof
- Tile
- Heating
- Central Furnace
Exterior
- Parking
- Garage
- Fencing
- Fenced
- Features
- AdjoiningPool/Spa, Bar-B-Que Pit/Grill, Covered Patio, Double Pane Windows, In Ground Pool, Mature Trees, Outdoor Kitchen, Patio, Patio Slab, Pool Is Heated, Sprinkler System, Wrought Iron Fence
Interior
- Rooms
- Bathroom x 4, Bedroom x 4, Dining Room, Family Room, Kitchen, Living Room, Office, Utility Room
- Floors
- Carpet, Ceramic Tile, Wood
- Features
- All Bedrooms Downstairs, Breakfast Bar, Cable TV Available, Eat-In Kitchen, High Ceilings, High Speed Internet, Island Kitchen, Media Room, Open Floor Plan, Separate Dining Room, Study/Library, Three Living Area, Two Eating Areas, Two Living Area, Utility Room Inside, Walk in Closets, Walk-In Pantry
Nearby schools
| Name | Level | District | Description |
|---|---|---|---|
| Kendall Elementary | Elementary | Boerne | — |
| Boerne Middle S | Middle | Boerne | — |
| Boerne Champion | High | Boerne | — |
Listing history
| Date | Event | Price | Change | Source |
|---|---|---|---|---|
| Oct 11, 2024 | Price drop | $1,209,000 | $6,000 -0.5% | SABOR |
| Aug 16, 2024 | Price drop | $1,215,000 | $10,000 -0.8% | SABOR |
| Apr 18, 2024 | New listing | $1,225,000 | — | SABOR |