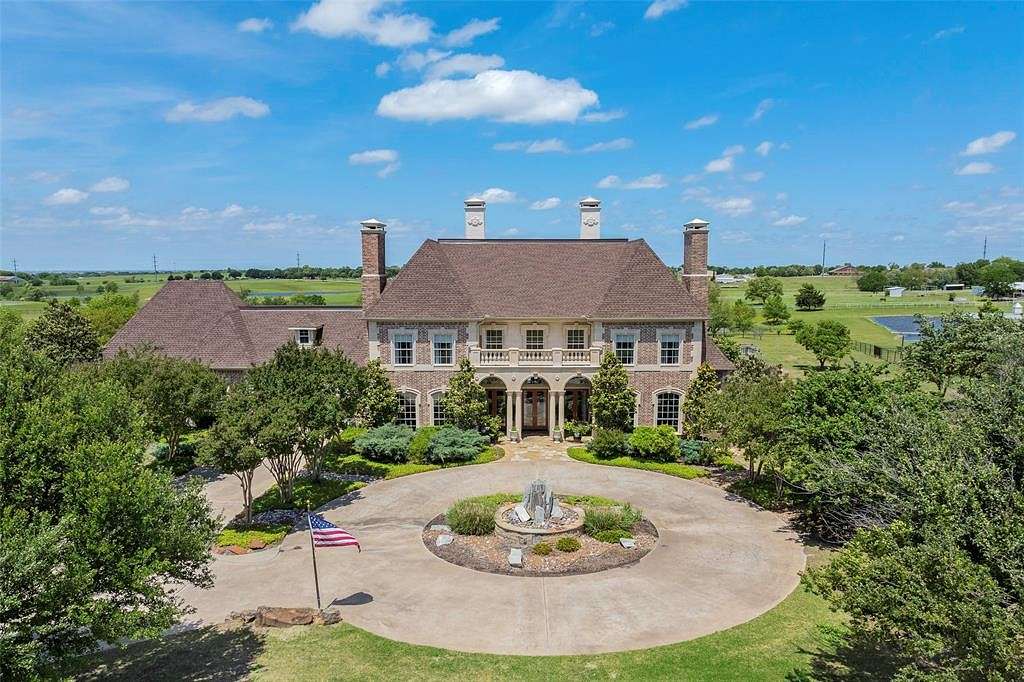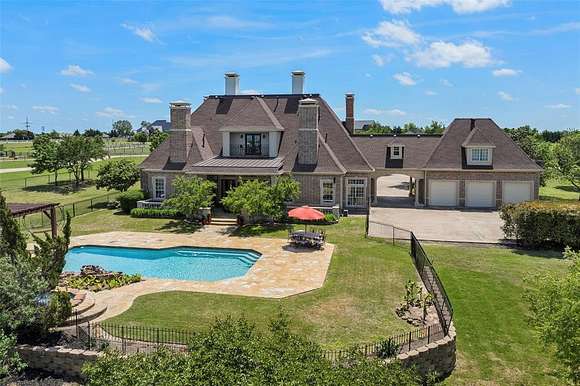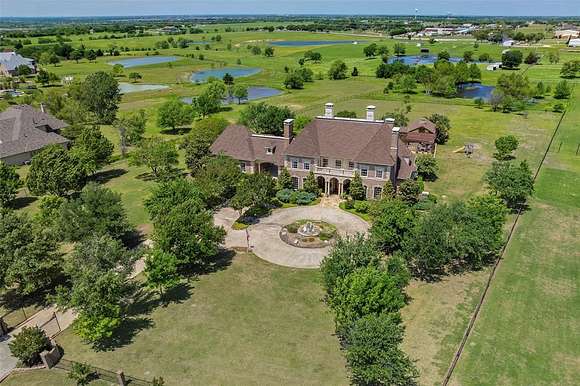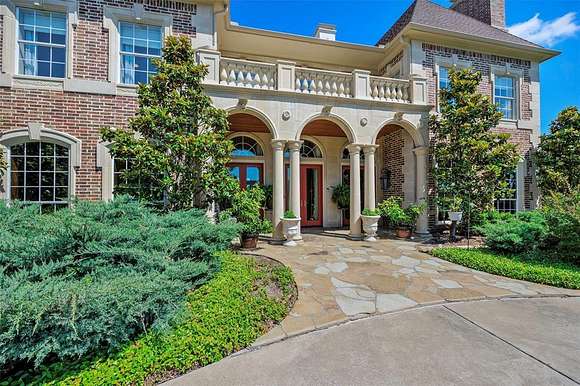Residential Land with Home for Sale in Rockwall, Texas
2760 Rolling Meadows Dr Rockwall, TX 75087









































Experience all of the traditional and stately luxury that this estate has to offer! The aptly named Jardin du Soleil is rich with tasteful upgrades and finishes while surrounded by just over 4 and a half acres of peaceful Texas countryside. A gated entry and majestic circular driveway accentuated by a grand stone centerpiece greet you upon arrival, while a grand foyer sets the tone for the comfortable opulence that awaits inside the home. Keep warm by one of the 5 fireplaces peppered across the property, or cool off in the outdoor oasis which features a large covered patio, pool & hot tub with waterfall, and 2 additional outdoor living spaces. The oversized primary suite is located downstairs while all other bedrooms are upstairs, including a private suite with its own staircase to and from the 3 car garage. The kitchen is truly an entertainer's dream with dual ovens, an ice maker, Miele coffee system, wine fridge, dual sinks, 3 pantries, and a built-in refrigerator. Truly a must see!!
Directions
From I-30 in Rockwall: take exit for FM-3549, north on FM-3549, left onto Rolling Meadows Dr, home is on right, SIY
Location
- Street Address
- 2760 Rolling Meadows Dr
- County
- Rockwall County
- Community
- Rolling Meadows Estates
- Elevation
- 584 feet
Property details
- MLS Number
- NTREIS 20615543
- Date Posted
Expenses
- Home Owner Assessments Fee
- $35 monthly
Parcels
- 000000046951
Legal description
ROLLING MEADOWS ESTATES, LOT 16, ACRES 4.58
Resources
Detailed attributes
Listing
- Type
- Residential
- Subtype
- Single Family Residence
- Franchise
- Keller Williams Realty
Structure
- Style
- New Traditional
- Stories
- 2
- Materials
- Brick, Stucco
- Roof
- Composition
- Cooling
- Ceiling Fan(s)
- Heating
- Central Furnace, Fireplace
Exterior
- Parking
- Covered, Driveway, Garage
- Fencing
- Fenced
- Features
- Balcony, Covered Patio/Porch, Fence, Mosquito Mist System, Outdoor Living Center, Patio, Porch, Rain Gutters
Interior
- Rooms
- Bathroom x 5, Bedroom x 5
- Floors
- Carpet, Ceramic Tile, Hardwood, Tile, Vinyl, Wood
- Appliances
- Built-In Refrigerator, Cooktop, Dishwasher, Double Oven, Garbage Disposer, Gas Cooktop, Ice Maker, Microwave, Refrigerator, Washer
- Features
- Built-In Features, Cable TV Available, Chandelier, Decorative Lighting, Double Vanity, Eat-In Kitchen, Granite Counters, High Speed Internet Available, In-Law Suite Floorplan, Multiple Staircases, Open Floorplan, Pantry, Second Primary Bedroom, Wainscoting, Walk-In Closet(s)
Nearby schools
| Name | Level | District | Description |
|---|---|---|---|
| Dobbs | Elementary | — | — |
Listing history
| Date | Event | Price | Change | Source |
|---|---|---|---|---|
| Oct 14, 2024 | Price drop | $2,195,000 | $154,900 -6.6% | NTREIS |
| July 17, 2024 | Price drop | $2,349,900 | $150,100 -6% | NTREIS |
| May 16, 2024 | New listing | $2,500,000 | — | NTREIS |