Residential Land with Home for Sale in Clarkesville, Georgia
276 Thistle Dr Clarkesville, GA 30523
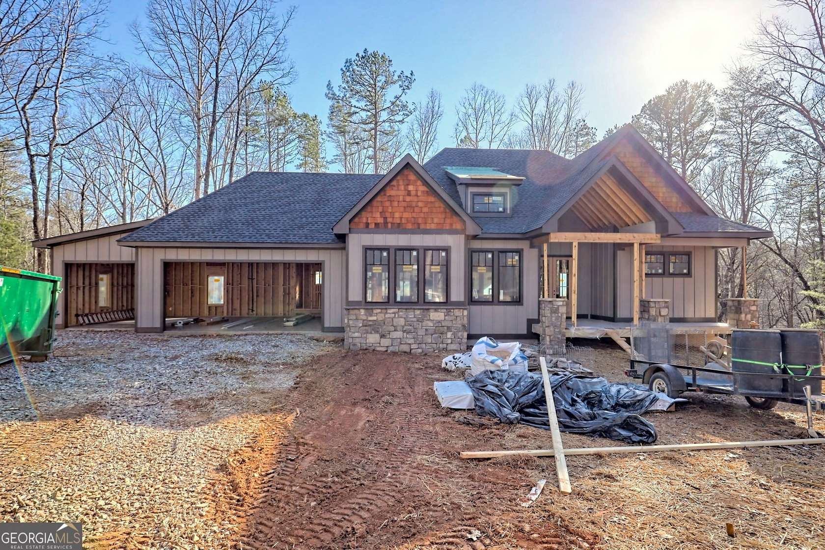
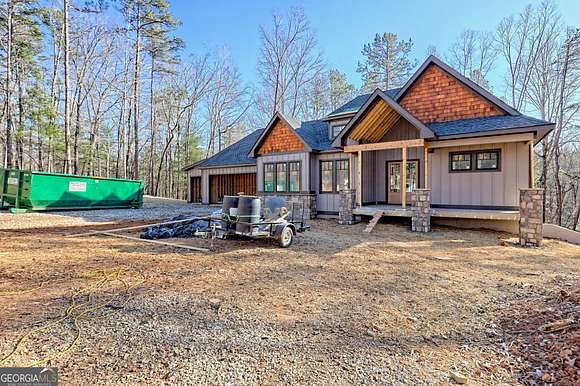
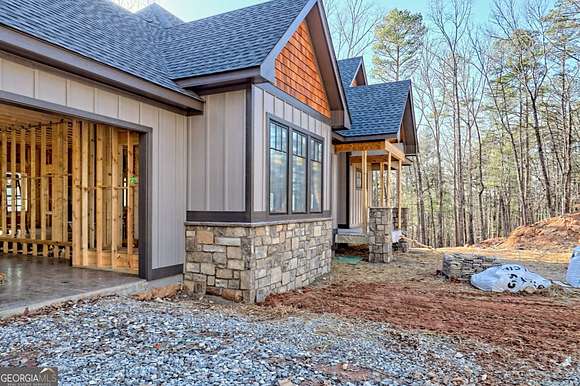
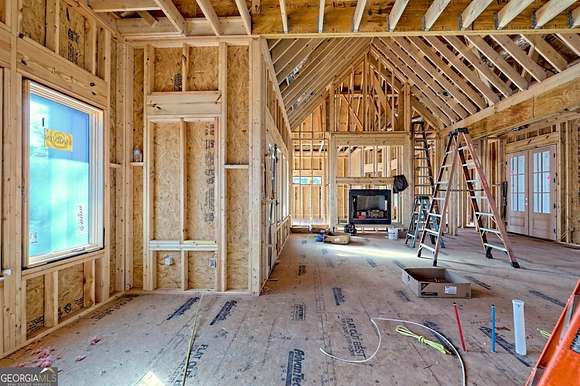
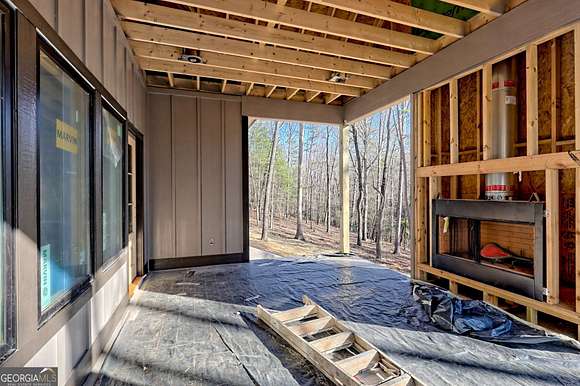
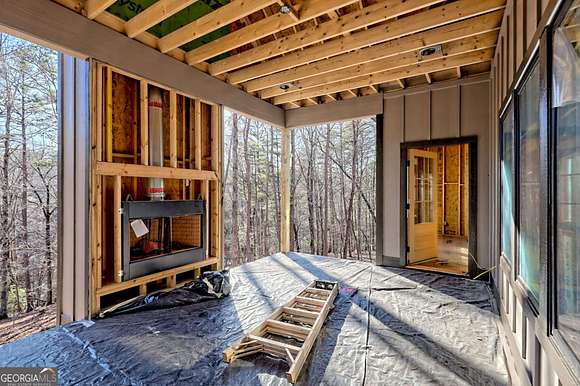
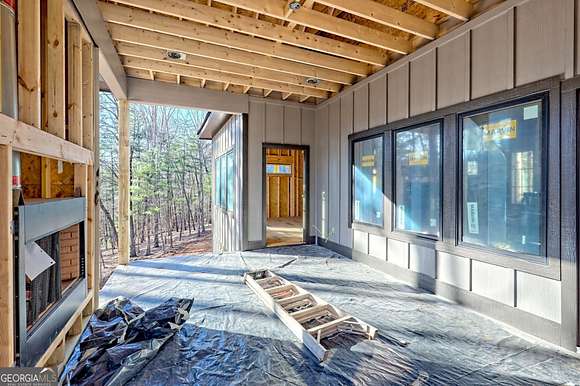
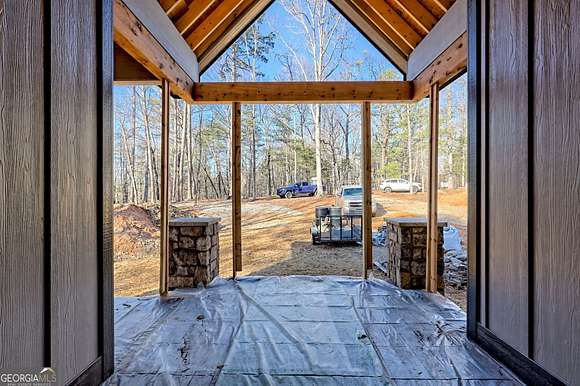
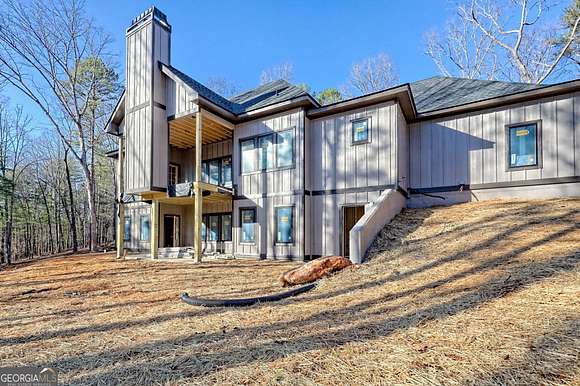
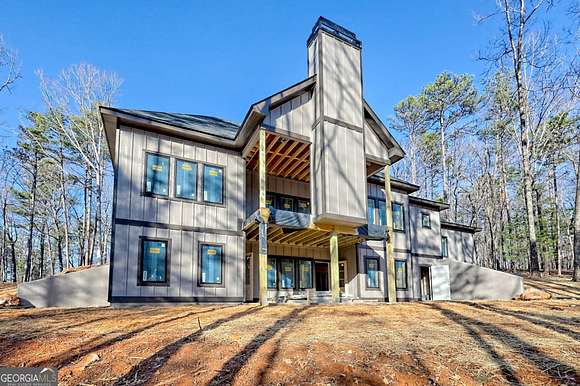
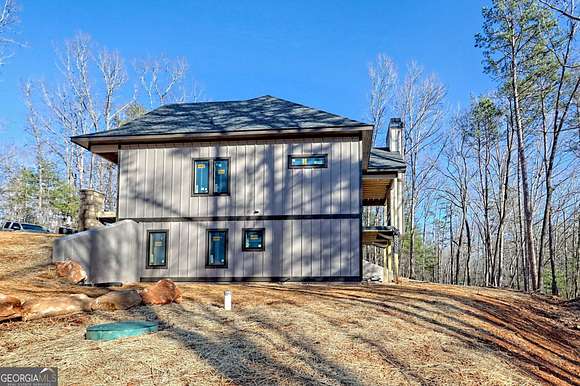
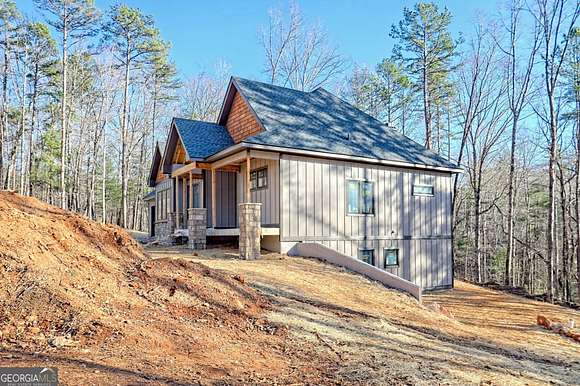
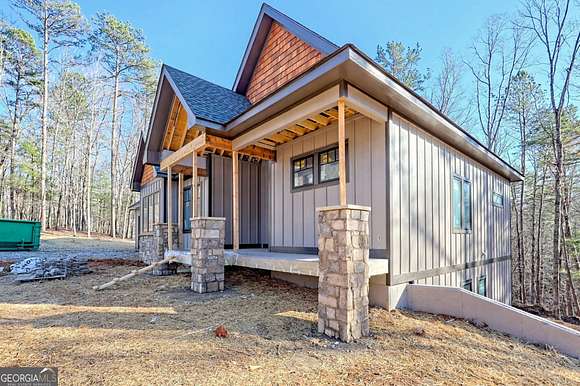
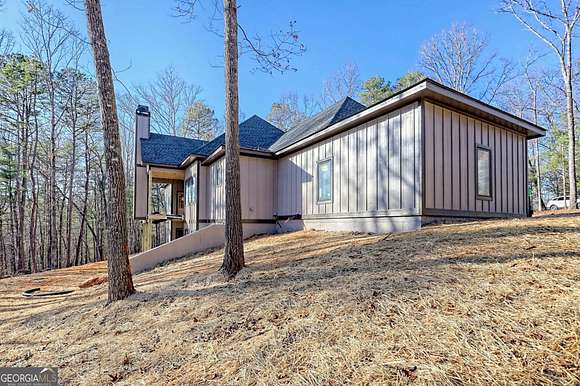
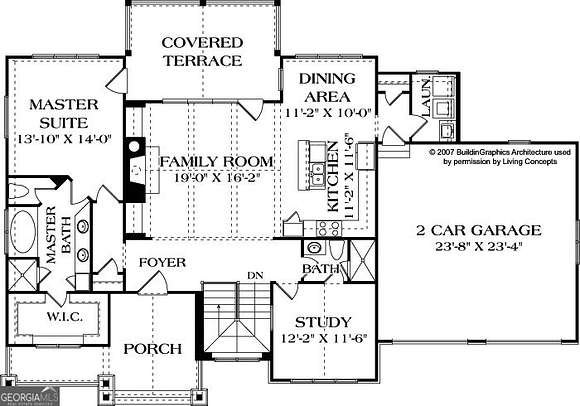
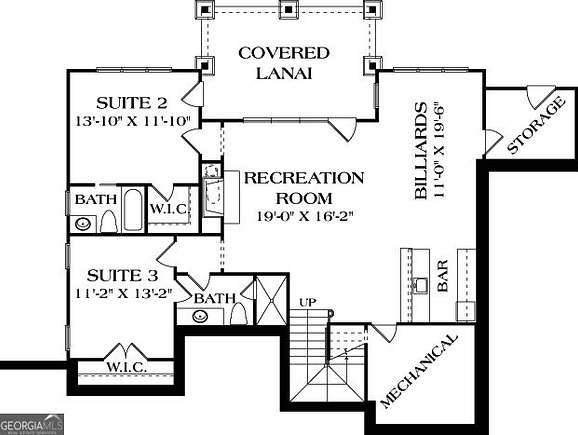
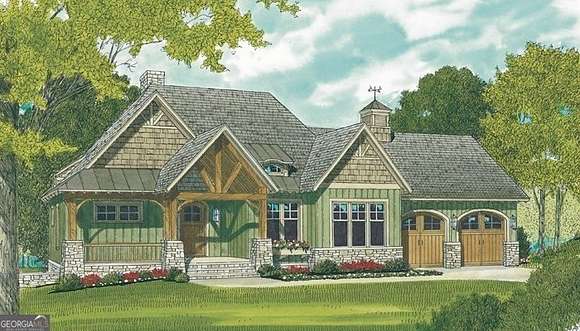
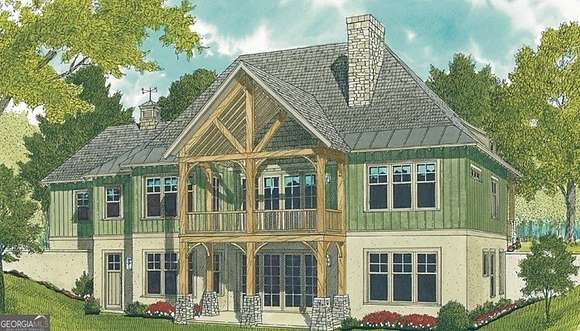

UNDER CONSTRUCTION- Chattahoochee Meadows - a gated river community- home nestled on a sprawling 4.53-acre lot, this stunning 2,774 SF custom home combines rustic luxury, comfort, and modern design. This home is a masterpiece of custom craftsmanship and attention to detail. 3 Bedrooms and 4 baths with an additional room on the Main level that could be an office or an additional bedroom. The home boasts a third-car garage bay for added convenience, while the living room and back porch are graced with cozy fireplaces, perfect for relaxing evenings. Inside, custom cabinetry and granite countertops elevate the kitchen, complemented by stainless steel appliances, a gas range, and LVP flooring throughout. Crafted with Hardi-Plank, cedar, and stone exterior finishes, the home has a timeless look. Practical features such as a tankless hot water heater, Marvin Windows, Trane HVAC system, spray foam insulation, wired for home generator, and laundry rooms on both levels ensure comfort year-round. The concrete driveway and metal roof accents add to the home's curb appeal. Pick your wall colors, cabinets and granite selections if Under Contract soon. To be completed in May. Conveniently located between Clarkesville and Helen.
Directions
From Clarkesville, take Hwy 17 toward Helen, turn left into Chattahoochee Meadows at Thistle Dr. Use code to unlock gate. Proceed on Thistle Dr. 276 Thistle will be on your left.
Location
- Street Address
- 276 Thistle Dr
- County
- Habersham County
- Community
- Chattahoochee Glen
- Elevation
- 1,473 feet
Property details
- MLS Number
- GAMLS 10452999
- Date Posted
Expenses
- Home Owner Assessments Fee
- $500
Parcels
- 005 066
Detailed attributes
Listing
- Type
- Residential
- Subtype
- Single Family Residence
Structure
- Stories
- 2
- Materials
- Stone
- Heating
- Fireplace, Forced Air
Exterior
- Parking
- Garage, Guest
- Features
- Deck, Patio, Porch, Private, Screened, Sloped
Interior
- Rooms
- Bathroom x 4, Bedroom x 3
- Floors
- Vinyl
- Appliances
- Dishwasher, Microwave, Range, Washer
- Features
- Beamed Ceilings, Bookcases, Double Vanity, In-Law Floorplan, Master On Main Level, Separate Shower, Vaulted Ceiling(s), Walk-In Closet(s)
Nearby schools
| Name | Level | District | Description |
|---|---|---|---|
| Fairview | Elementary | — | — |
| North Habersham | Middle | — | — |
| Habersham Central | High | — | — |
Listing history
| Date | Event | Price | Change | Source |
|---|---|---|---|---|
| Feb 5, 2025 | New listing | $829,000 | — | GAMLS |