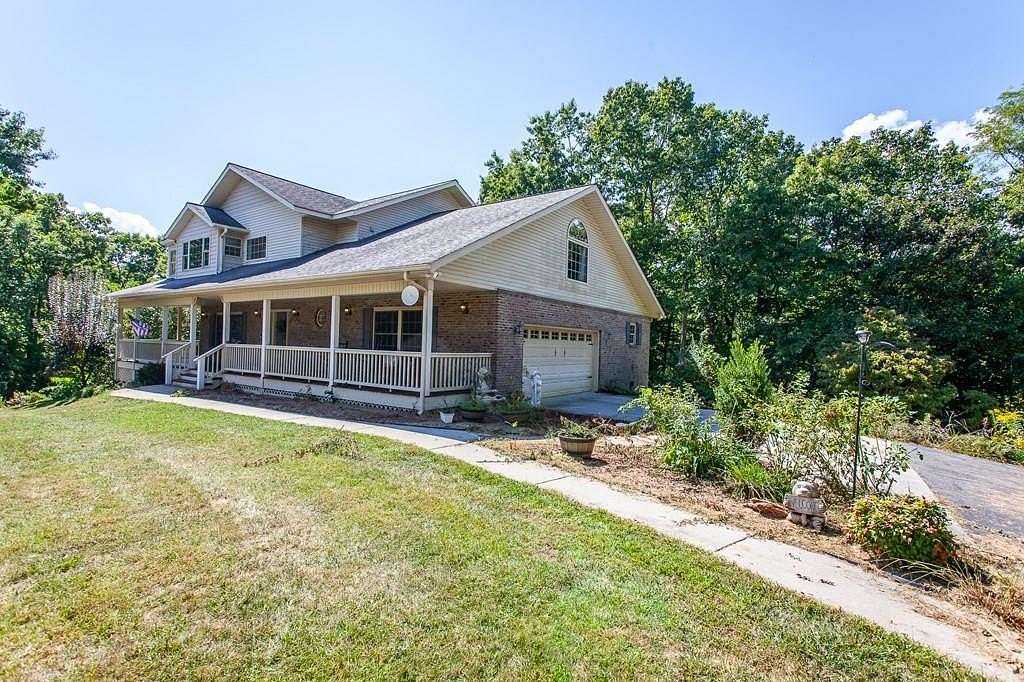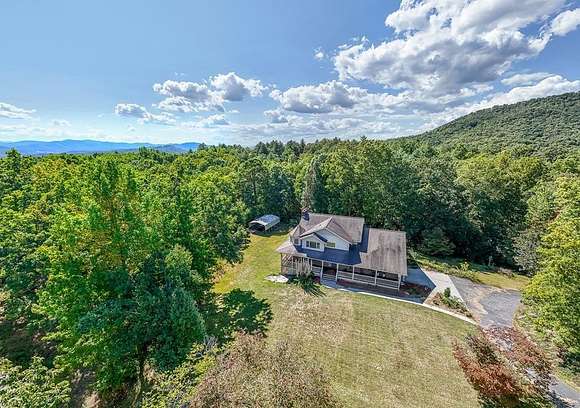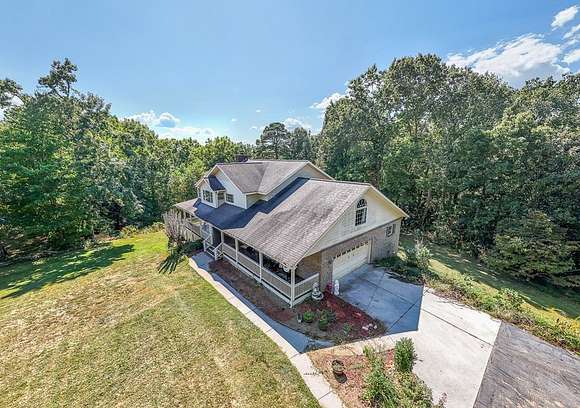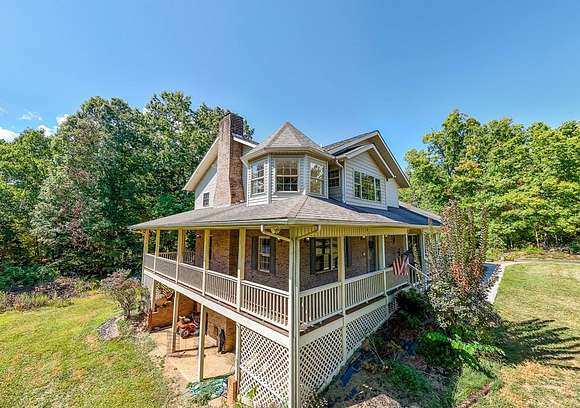Land with Home for Sale in Murphy, North Carolina
2755 Upper Peachtree Rd Murphy, NC 28906






























































Escape to your own enchanting retreat nestled on over 35 acres of stunning landscape. Each morning, greet the day with breathtaking sunrises that paint the sky, then unwind on the expansive wrap-around porch, soaking in the crisp mountain air and panoramic views from some of the highest elevations in the area. This exquisite estate features 3 bedrooms and 2.5 baths, along with a spacious 2-car garage and an additional bay in the basement. Step inside to discover a warm living area highlighted by a charming stacked stone fireplace, a gourmet kitchen that inspires culinary creativity, and a formal dining room perfect for gatherings. An inviting office and a versatile bonus room offer endless possibilities for work or play. Retreat to the incredible owner's suite, complete with a cozy sitting area and sunroom, where you can bask in tranquility. With approximately 21 unrestricted acres and 13.9 acres restricted, this property boasts two pastures and a barn, providing the ideal canvas for your country lifestyle. Embrace the harmony of nature and luxury, and live your best life in this extraordinary sanctuary!
Directions
From Murphy, East on Alt 64. LEFT onto Hwy 141. RIGHT onto Upper Peachtree. After yo pass Sky Trek Dr watch for ALC sign on left at paved drive to property.
Location
- Street Address
- 2755 Upper Peachtree Rd
- County
- Cherokee County
- Community
- Ridge Trek
- School District
- Cherokee County
- Elevation
- 2,028 feet
Property details
- Zoning
- Deed Restricted
- MLS Number
- MLBOR 151345
- Date Posted
Property taxes
- 2024
- $3,427
Expenses
- Home Owner Assessments Fee
- $350
Detailed attributes
Listing
- Type
- Residential
- Subtype
- Single Family Residence
- Franchise
- RE/MAX International
Structure
- Stories
- 2
- Materials
- Brick, Brick Veneer, Vinyl Siding
- Heating
- Fireplace, Heat Pump
Exterior
- Parking Spots
- 4
- Parking
- Carport, Garage
- Fencing
- Fenced
- Features
- Deck, Deck/Patio, Fence, Garden, Horses Permitted, Outbuilding, Patio, Porch, RV's Allowed, Storage, Unrestricted
Interior
- Room Count
- 11
- Rooms
- Basement, Bathroom x 3, Bedroom x 3, Dining Room, Kitchen, Living Room, Office
- Floors
- Hardwood, Tile
- Appliances
- Dishwasher, Dryer, Microwave, Range, Refrigerator, Washer
- Features
- Ceiling Fan(s), Central Vacuum, Granite Counters, Pantry, Walk-In Closet(s), Washer/Dryer Connection
Listing history
| Date | Event | Price | Change | Source |
|---|---|---|---|---|
| Oct 2, 2024 | New listing | $649,800 | — | MLBOR |
