Residential Land with Home for Sale in Traverse City, Michigan
2755 Nimrod Rd Traverse City, MI 49685
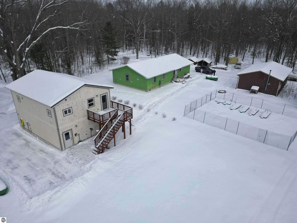
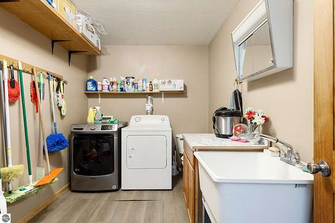
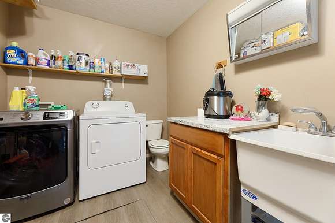
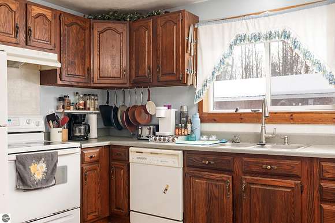
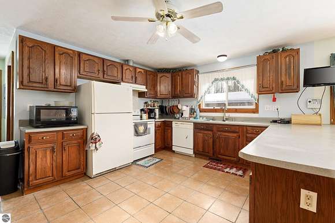
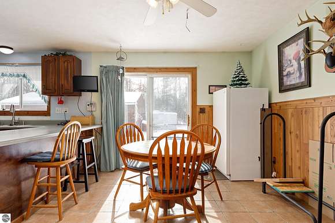
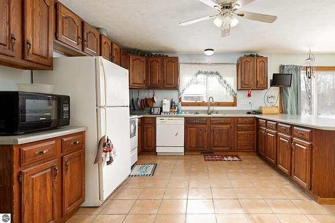
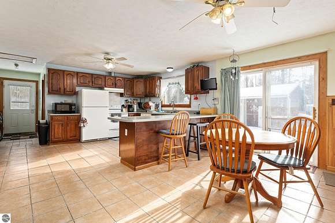
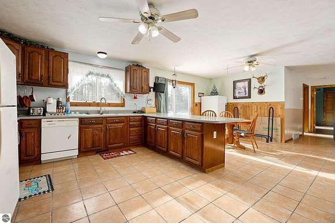
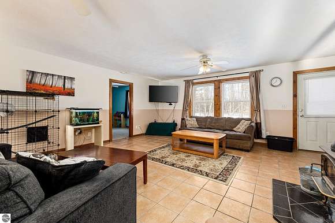
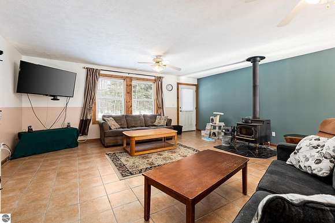
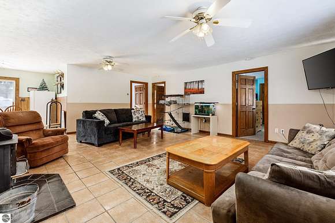
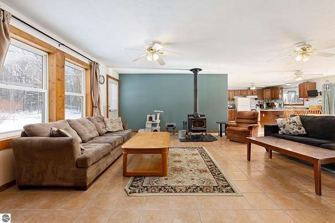
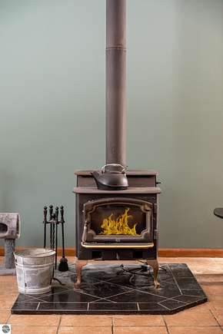
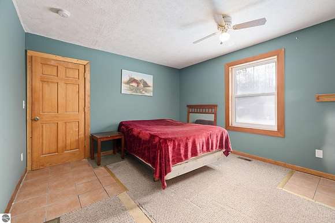
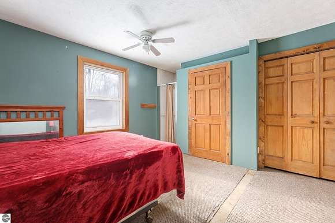
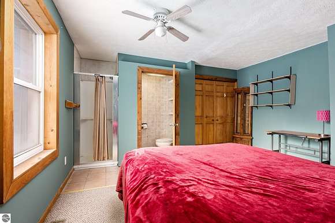
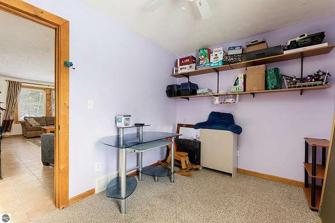
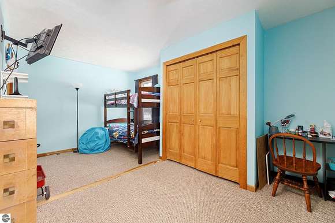
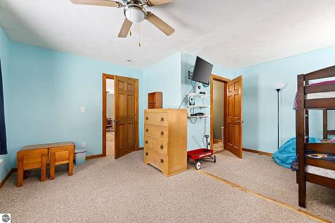
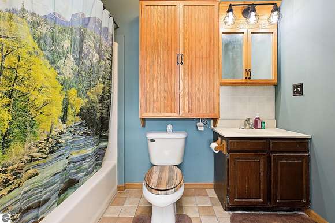
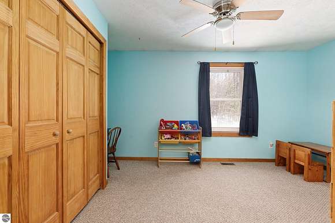
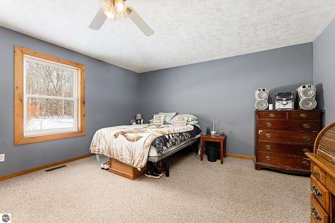
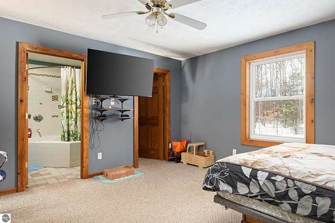
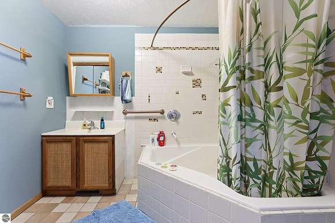
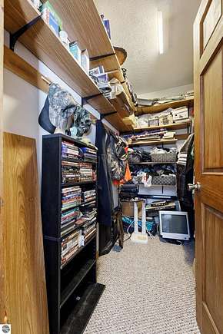
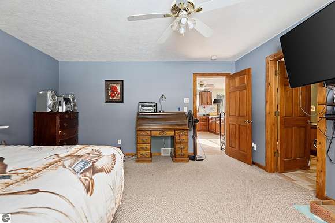
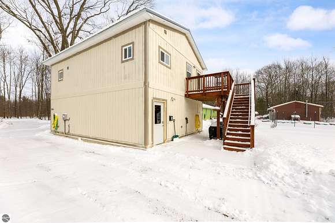
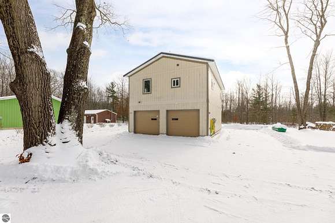
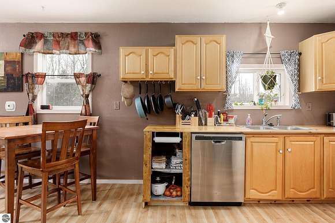
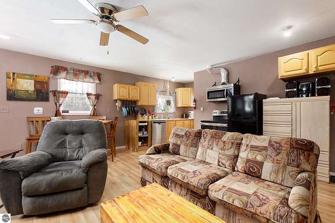
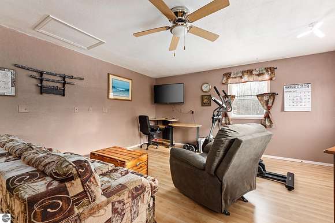
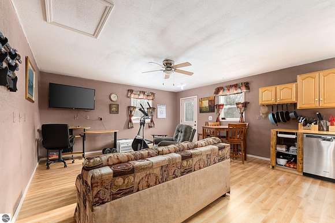
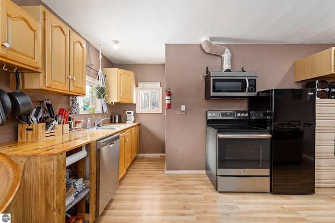
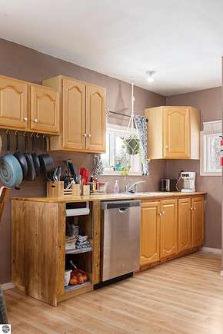
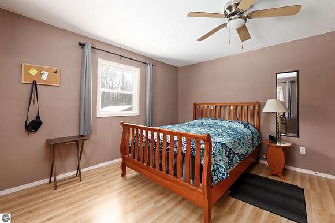
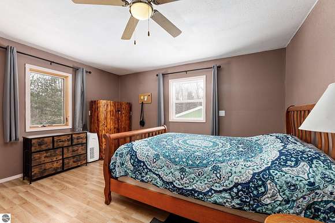
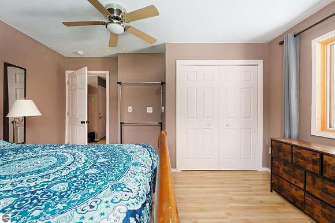
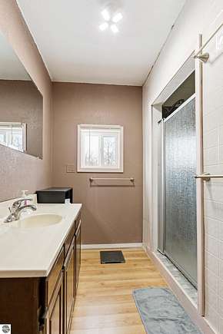
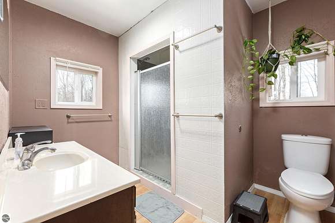
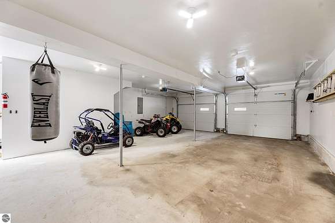
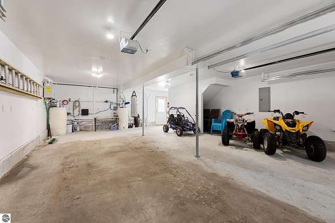
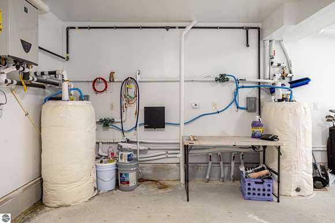
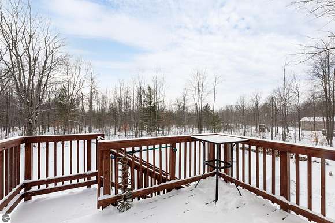
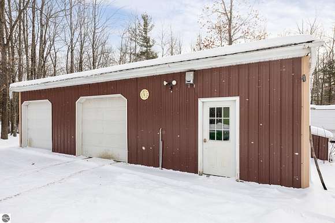
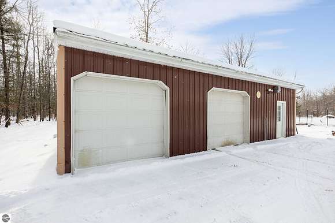
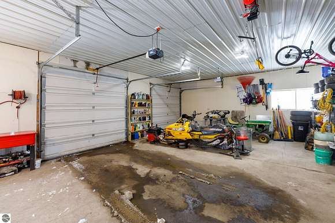
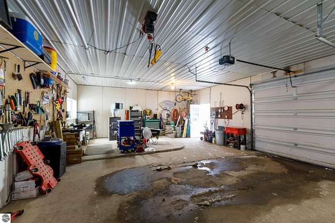
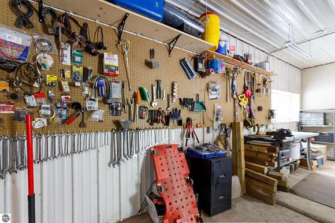
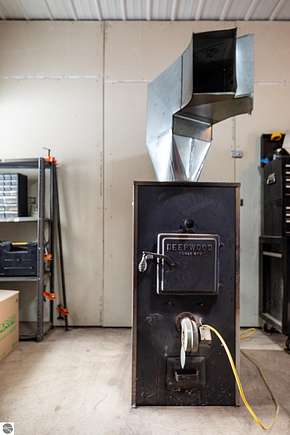
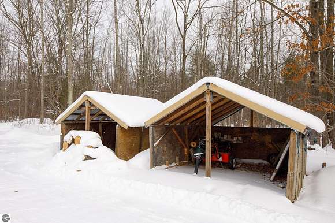
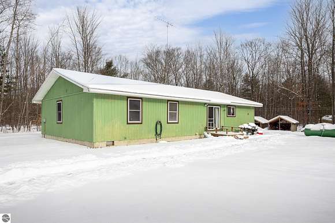
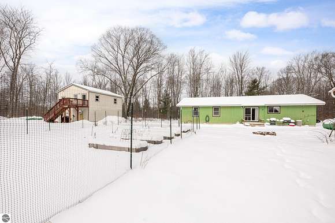
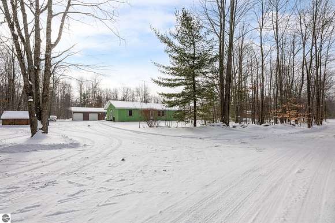
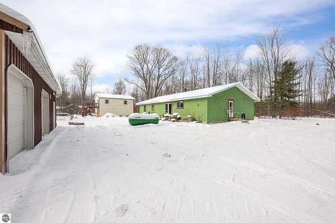
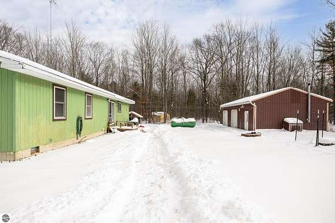
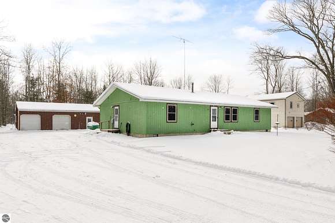
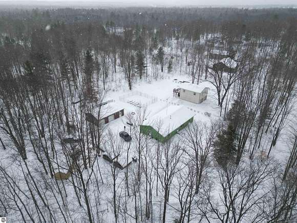
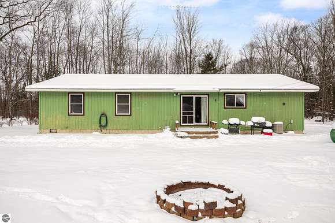
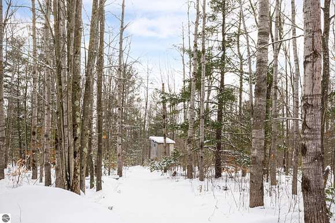
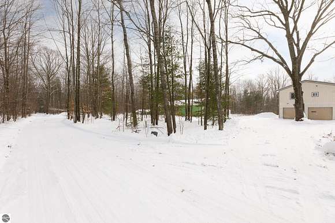
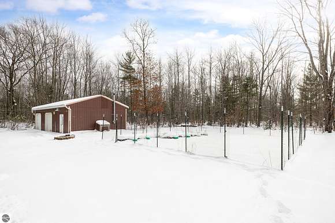
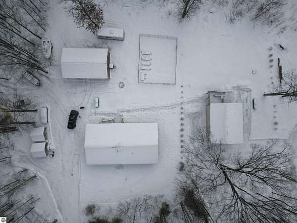
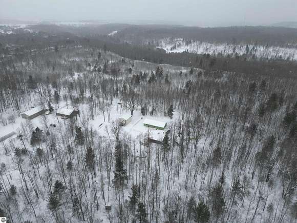
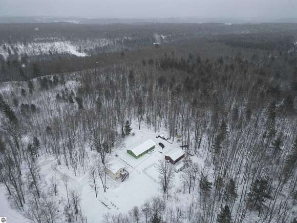
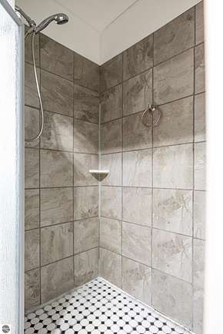

This incredible 2.1-acre property is a haven for outdoor enthusiasts and entrepreneurs alike! Situated amidst 160 acres of state land across the street and 80 acres directly to the east, this unique property offers unmatched privacy and access to nature. Zoned for small business and/or equestrian and small animal use, it's the perfect blend of versatility and tranquility. The main home is a spacious 1,920 sq. ft., featuring 4 bedrooms and 2.5 baths. Thoughtfully designed with energy efficiency in mind, the home boasts Low-E tinted windows, blown insulation, a high-efficiency furnace, A/C, and ceiling fans throughout. Built on a 4-ft. crawl space for easy access, it also features on-demand hot water with a backup system for added convenience. The property includes a new 1536 sq. ft. finished ADU (Accessory Dwelling Unit) with 1 bedroom, 1 bath, and radiant in-floor heat in the finished garage--perfect as a rental property or guest house. This ADU is county-registered, offering excellent potential for additional income or multigenerational living. Outside, enjoy ample storage and workspace with 4 garage stalls, a 960 sq. ft. pole barn, and storage sheds. The expansive property is ideal for outdoor recreation, with plenty of room for hobbies, vehicles, and animals. Whether you're seeking a serene retreat, an adventure-filled lifestyle, or a property with business potential, 2755 Nimrod Rd delivers it all. Don't miss your chance to own this versatile gem in Traverse City!
Directions
Approx 2 miles North of Chums Corner - left on Nimrod approx 2 miles - house on right
Location
- Street Address
- 2755 Nimrod Rd
- County
- Grand Traverse County
- School District
- Traverse City Area Public Schools
- Elevation
- 896 feet
Property details
- Zoning
- Residential, Horses Allowed
- MLS #
- TAAR 1930153
- Posted
Detailed attributes
Listing
- Type
- Residential
- Subtype
- Single Family Residence
Structure
- Style
- Ranch
- Stories
- 1
- Roof
- Asphalt
- Heating
- Forced Air
Exterior
- Features
- Out Building, Wood
Interior
- Rooms
- Bathroom x 5, Bedroom x 5, Kitchen, Living Room
- Appliances
- Dishwasher, Dryer, Garbage Disposer, Microwave, Range, Refrigerator, Washer
- Features
- Breakfast Nook, Jetted Tub, Walk-In Closet(s)
Listing history
| Date | Event | Price | Change | Source |
|---|---|---|---|---|
| Mar 22, 2025 | Price drop | $525,000 | $24,900 -4.5% | TAAR |
| Jan 16, 2025 | New listing | $549,900 | — | TAAR |