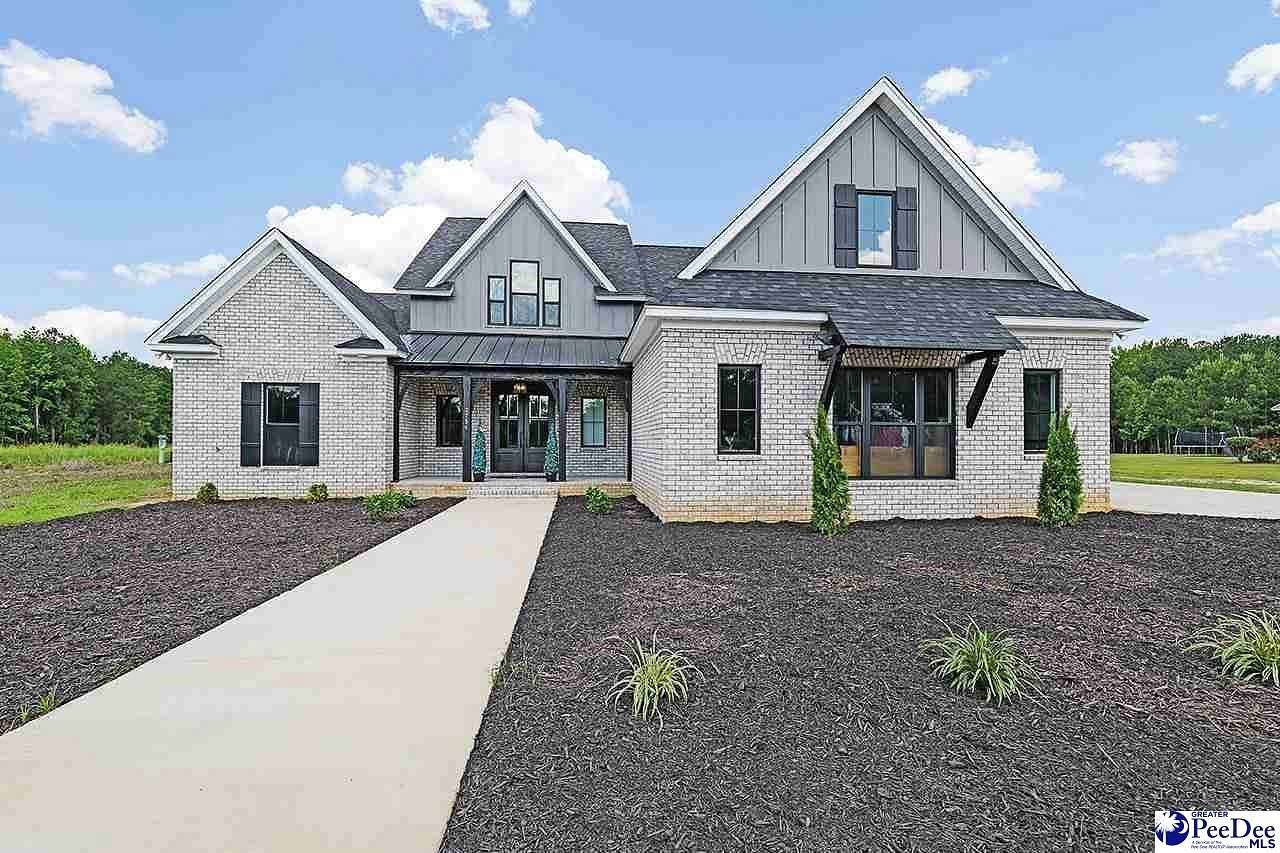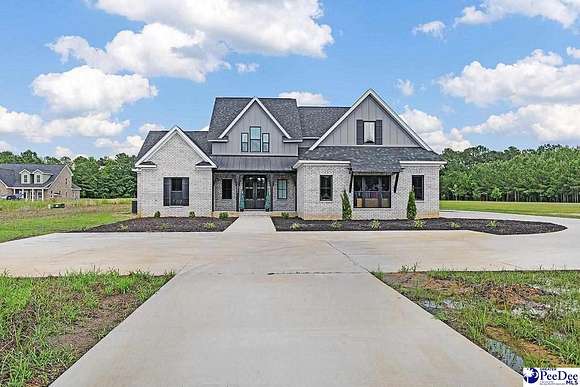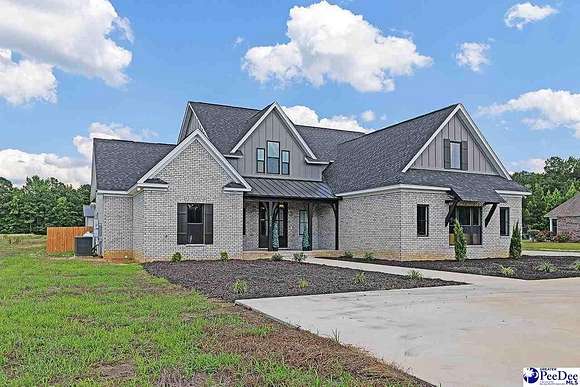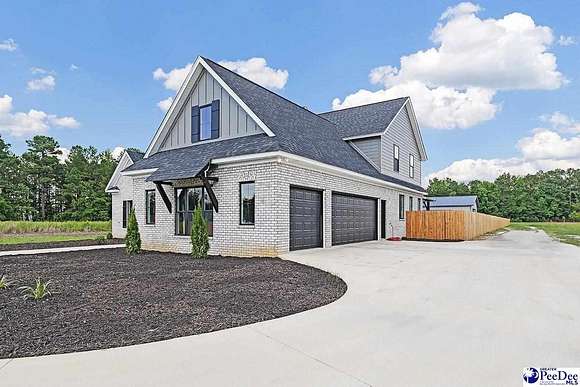Residential Land with Home for Sale in Florence, South Carolina
2754 Crepe Myrtle Rd Florence, SC 29505












































































Welcome to 2754 Crepe Myrtle Rd, a stunning five bedroom, four and a half bathroom home situated on a spacious 3.80 acre lot. Built in 2023, this home boasts a grand foyer that leads into a cozy living room with a fireplace, perfect for relaxing evenings with friends. The kitchen is a chef's dream, featuring solid surface countertops, a double oven, dishwasher, surface unit, exhaust fan, microwave, disposal, and a walk-in pantry for ample storage. The downstairs primary suite is a luxurious retreat, with a tray ceiling, large walk-in closet, and a spacious bathroom complete with a soaking tub, tile shower, and double vanity sinks. Upstairs, you will find three additional bedrooms, two full bathrooms (one a jack-and-jill bathroom), and two large bonus rooms that can be used as a playroom, office, or media room. Step outside onto the large back porch and enjoy the fenced-in backyard with an inground swimming pool and a detached 30'x60' garage/workshop, perfect for storing vehicles and outdoor equipment. Additional features of this home include insulated windows, an attached three car garage, engineered hardwood floors, beautiful built-ins, architectural shingles, and a 3.80 acre lot that provides plenty of space for outdoor activities and privacy. Don't miss the opportunity to make this beautiful property your new home!
Location
- Street Address
- 2754 Crepe Myrtle Rd
- County
- Florence County
- Community
- Bridlewood Place
- Elevation
- 105 feet
Property details
- MLS Number
- RAGPD 20242214
- Date Posted
Detailed attributes
Listing
- Type
- Residential
- Subtype
- Single Family Residence
- Franchise
- Coldwell Banker Real Estate
Structure
- Style
- New Traditional
- Stories
- 2
- Materials
- Brick, Brick Veneer
- Roof
- Shingle
- Cooling
- Heat Pumps
Exterior
- Parking Spots
- 3
- Fencing
- Fenced
- Features
- Fenced Yard, Insulated Windows, Outside Storage, Patio, Porch, Storage, Swimming Pool-Salt, Workshop
Interior
- Rooms
- Bathroom x 5, Bedroom x 5, Bonus Room, Dining Room, Kitchen, Living Room, Utility Room
- Floors
- Carpet, Wood
- Appliances
- Dishwasher, Double Oven, Garbage Disposer, Microwave, Washer
- Features
- Cathedral Ceiling, Ceiling Fan, Ceilings 8 Feet, Ceilings 9+ Feet, Hardwood Floors, Owner Bedroom Down, Separate Owner Bedroom, Shower, Solid Surface Countertops, Walk-In Closet, Wash/Dry Cnctn., Work Island
Nearby schools
| Name | Level | District | Description |
|---|---|---|---|
| Greenwood | Elementary | — | — |
| Southside | Middle | — | — |
| South Florence | High | — | — |
Listing history
| Date | Event | Price | Change | Source |
|---|---|---|---|---|
| Nov 17, 2024 | Relisted | $899,000 | — | RAGPD |
| Nov 17, 2024 | Listing removed | $899,000 | — | — |
| Oct 18, 2024 | Price drop | $899,000 | $27,900 -3% | RAGPD |
| Oct 6, 2024 | Price drop | $926,900 | $23,100 -2.4% | RAGPD |
| Sept 13, 2024 | Relisted | $950,000 | $25,000 -2.6% | RAGPD |
| Aug 29, 2024 | Listing removed | $975,000 | — | — |
| June 28, 2024 | Price drop | $975,000 | $24,999 -2.5% | RAGPD |
| June 12, 2024 | New listing | $999,999 | — | RAGPD |