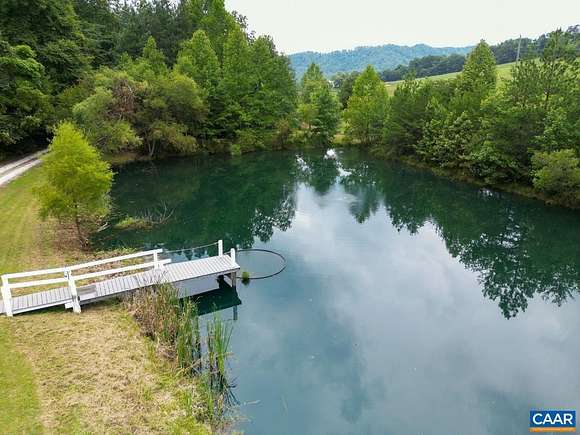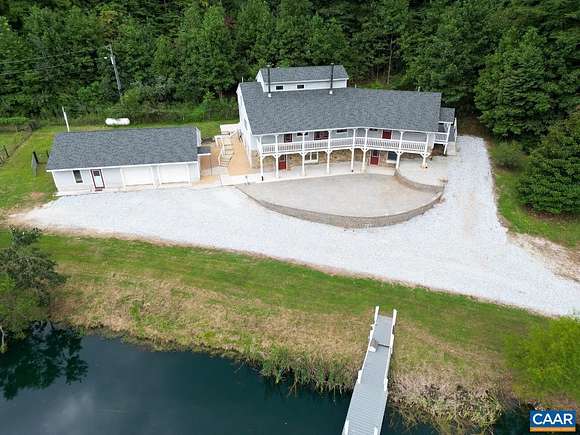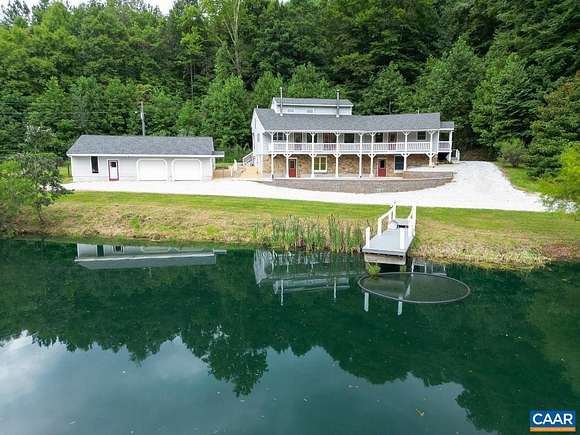Land with Home for Sale in Lovingston, Virginia
2752 Freshwater Cove Ln Lovingston, VA 22949











































































Rare opportunity to own a home with apartment overlooking a pond AND garage, heated workshop, barn/equipment building, garden area, stream, riding/ATV trails, privacy and views of water, mountains, and woods. Live on your terms with NO homeowners assoc or restrictions. Ideal to live off the land and raise a few chickens or other farm animals, garden, and/or hunt. Main residence has 2,247 fin sq ft (3Br/3Ba) and an attached apartment with 771 fin sq ft (1Br/1Ba) that is handicap accessible with entry ramp, roll-in shower, wide doorways. Apartment is perfect for aging in-laws, young adult wanting privacy, OR investment rental (separate entry/parking/laundry). Basement of main house has overflow for family room, rec space, and a partial canning kitchen. Lots of unfinished space with cellar for canned goods/garden produce and large open space below apartment for hobbies, recreation or storage. Extras: balcony and a patio (both 2000+ sq ft), hardwood floors, cathedral ceilings, wood stoves, fiber optic internet, roof (2023), 2 AC units + furnace (20k - 2024), septic pumped 2024, well 18 GPM. Near Lovingston Winery and minutes to Rt 29 for easy commute to Charlottesville or Lynchburg, AND recreation at Appalachian Trail and Wintergreen.
Directions
From Charlottesville 29S, R on Freshwater Cove Ln to property on R. From Lynchburg 29N, L on Freshwater Cove Ln to property on R
Location
- Street Address
- 2752 Freshwater Cove Ln
- County
- Nelson County
- Community
- Nelson
- Elevation
- 768 feet
Property details
- Zoning
- A-1 Agricultural
- MLS Number
- CAARMLS 656086
- Date Posted
Property taxes
- Recent
- $2,325
Parcels
- 66 A 98A
Legal description
Tax map 66 A 98A
Detailed attributes
Listing
- Type
- Residential
- Subtype
- Single Family Residence
Lot
- Views
- Mountain, Water
- Features
- Stream / Creek, Waterfront Pond / Lake
Structure
- Stories
- 2
- Materials
- Block, Stone
- Roof
- Composition, Shingle
- Cooling
- Central A/C
- Heating
- Central Furnace, Fireplace, Forced Air
Exterior
- Parking
- Garage
- Fencing
- Fenced
- Features
- Fence
Interior
- Rooms
- Basement, Bathroom x 4, Bedroom x 4, Dining Room, Family Room, Great Room, Kitchen, Laundry
- Floors
- Carpet, Ceramic Tile, Hardwood, Laminate, Linoleum, Tile
Nearby schools
| Name | Level | District | Description |
|---|---|---|---|
| Tye River | Elementary | — | — |
| Nelson | Middle | — | — |
| Nelson | High | — | — |
Listing history
| Date | Event | Price | Change | Source |
|---|---|---|---|---|
| Jan 27, 2025 | Under contract | $600,000 | — | CAARMLS |
| Nov 7, 2024 | Price drop | $600,000 | $29,000 -4.6% | CAARMLS |
| Oct 7, 2024 | Relisted | $629,000 | — | CAARMLS |
| Oct 5, 2024 | Listing removed | $629,000 | — | Listing agent |
| Sept 22, 2024 | Under contract | $629,000 | — | CAARMLS |
| Aug 22, 2024 | New listing | $629,000 | — | CAARMLS |
