Land with Home for Sale in Charlottesville, Virginia
275 Jeffers Dr Charlottesville, VA 22911
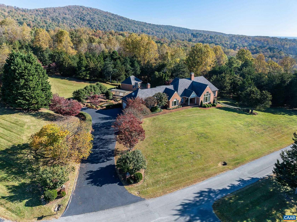
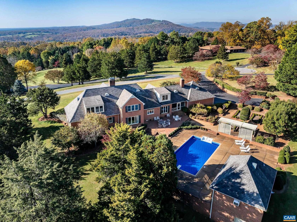
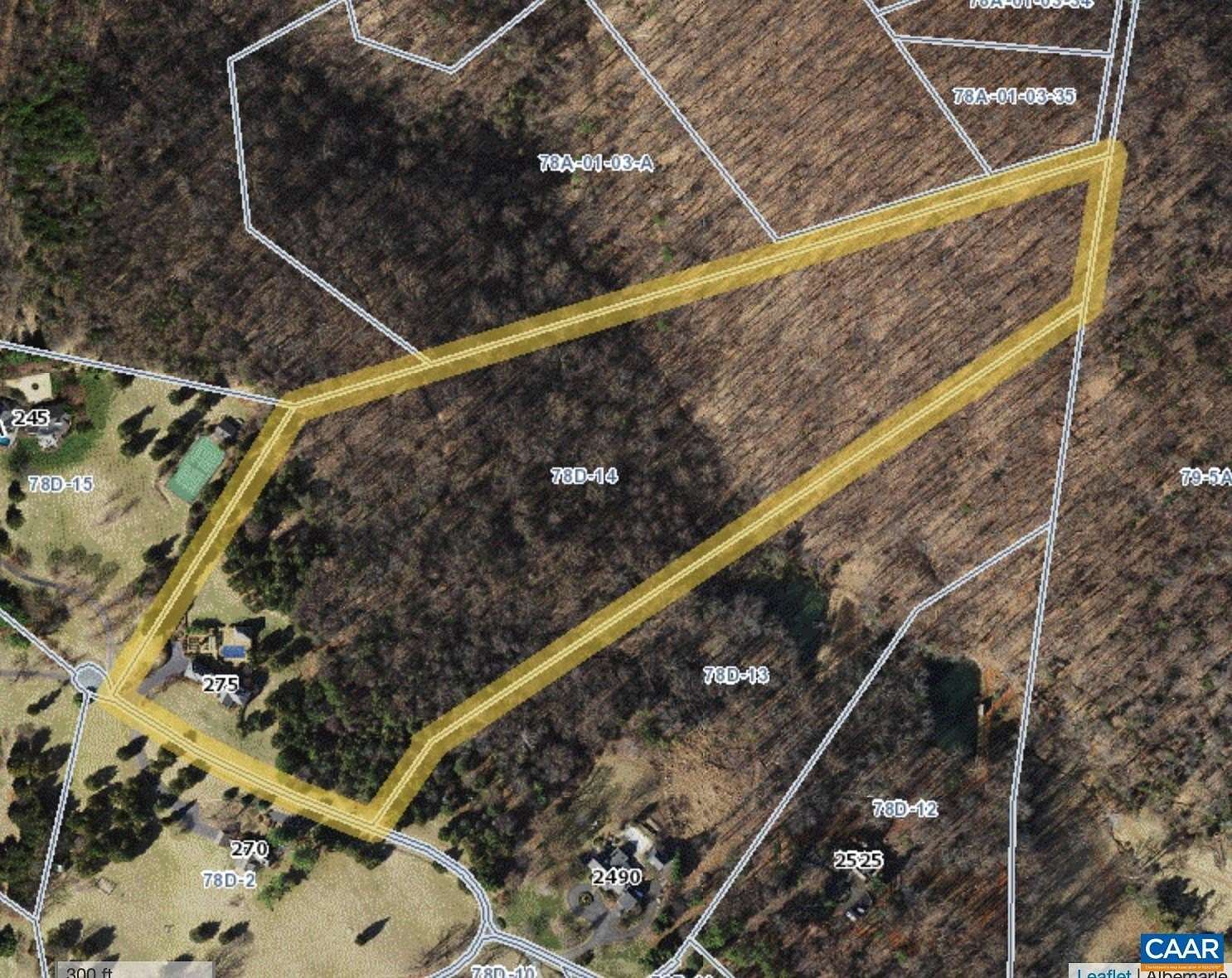
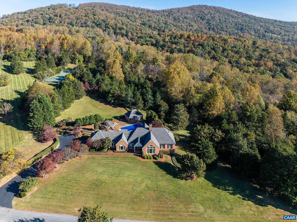
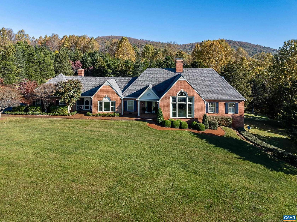
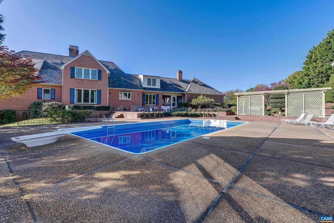
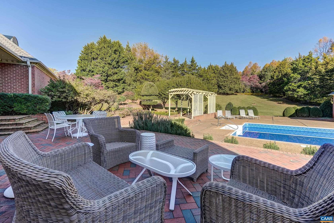
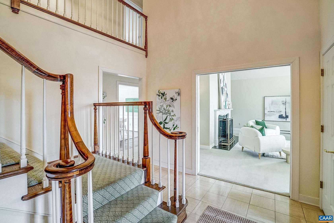
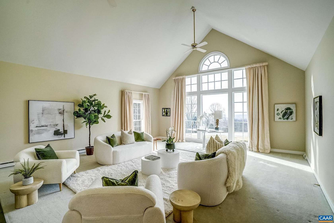
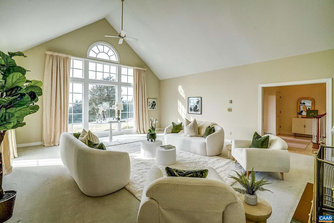
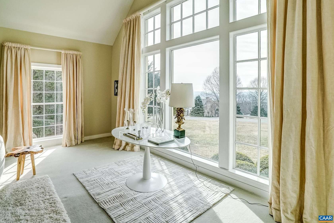
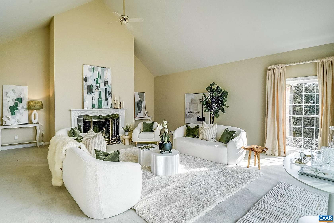
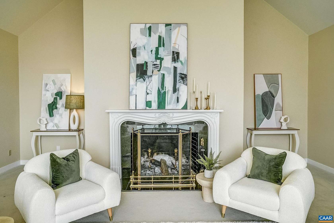
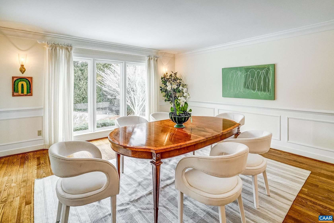
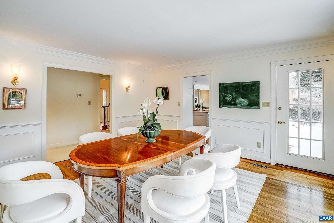
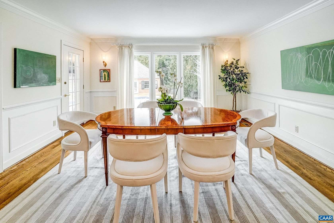
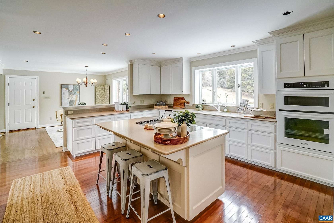
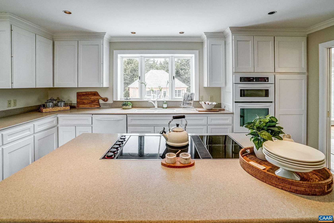
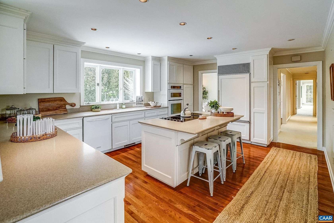
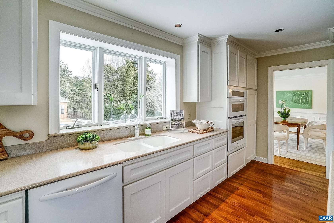
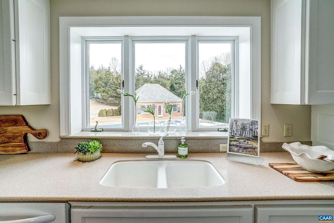
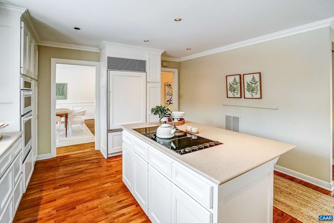
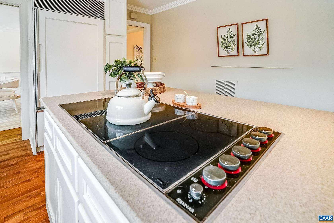
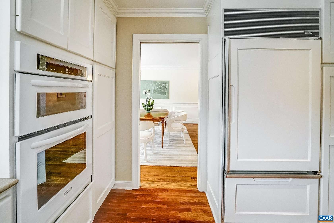
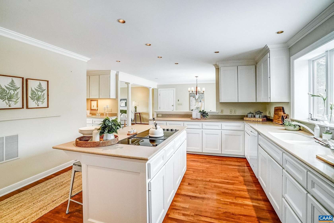
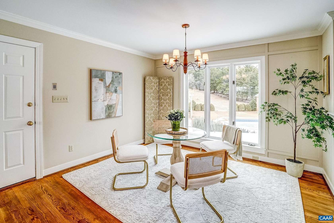
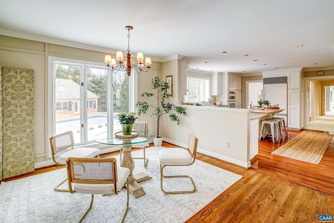
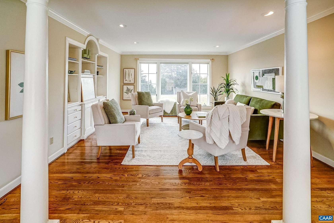
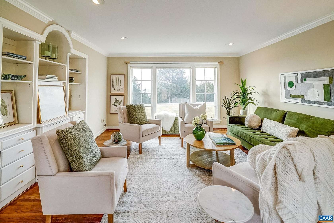
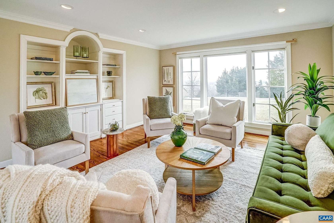
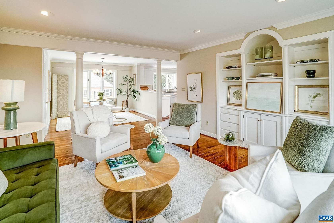
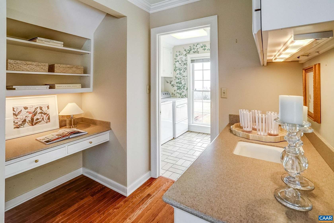
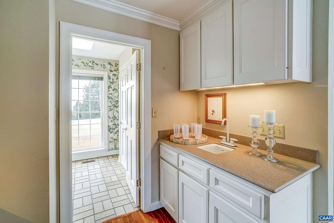
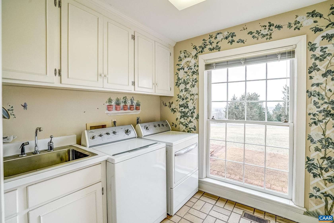
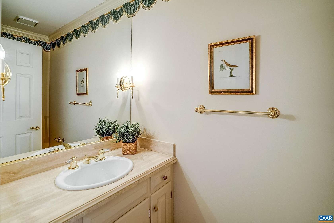
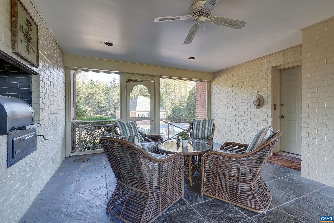
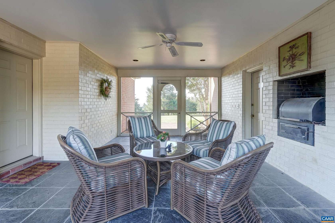
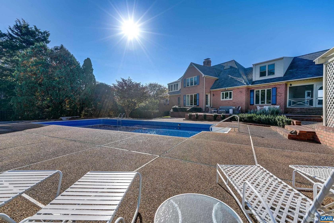
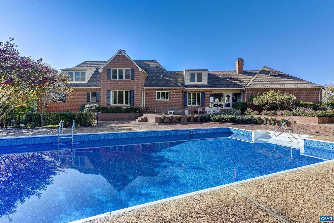
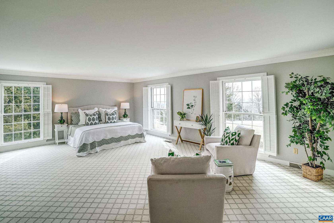
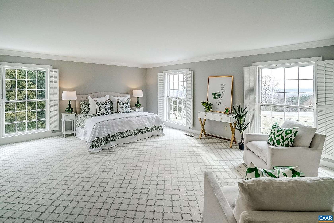
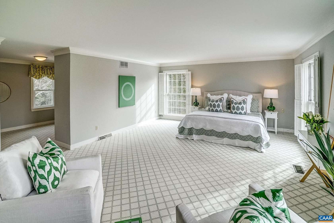
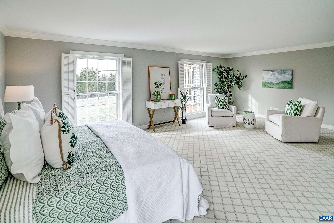
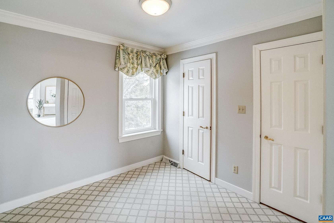
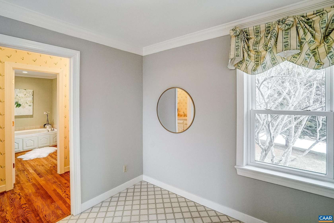
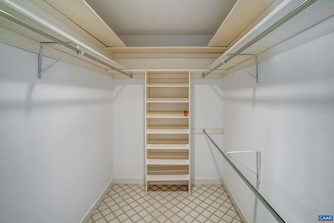
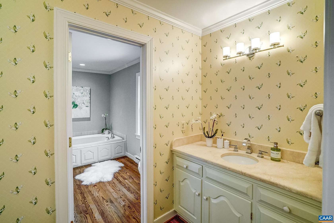
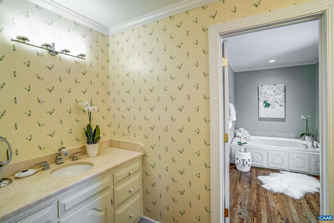
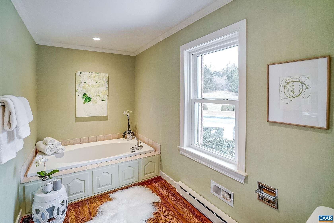
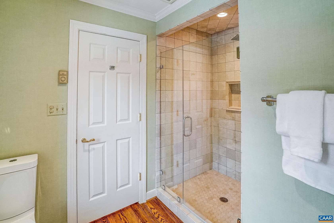
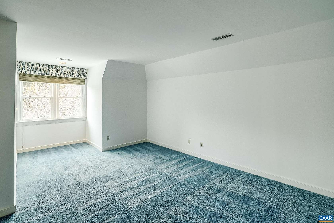
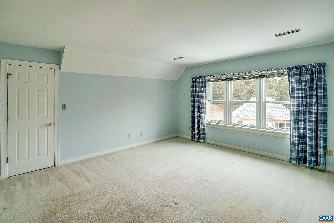
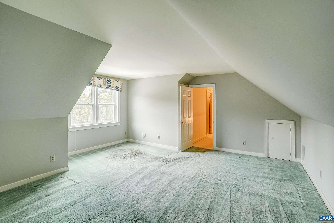
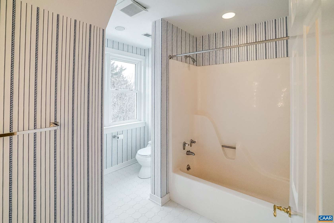
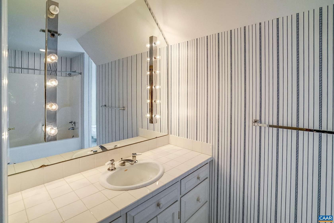
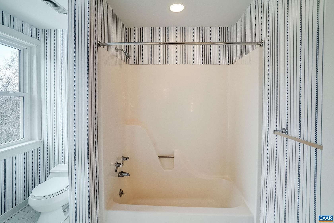
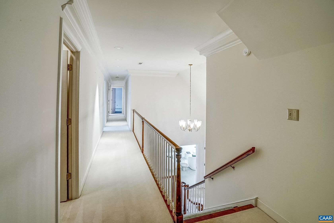
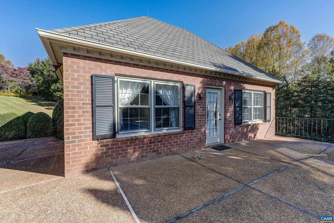
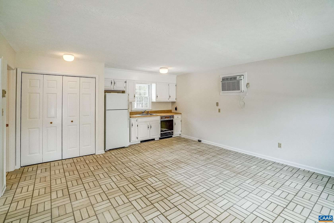
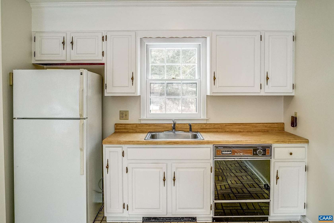
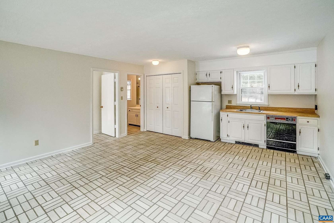
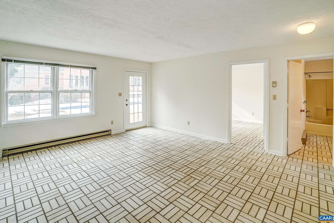
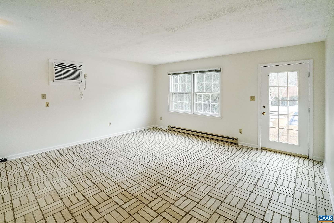
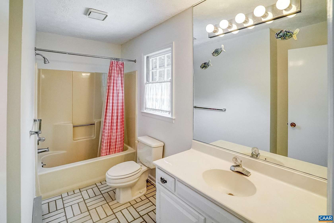
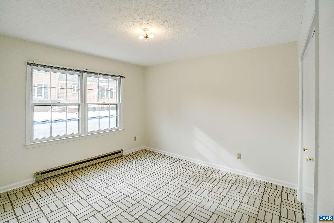
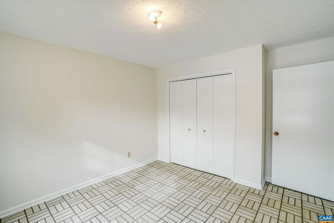
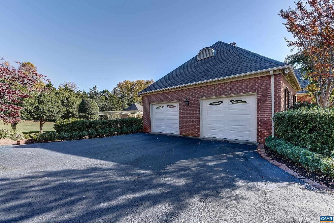
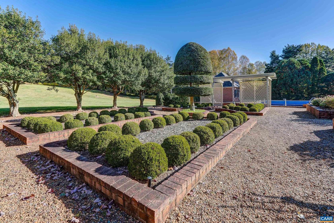
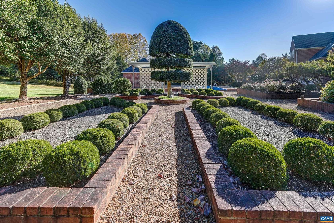
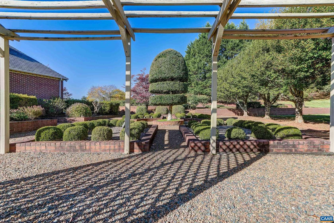
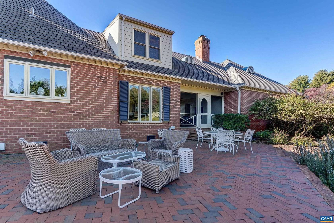
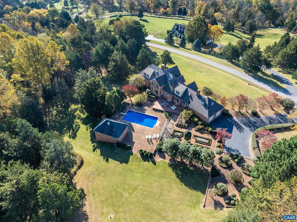
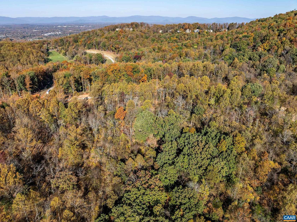









































































NEW PRICE-Stunning 21 acre estate atop Hansen Mountain in exclusive Shadwell Mountain. Spectacular Carter's Mountain views from newly installed east-facing windows. Elegant brick exterior with grand two-story foyer leading to soaring living room. Perfect floor plan for entertaining and easy one level living including spacious kitchen in heart of home with Kitchenaid appliances including paneled Sub-Zero refrigerator. Luxurious main-level primary suite with sitting area, dual custom walk-in closets and elegant bath. Two additional spacious bedrooms with walk-in closets plus home office/bonus room on second floor. Bonus room accesses walk-in attic with expansion potential. Rough in for additional bath in this area. Outdoor paradise includes in-ground pool with expansive patio, screened breezeway with built-in grill, and separate pool house featuring living area, kitchenette, full bath, and bedroom. Grelen Nursery professionally landscaped, picturesque setting surround the house on 2 manicured acres, bordered by 19 acres of pristine woodland for ultimate privacy. In ground pool and pool house-great for entertaining and fun! Minutes to Pantops shopping, Martha Jefferson Hospital, I-64, UVA, and downtown Charlottesville.
Directions
From Route 250 East make a left turn on Hansen Mountain Road. At end make a left onto Jeffers Drive. Follow to top of mountain. Home is on the right.
Location
- Street Address
- 275 Jeffers Dr
- County
- Albemarle County
- Community
- Shadwell Mountain
- Elevation
- 725 feet
Property details
- Posted
Property taxes
- Recent
- $11,598
Expenses
- Home Owner Assessments Fee
- $200
Parcels
- 508045898716
Resources
Detailed attributes
Listing
- Type
- Residential
- Subtype
- Single Family Residence
Structure
- Materials
- Brick
- Cooling
- Central A/C
- Heating
- Baseboard, Forced Air, Heat Pump
Interior
- Rooms
- Bathroom x 4, Bedroom x 4
- Floors
- Carpet, Ceramic Tile, Marble, Tile, Wood
- Appliances
- Dryer
Nearby schools
| Name | Level | District | Description |
|---|---|---|---|
| Stone-Robinson | Elementary | — | — |
| Burley | Middle | — | — |
| Monticello | High | — | — |
Listing history
| Date | Event | Price | Change | Source |
|---|---|---|---|---|
| Feb 22, 2025 | Under contract | $1,500,000 | — | LONGANDFOSTER |
| Feb 10, 2025 | Price drop | $1,500,000 | $125,000 -7.7% | LONGANDFOSTER |
| Jan 30, 2025 | New listing | $1,625,000 | — | LONGANDFOSTER |