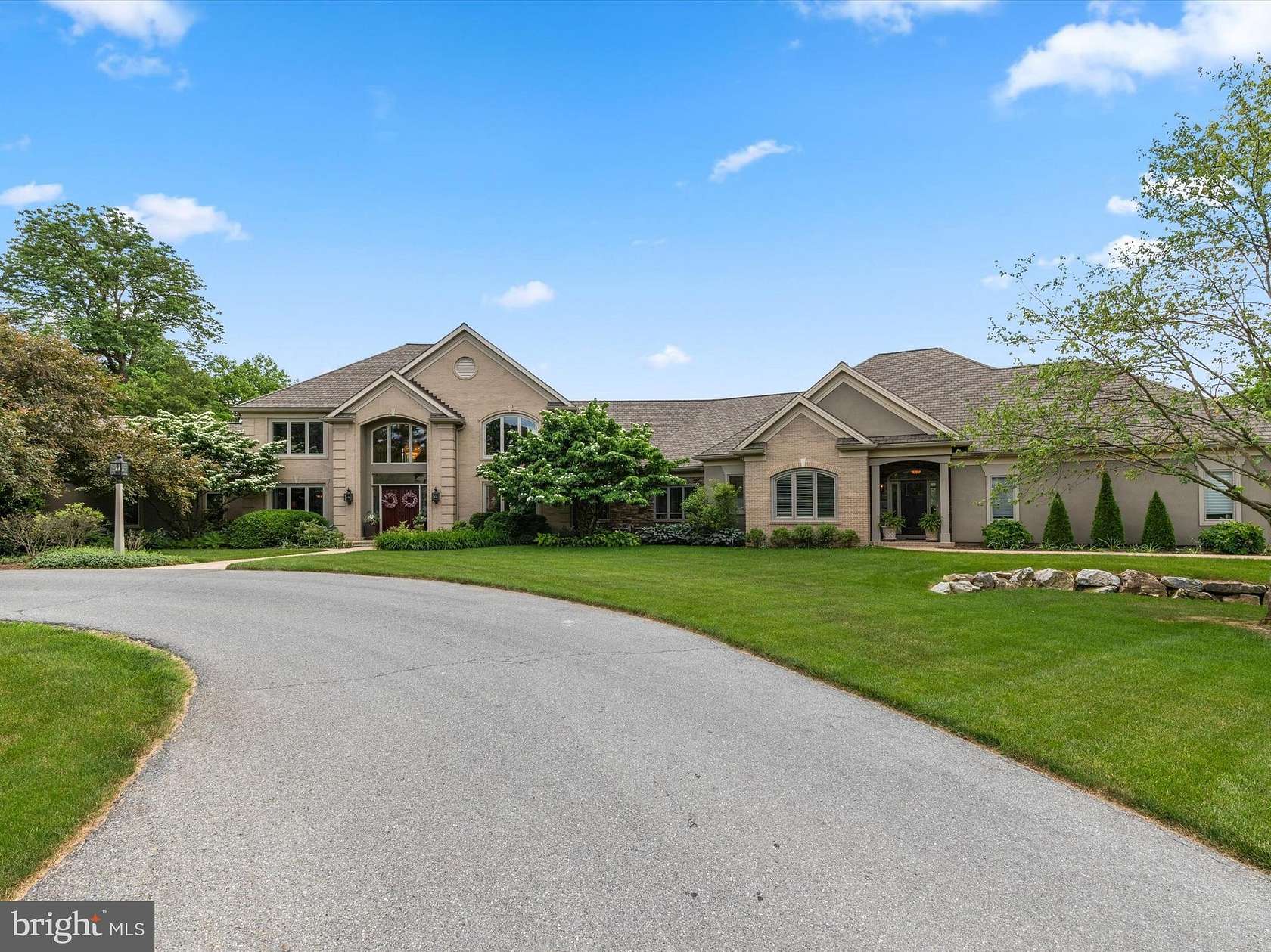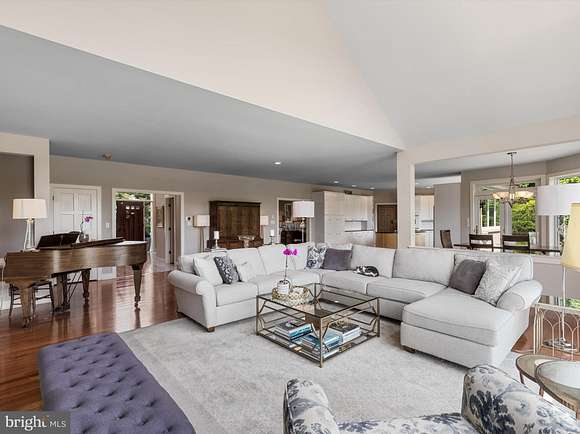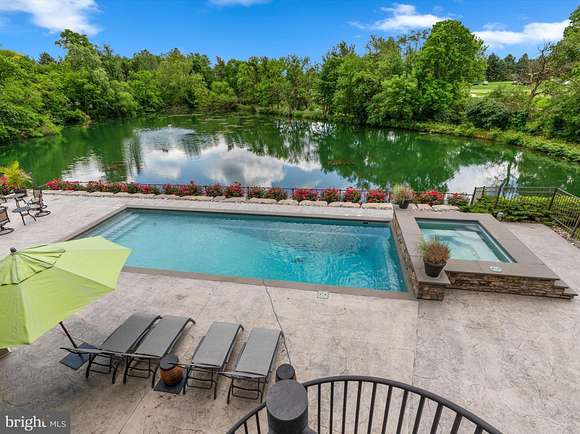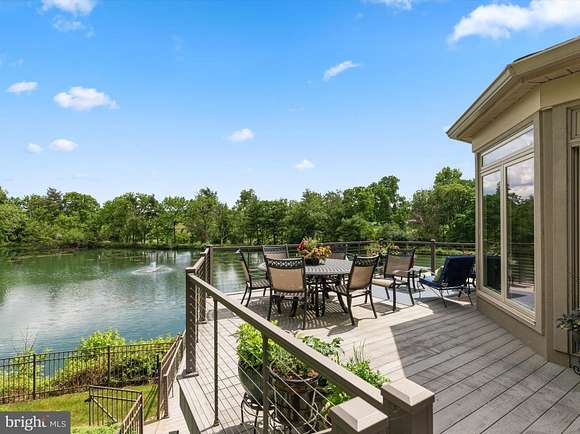Residential Land with Home for Sale in Lancaster, Pennsylvania
275 Edgemere Dr Lancaster, PA 17601












































Welcome to this exquisite 4.5-acre property nestled behind Lancaster Country Club, complete with a guest home attached to the main residence. The main house features five bedrooms and 4.5 bathrooms, while the guest home offers two additional bedrooms and 2.5 bathrooms, totaling seven bedrooms, six full bathrooms, and two half bathrooms. This remarkable home features a main level primary bedroom with vaulted ceilings, a sitting area, and a luxurious primary bathroom with two vanities, two water closets, a soaking tub, large glass shower, and two walk-in closets. The main house also includes two offices, a formal dining room, a spacious living room, a kitchen with a breakfast nook, and a lower level with a family room, fireplace, full kitchen, and exercise area. Upstairs in the main house, you'll find four bedrooms and two Jack and Jill bathrooms. The guest home is accessed by a hallway and sitting area, offering a primary bedroom with a full bathroom and walk-in closet, a second bedroom with an attached bathroom. This section of the home also features a full kitchen, dining area, and living room with a fireplace. The exterior offers multiple decks with views of the inground pool, patio, hot tub, and private 3-acre pond with docking areas. The pond provides opportunities for water activities, making this property perfect for entertaining and enjoying nature. Call today and schedule your showing today!
Location
- Street Address
- 275 Edgemere Dr
- County
- Lancaster County
- Community
- Brook Farms
- School District
- Conestoga Valley
- Elevation
- 305 feet
Property details
- MLS Number
- TREND PALA2050428
- Date Posted
Property taxes
- Recent
- $16,830
Parcels
- 310-2386673-268300-0-0000
Detailed attributes
Listing
- Type
- Residential
- Subtype
- Single Family Residence
- Franchise
- Sotheby's International Realty
Lot
- Views
- Water
Structure
- Style
- Contemporary
- Materials
- Brick
- Cooling
- Central A/C
- Heating
- Central Furnace, Fireplace, Heat Pump
Exterior
- Parking Spots
- 10
- Parking
- Driveway
- Features
- Pool
Interior
- Rooms
- Basement, Bathroom x 5, Bedroom x 5
- Appliances
- Dishwasher, Dryer, Electric Range, Gas Range, Microwave, Range, Refrigerator, Washer
- Features
- 2+ Access Exits, 2nd Kitchen, 32"+ Wide Doors, Accessible Doors, Breakfast Area, Built-Ins, Carpet, Central Vacuum, Chair Railings, Crown Moldings, Dining Area, Eat-In Kitchen, Entry Level Bedroom, Family Room Off Kitchen, Formal/Separate Dining Room, Island Kitchen, Open Floor Plan, Pantry, Primary Bath(s), Soaking Tub Bathroom, Stall Shower Bathroom, Table Space Kitchen, Traditional Floor Plan, Tub Shower Bathroom, Wainscotting, Walk-In Closet(s), Window Treatments, Wood Floors
Nearby schools
| Name | Level | District | Description |
|---|---|---|---|
| Conestoga Valley | High | Conestoga Valley | — |
Listing history
| Date | Event | Price | Change | Source |
|---|---|---|---|---|
| May 29, 2024 | New listing | $2,300,000 | — | TREND |