Residential Land with Home for Sale in Redding, Connecticut
273 Newtown Tpke, Redding, CT 06896
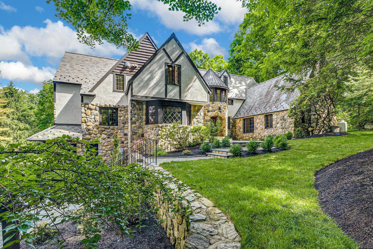
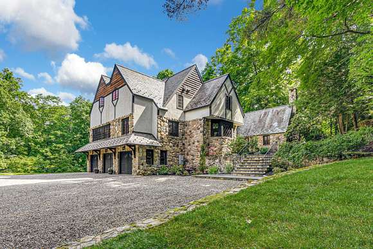
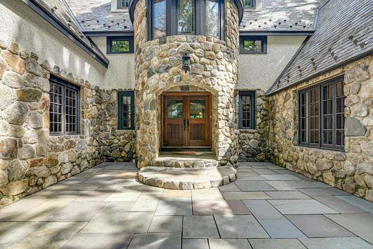
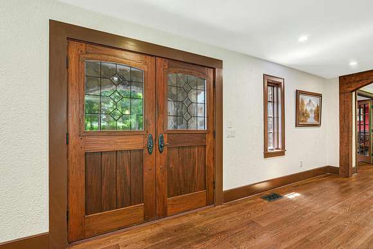
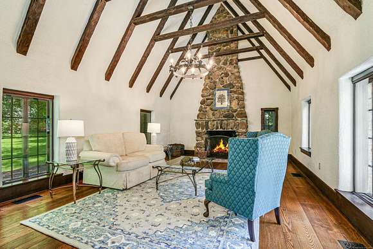
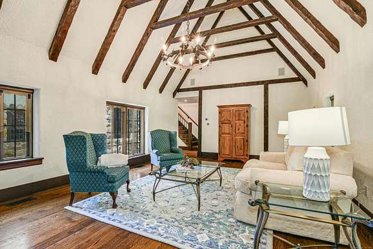
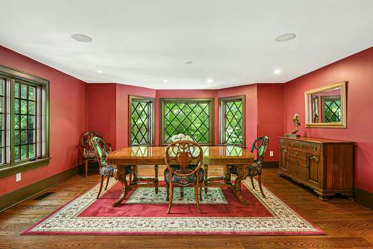
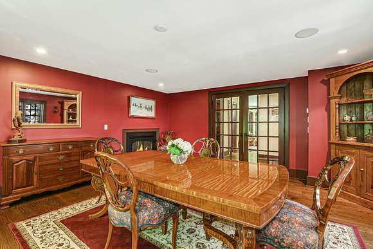
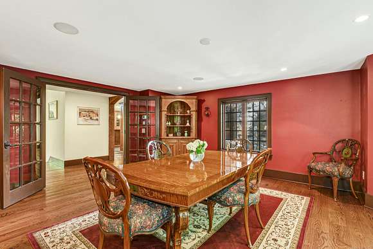
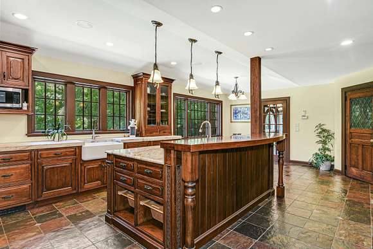
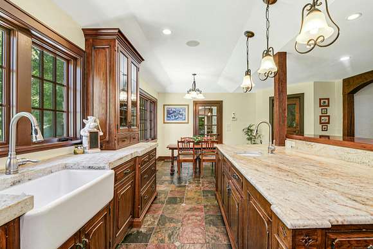
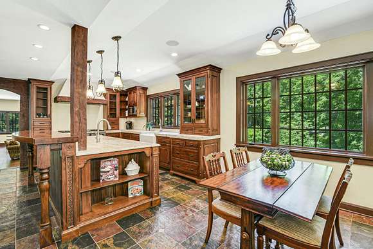
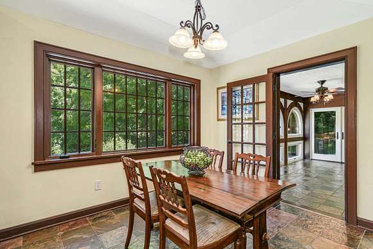
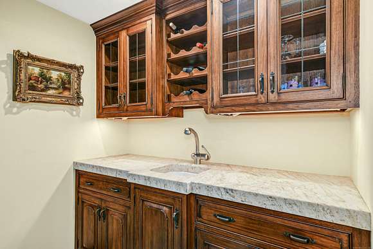
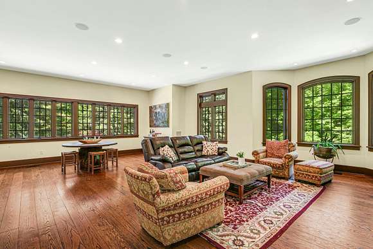
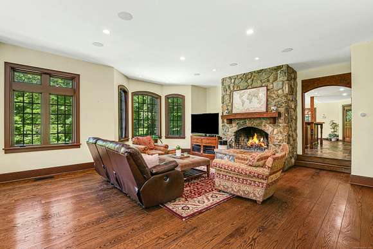
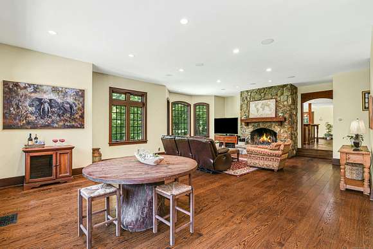
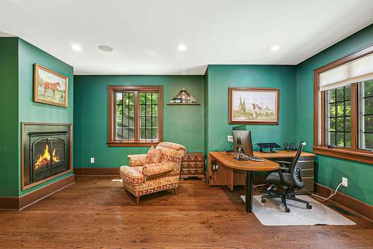
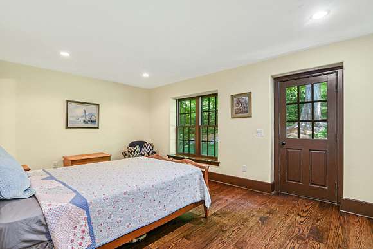
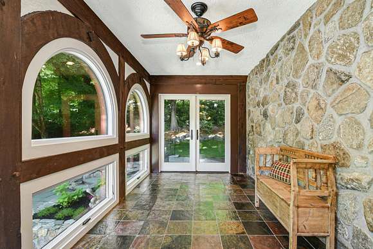
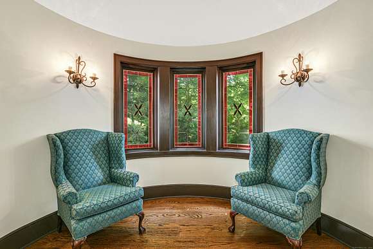
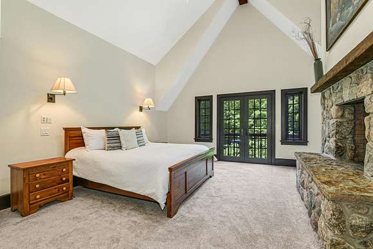
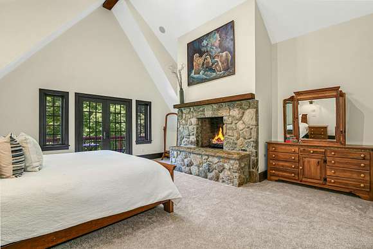
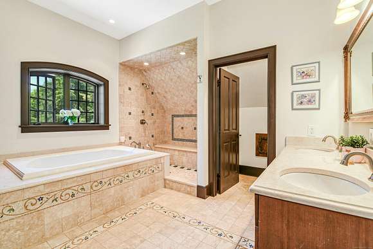
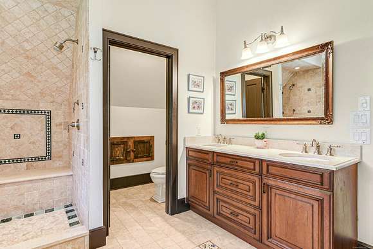
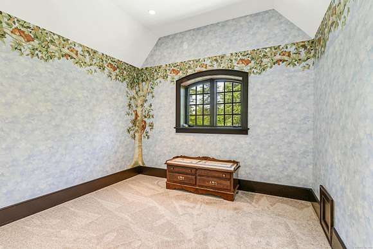
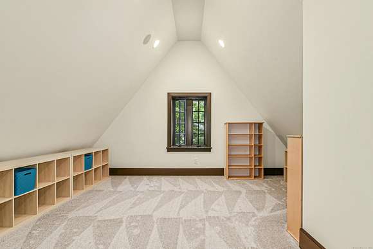
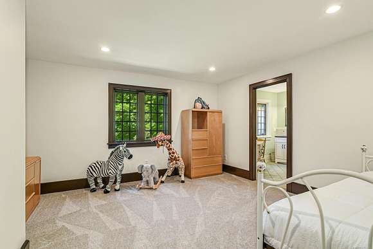
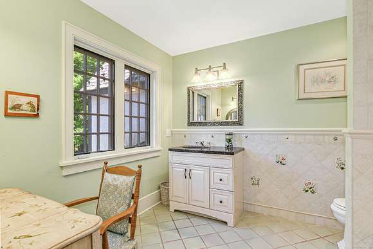
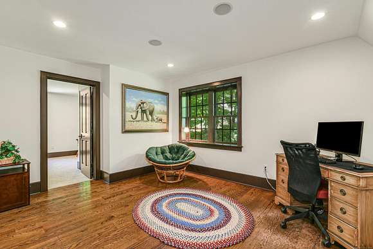
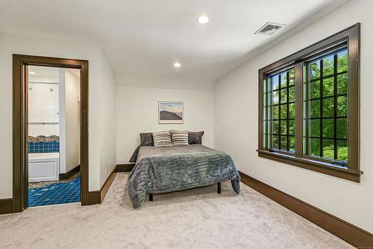
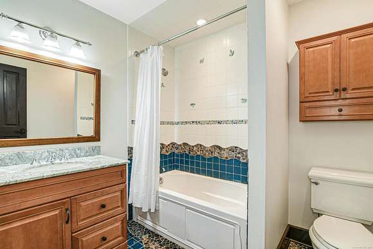
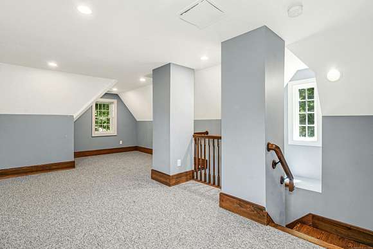
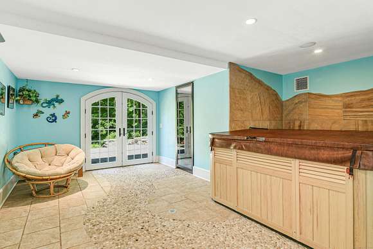
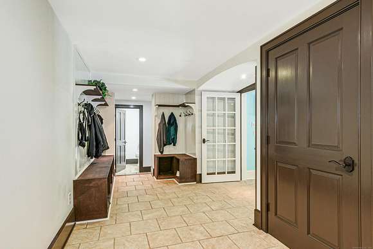
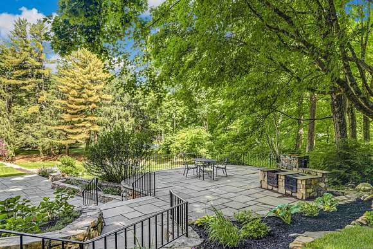
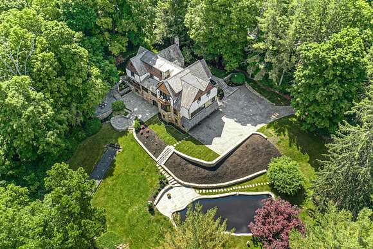

"Three Bridges": A Fairytale Country Estate with Timeless Appeal. Welcome to "Three Bridges," a country estate that effortlessly blends historic charm with modern sensibility. Originally a quaint 1930 Tudor, this home has been masterfully expanded and renovated to create a one-of-a-kind sanctuary on over six private acres. Enjoy rarefied amenities including a brook, waterfall, and charming bridges. The 7,314 sq ft residence boasts high-quality construction, exquisite craftsmanship, and authentic architectural details including decorative half-timbering and diamond-pane windows. Outdoor living is sublime with a stream-fed in-ground pool, expansive stone patios, tennis court with pickleball lines, and a bocce ball court. Inside, find the intimate primary suite with private balcony, chef's kitchen with commercial-grade appliances, enormous family room with stone fireplace, and cozy living room (original to the 1930's) accented with floor-to-ceiling fireplace, vaulted ceilings, and wooden beams. Three additional ensuite bedrooms, a playroom, multiple office locations, and lower-level entertaining area with hot tub and crafts room add to the timeless appeal. Whether you're seeking a weekend haven or a full-time residence, Three Bridges is sure to please. Tucked away down a meandering drive, its bucolic Redding location is convenient to the town's abundant conservation land and open spaces. Don't miss this rare opportunity for stately country living in a singular setting!
Directions
Sanfordtown Rd, left onto Newtown Turnpike to #273, on left.
Location
- Street Address
- 273 Newtown Tpke
- County
- Fairfield County
- Community
- Redding Center
- Elevation
- 387 feet
Property details
- Zoning
- R-2
- MLS #
- CTMLS 24018994
- Posted
Parcels
- 269173
Resources
Detailed attributes
Listing
- Type
- Residential
- Subtype
- Single Family Residence
- Franchise
- Sotheby's International Realty
Lot
- Features
- Brook, Waterfront
Structure
- Style
- Tudor
- Materials
- Cedar, Stone, Stucco
- Roof
- Slate
- Heating
- Fireplace, Zoned
Exterior
- Parking
- Attached Garage, Garage
- Features
- Balcony, French Doors, Garden Area, Patio, Stone Wall, Tennis Court, Underground Utilities
Interior
- Rooms
- Basement, Bathroom x 5, Bedroom x 4, Bonus Room, Exercise Room, Laundry
- Appliances
- Cooktop, Dishwasher, Dryer, Freezer, Gas Cooktop, Microwave, Refrigerator, Washer
- Features
- Audio System, Auto Garage Door Opener, Pre-Wired Cable
Nearby schools
| Name | Level | District | Description |
|---|---|---|---|
| Redding | Elementary | — | — |
| John Read | Middle | — | — |
| Joel Barlow | High | — | — |
Listing history
| Date | Event | Price | Change | Source |
|---|---|---|---|---|
| Mar 8, 2025 | New listing | $1,945,000 | — | CTMLS |
| Jan 29, 2025 | Listing removed | $1,945,000 | — | Listing agent |
| July 30, 2024 | Price drop | $1,945,000 | $154,000 -7.3% | CTMLS |
| June 19, 2024 | New listing | $2,099,000 | — | CTMLS |