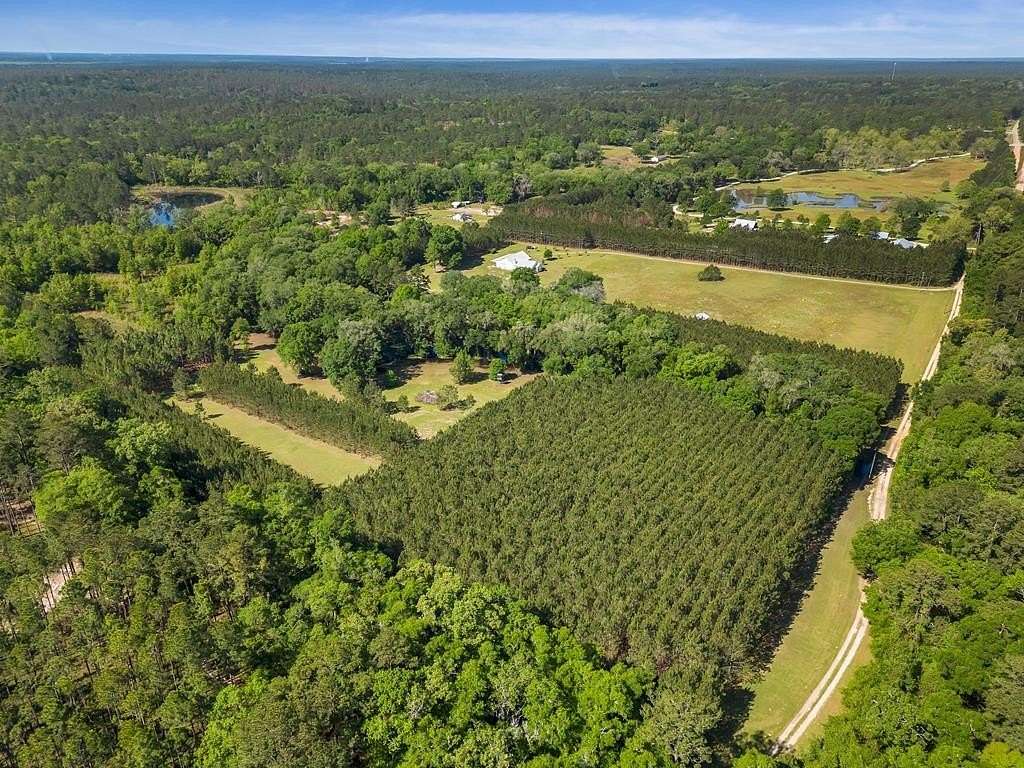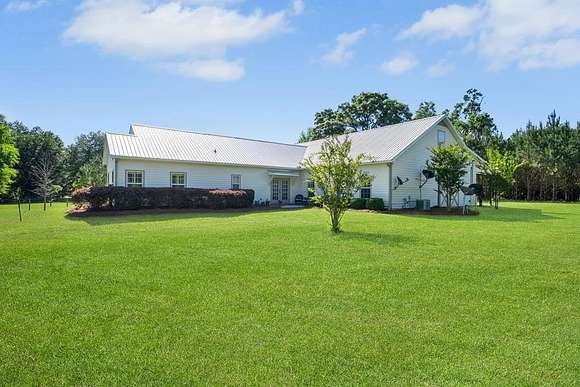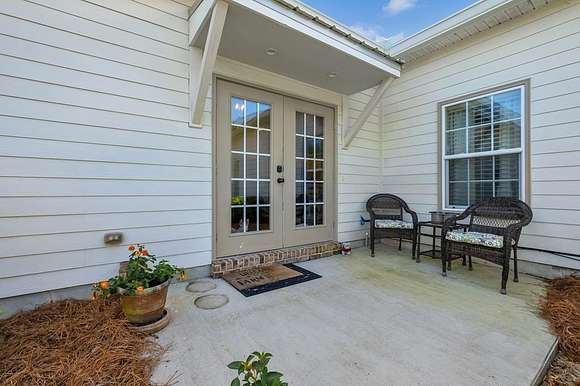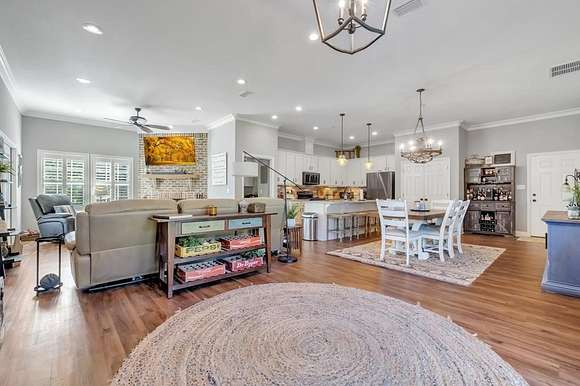Agricultural Land with Home for Sale in Thomasville, Georgia
272 Walker Ln Thomasville, GA 31792











































Nestled in the South Georgia plantation area is this manicured 25 acres and home. Custom Built Home and Attached Barn with separate Bedroom and Bath over the Barn. Renovations to the house was done in 2017. The main house has a large Master Bedroom wing right off the foyer/great room area that includes a Master Bath with walk-in shower and large walk-in closet. Master Bedroom has custom cottage window shutters. The Great Room has newly installed gas logs and open area with the kitchen and dining area. French doors open the great room to a large screen porch with views of the beautiful large Oak Trees on the property. The appliances in the kitchen are new with a new gas stove. A Kinetico water softener and iron remover was also added. Down the hall from the dining area are 2 nice sized bedrooms and a full bath. An Eco bee AC/Controls with occupancy sensors was installed to better regulate the temperature in the house. New gutters were added to the house and additional fencing in the back for pets. Internet service is available for the house. The attached barn has 3 horse stalls and a washing area that can be made into more stalls. Tack room has a door leading out to the Lean-to for added storage. Upstairs over the barn is a large open area that leads to a Bedroom, large closet and Full bath all with AC/Heating. The 5 acres in front of the house is fenced in for horses. There are 10 acres of planted pines on the property. Call your real estate agent to set up an appointment to view this beautiful property.
Location
- Street Address
- 272 Walker Ln
- County
- Grady County
- Elevation
- 197 feet
Property details
- Zoning
- Rural
- MLS Number
- TABOR 924684
- Date Posted
Property taxes
- 2023
- $2,590
Parcels
- 01000004
Detailed attributes
Listing
- Type
- Residential
- Subtype
- Single Family Residence
Structure
- Style
- New Traditional
- Stories
- 1
- Materials
- HardiPlank Type
- Roof
- Metal
- Cooling
- Ceiling Fan(s)
- Heating
- Central Furnace, Fireplace
Exterior
- Fencing
- Fenced
- Features
- Barn, Fencing, Garden Space, Grass, Horse Facilities, Horses Ok, Kennels, Mature Plantings, Natural Landscaping
Interior
- Rooms
- Bathroom x 3, Bedroom x 4, Bonus Room, Dining Room, Kitchen
- Floors
- Wood
- Appliances
- Dishwasher, Dryer, Garbage Disposer, Gas Range, Microwave, Range, Refrigerator, Washer, Washer/Dryer Combo
- Features
- Ceiling Fan(s), Double Entry Doors, Double Vanities, Entrance Foyer, Fireplace W/Gas Logs, French Doors, Hard Surface Countertops, High, Laundry Room, Light & Airy, Luxury Shower, Main Level Master Suite, Master Bath, Master Bedroom Walk-In Closet, Open Floorplan, Programmable Thermostat, Recessed Lighting, Security System, Sheetrock, Sink, Tub/Shower Combo, Walk-In Closets
Listing history
| Date | Event | Price | Change | Source |
|---|---|---|---|---|
| Sept 29, 2024 | New listing | $725,000 | — | TABOR |